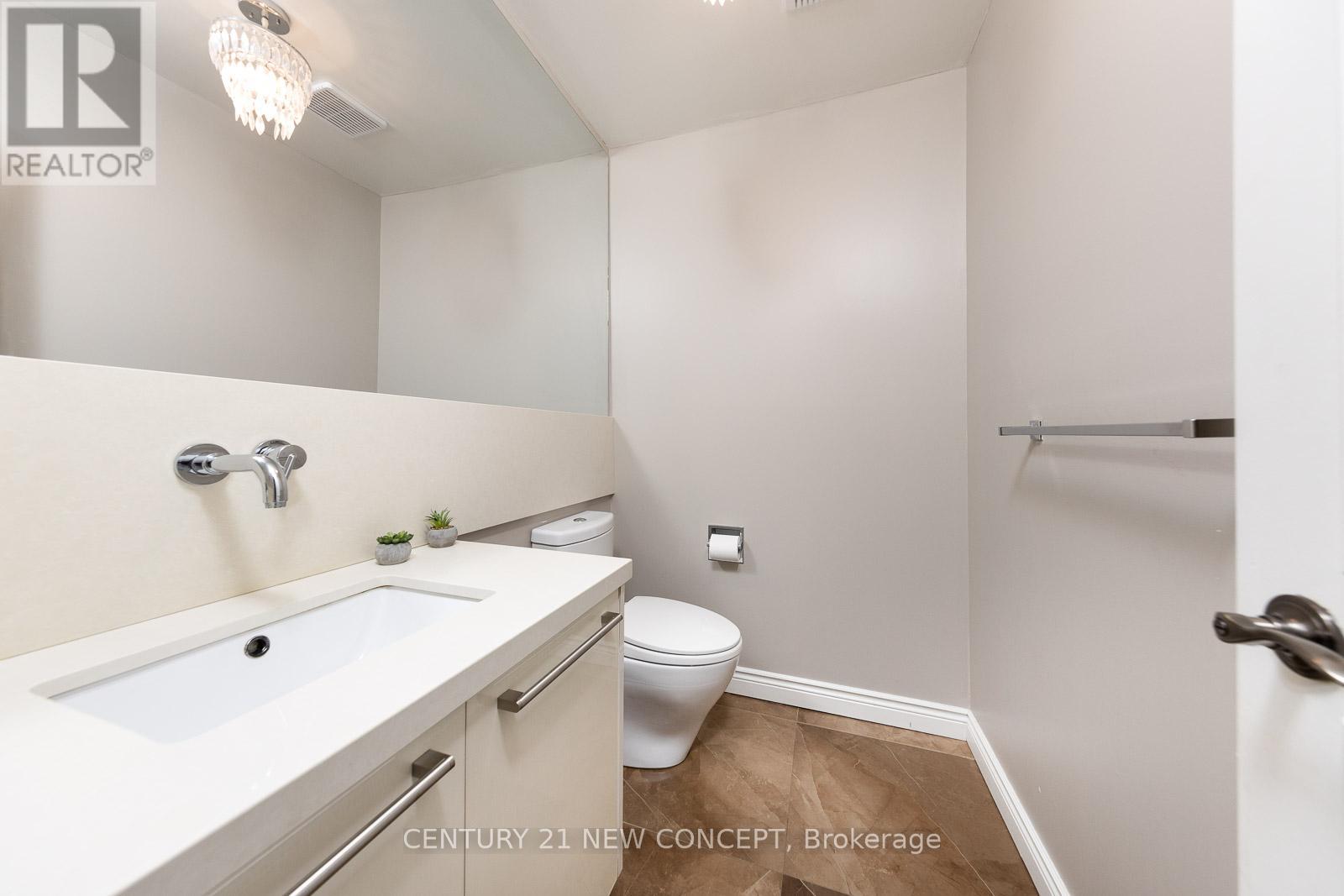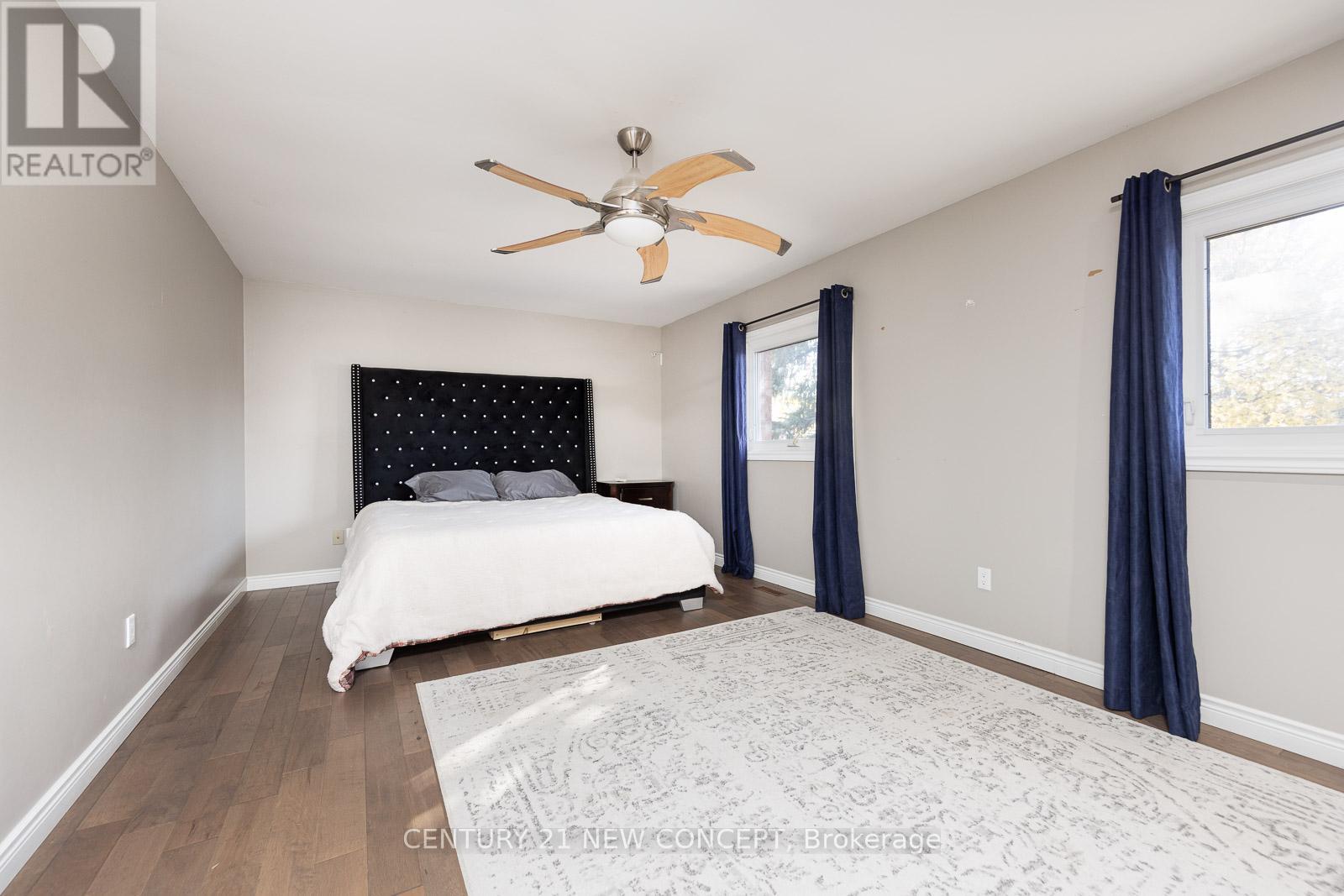6 Bedroom
4 Bathroom
2499.9795 - 2999.975 sqft
Fireplace
Inground Pool
Central Air Conditioning
Forced Air
$1,890,000
Stunning Diamond Shaped Premium Lot with Salt Water Pool in Bayview Secondary School District, RHMS, TMS, shops, groceries, short walk to GO Train station. Fully renovated kitchen with high end appliances and heated kitchen floor. Newer deck, newer roof and upgraded with double pane insulated window to provide better insulation and better acoustic. Long driveway can park plus 10 cars for your friends and family and/or trailer. Rare one of kind private resort in the city. Enjoy dream life style in the backyard to host pool party, grass area to play mini soccer, big boulders kids love to play, mini golf or driving range, grow vegetables, build an igloo with the removed snow from the driveway and more. You may potentially convert the storage shed to an offgrid micro cabin, build a cabana bar, a tree house for kids, an outdoor movie, a sauna, the potential to fulfill the dream lifestyle within its own backyard is unlimited. **** EXTRAS **** All Appliances - S/S Fridge (New 2024), S/S BlueStar Gas Stove, Jenn-Air S/S Hoodfan, S/S Built-In Dishwasher, Washer, Dryer, Existing Pool & All Equipment, Shed, Motorized Awning, All Elfs, Window Coverings, Gdo/Remote (id:52710)
Property Details
|
MLS® Number
|
N9360259 |
|
Property Type
|
Single Family |
|
Community Name
|
Harding |
|
AmenitiesNearBy
|
Hospital, Park, Public Transit |
|
CommunityFeatures
|
Community Centre |
|
ParkingSpaceTotal
|
12 |
|
PoolType
|
Inground Pool |
Building
|
BathroomTotal
|
4 |
|
BedroomsAboveGround
|
4 |
|
BedroomsBelowGround
|
2 |
|
BedroomsTotal
|
6 |
|
BasementDevelopment
|
Finished |
|
BasementType
|
N/a (finished) |
|
ConstructionStyleAttachment
|
Detached |
|
CoolingType
|
Central Air Conditioning |
|
ExteriorFinish
|
Brick Facing |
|
FireplacePresent
|
Yes |
|
FlooringType
|
Hardwood, Laminate |
|
FoundationType
|
Unknown |
|
HalfBathTotal
|
1 |
|
HeatingFuel
|
Natural Gas |
|
HeatingType
|
Forced Air |
|
StoriesTotal
|
2 |
|
SizeInterior
|
2499.9795 - 2999.975 Sqft |
|
Type
|
House |
|
UtilityWater
|
Municipal Water |
Parking
Land
|
Acreage
|
No |
|
FenceType
|
Fenced Yard |
|
LandAmenities
|
Hospital, Park, Public Transit |
|
Sewer
|
Sanitary Sewer |
|
SizeDepth
|
298 Ft ,4 In |
|
SizeFrontage
|
22 Ft ,10 In |
|
SizeIrregular
|
22.9 X 298.4 Ft ; Premiium Pie-shaped Lot |
|
SizeTotalText
|
22.9 X 298.4 Ft ; Premiium Pie-shaped Lot |
Rooms
| Level |
Type |
Length |
Width |
Dimensions |
|
Second Level |
Primary Bedroom |
6.2 m |
3.63 m |
6.2 m x 3.63 m |
|
Second Level |
Bedroom 2 |
3.22 m |
3.42 m |
3.22 m x 3.42 m |
|
Second Level |
Bedroom 3 |
3.31 m |
3.37 m |
3.31 m x 3.37 m |
|
Second Level |
Bedroom 4 |
3.33 m |
3.61 m |
3.33 m x 3.61 m |
|
Lower Level |
Recreational, Games Room |
8.14 m |
3.11 m |
8.14 m x 3.11 m |
|
Lower Level |
Media |
5 m |
2.85 m |
5 m x 2.85 m |
|
Main Level |
Living Room |
3.28 m |
5 m |
3.28 m x 5 m |
|
Main Level |
Dining Room |
3.28 m |
4.29 m |
3.28 m x 4.29 m |
|
Main Level |
Kitchen |
3 m |
3.82 m |
3 m x 3.82 m |
|
Main Level |
Eating Area |
4 m |
3.05 m |
4 m x 3.05 m |
|
Main Level |
Den |
3.31 m |
3.11 m |
3.31 m x 3.11 m |
|
Main Level |
Family Room |
3.43 m |
5.24 m |
3.43 m x 5.24 m |












































