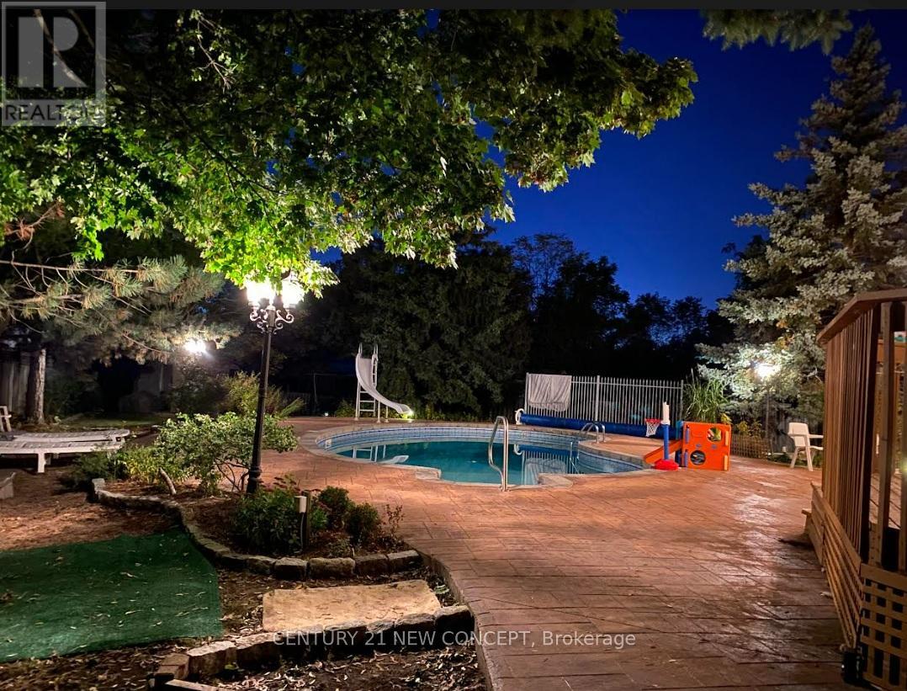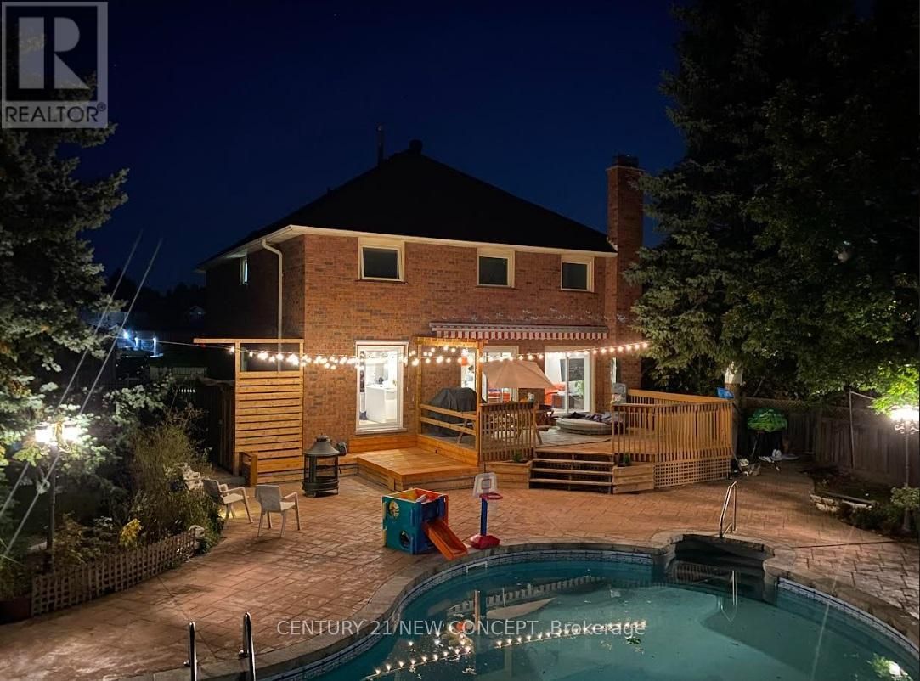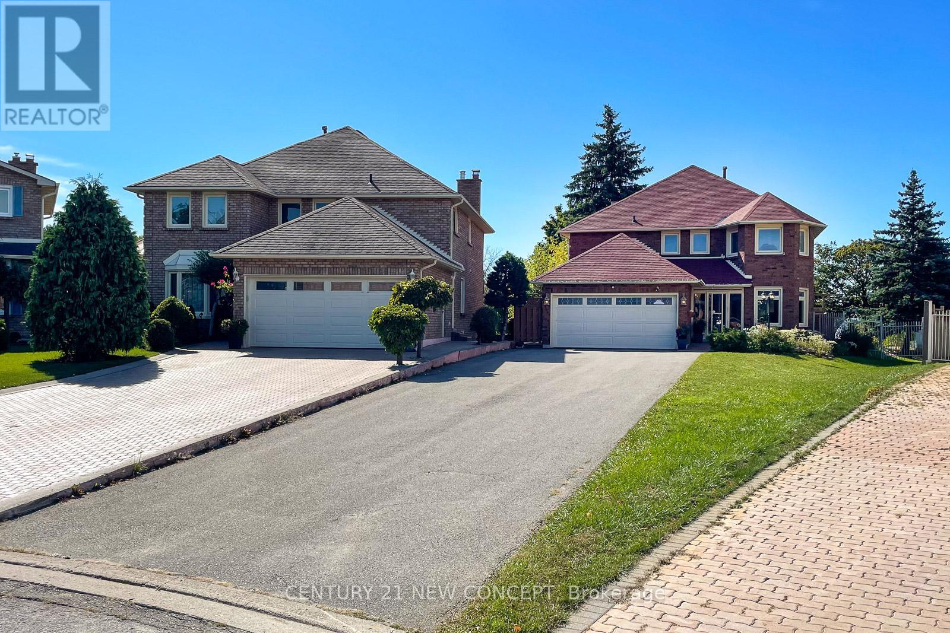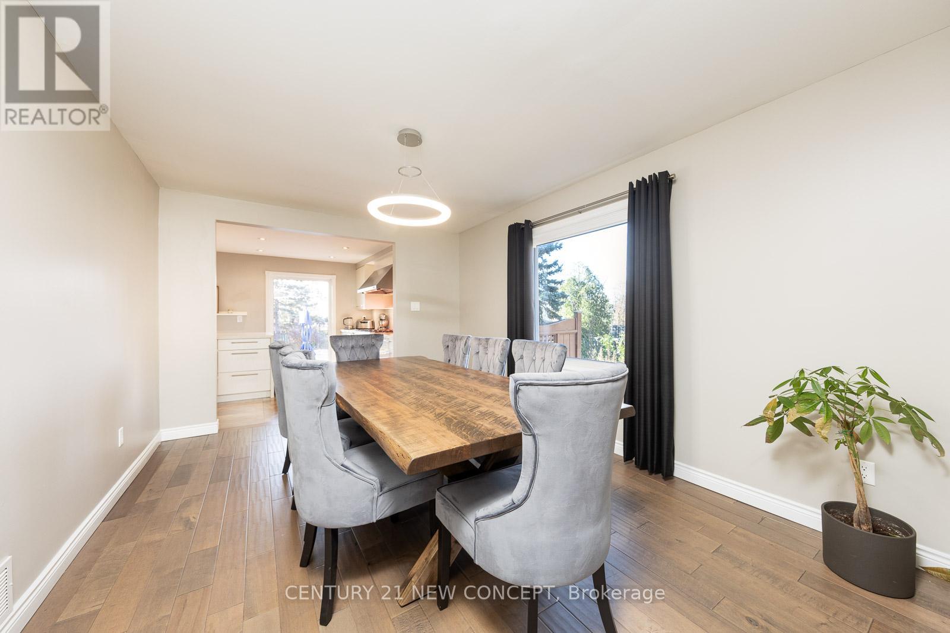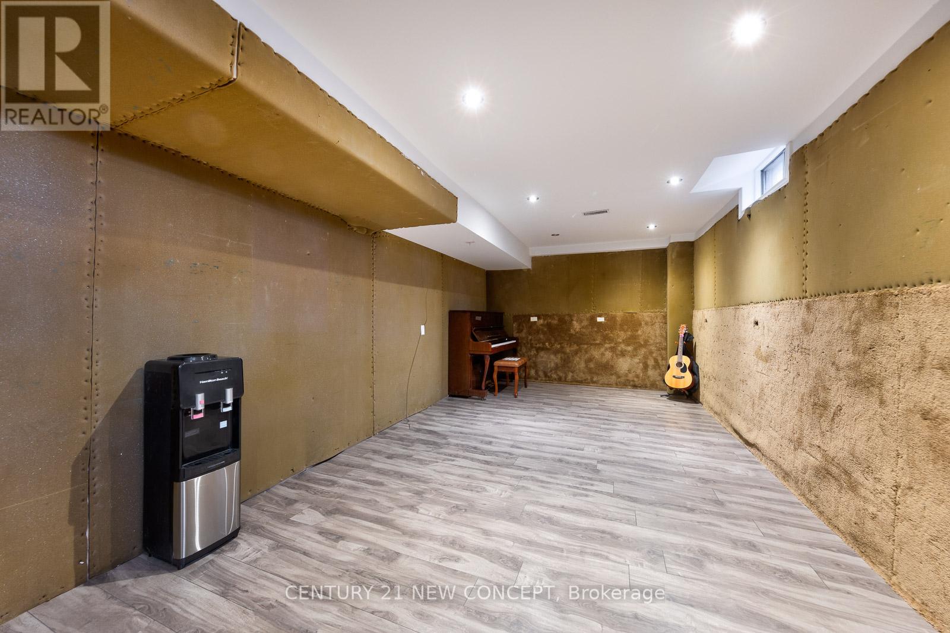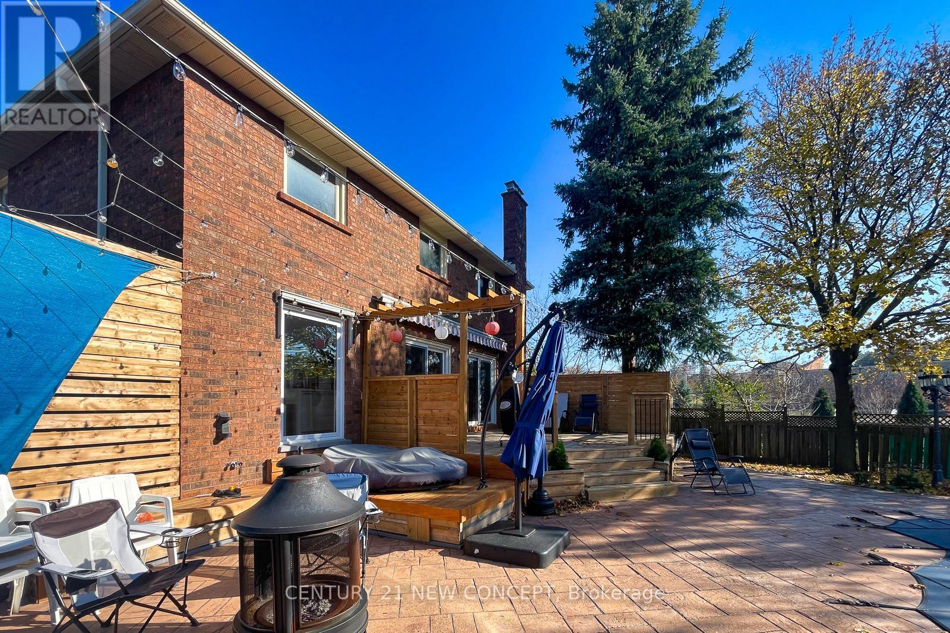6 Bedroom
4 Bathroom
2499.9795 - 2999.975 sqft
Fireplace
Inground Pool
Central Air Conditioning
Forced Air
$5,200 Monthly
Stunning Diamond Shaped Premium Lot W/Pool In High Demand Richmond Hill Location. Fully Renovated Kitchen with High End Appliances. Rare one Of Kind Private Resort In The City! Wraparound Deck, Patio Awning, Golf Practice Hitting Net, Custom Shed & Fire Pit. Extra Long Driveway Can Park 10 Cars! Don't Miss This such A Rare & Beautiful Home! Step To Bayview S.S, Rhms, Tms Shops and Restaurants much more! **** EXTRAS **** All Appliances - S/S Fridge, S/S BlueStar Gas Stove, Jenn-Air S/S Hoodfan, S/S Built-In Dishwasher, Washer, Dryer, Existing Pool & All Equipment, Shed, Motorized Awning, All Elfs, Window Coverings, Gdo/Remote, Neck Deck Installed (id:52710)
Property Details
|
MLS® Number
|
N9399008 |
|
Property Type
|
Single Family |
|
Community Name
|
Harding |
|
AmenitiesNearBy
|
Hospital, Park, Public Transit, Schools |
|
CommunityFeatures
|
Community Centre |
|
ParkingSpaceTotal
|
12 |
|
PoolType
|
Inground Pool |
|
Structure
|
Shed |
Building
|
BathroomTotal
|
4 |
|
BedroomsAboveGround
|
4 |
|
BedroomsBelowGround
|
2 |
|
BedroomsTotal
|
6 |
|
BasementDevelopment
|
Finished |
|
BasementType
|
N/a (finished) |
|
ConstructionStyleAttachment
|
Detached |
|
CoolingType
|
Central Air Conditioning |
|
ExteriorFinish
|
Brick |
|
FireplacePresent
|
Yes |
|
FlooringType
|
Hardwood, Laminate |
|
FoundationType
|
Unknown |
|
HalfBathTotal
|
1 |
|
HeatingFuel
|
Natural Gas |
|
HeatingType
|
Forced Air |
|
StoriesTotal
|
2 |
|
SizeInterior
|
2499.9795 - 2999.975 Sqft |
|
Type
|
House |
|
UtilityWater
|
Municipal Water |
Parking
Land
|
Acreage
|
No |
|
FenceType
|
Fenced Yard |
|
LandAmenities
|
Hospital, Park, Public Transit, Schools |
|
Sewer
|
Sanitary Sewer |
|
SizeDepth
|
298 Ft ,4 In |
|
SizeFrontage
|
22 Ft ,10 In |
|
SizeIrregular
|
22.9 X 298.4 Ft ; Premiium Pie-shaped Lot |
|
SizeTotalText
|
22.9 X 298.4 Ft ; Premiium Pie-shaped Lot |
Rooms
| Level |
Type |
Length |
Width |
Dimensions |
|
Second Level |
Primary Bedroom |
6.2 m |
3.63 m |
6.2 m x 3.63 m |
|
Second Level |
Bedroom 2 |
3.22 m |
3.42 m |
3.22 m x 3.42 m |
|
Second Level |
Bedroom 3 |
3.31 m |
3.37 m |
3.31 m x 3.37 m |
|
Second Level |
Bedroom 4 |
3.33 m |
3.61 m |
3.33 m x 3.61 m |
|
Lower Level |
Recreational, Games Room |
8.14 m |
3.11 m |
8.14 m x 3.11 m |
|
Lower Level |
Media |
5 m |
2.85 m |
5 m x 2.85 m |
|
Main Level |
Living Room |
3.28 m |
5 m |
3.28 m x 5 m |
|
Main Level |
Dining Room |
3.28 m |
4.29 m |
3.28 m x 4.29 m |
|
Main Level |
Kitchen |
3 m |
3.82 m |
3 m x 3.82 m |
|
Main Level |
Eating Area |
4 m |
3.05 m |
4 m x 3.05 m |
|
Main Level |
Den |
3.31 m |
3.11 m |
3.31 m x 3.11 m |
|
Main Level |
Family Room |
3.43 m |
5.24 m |
3.43 m x 5.24 m |

