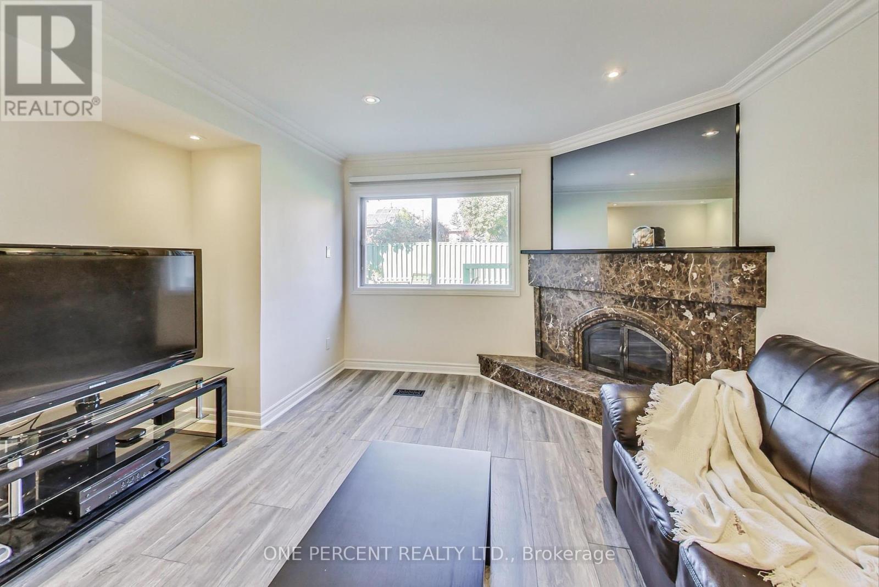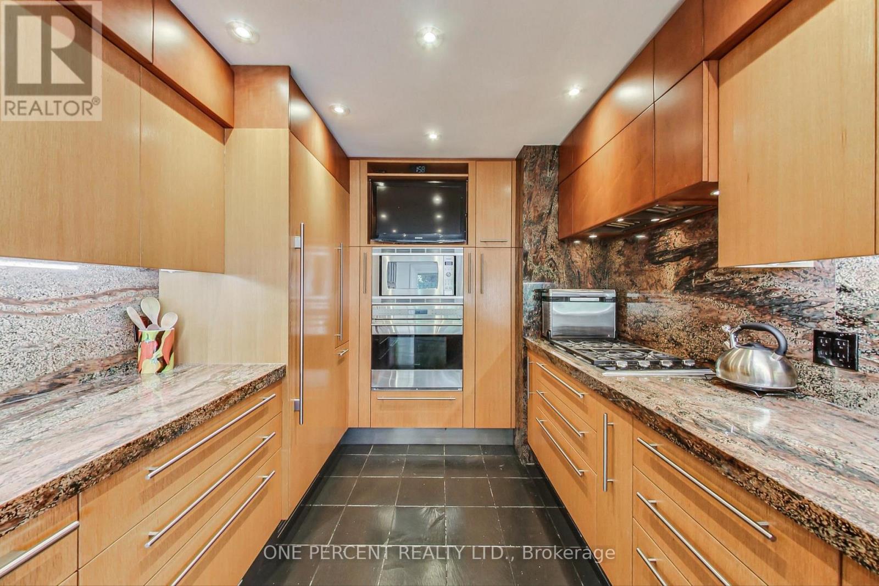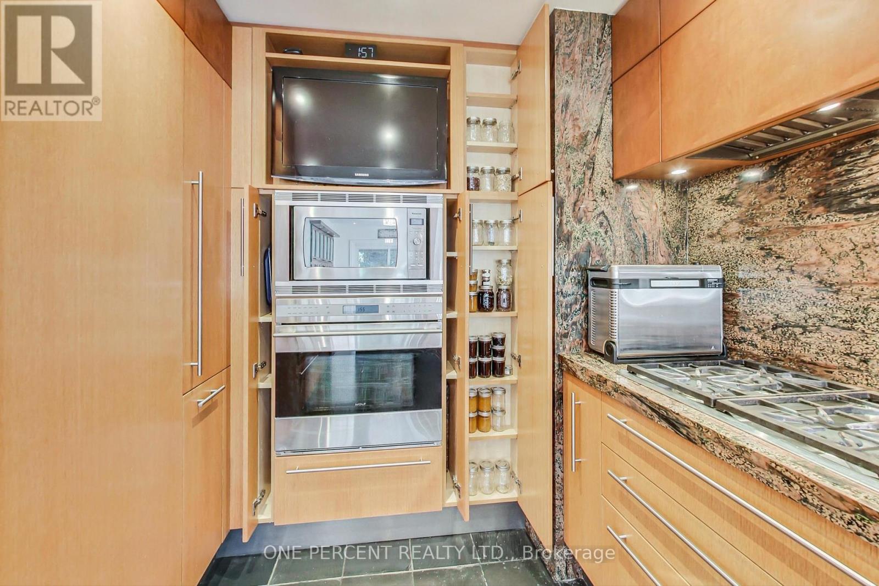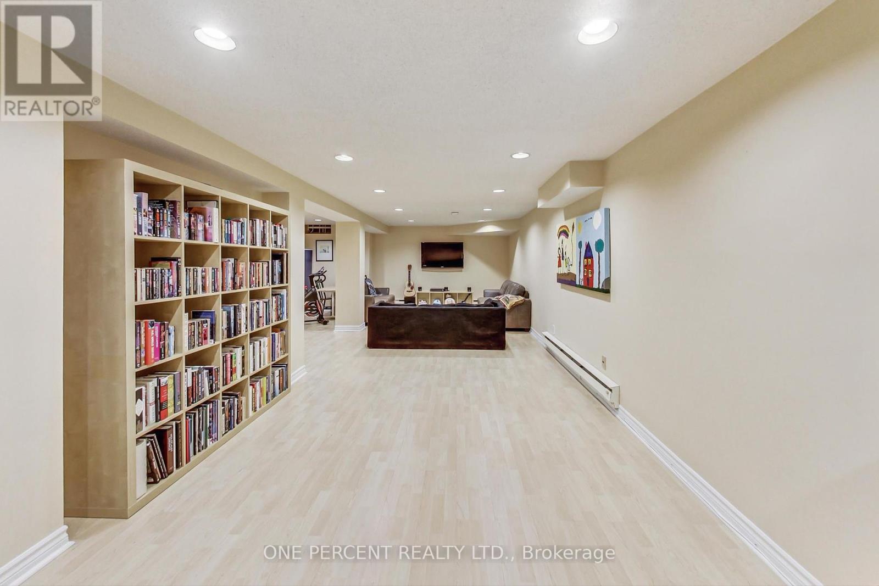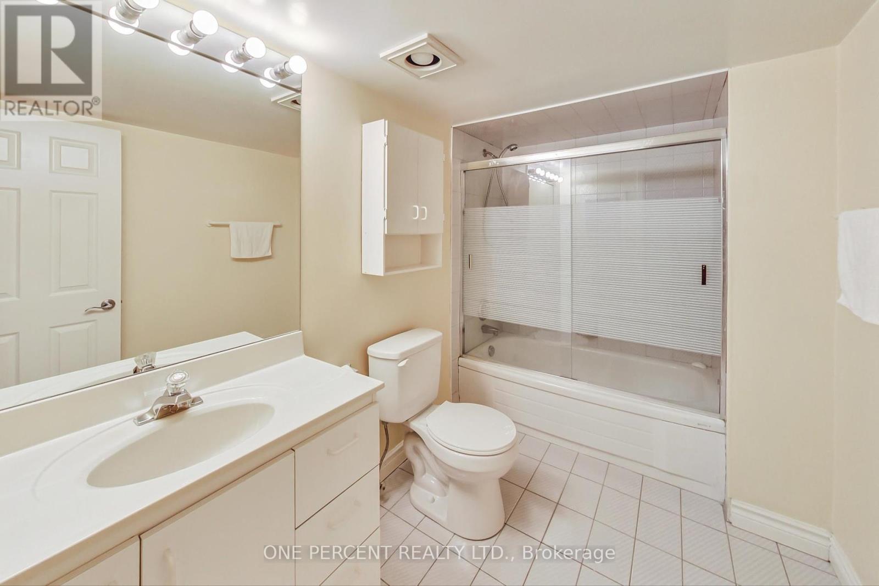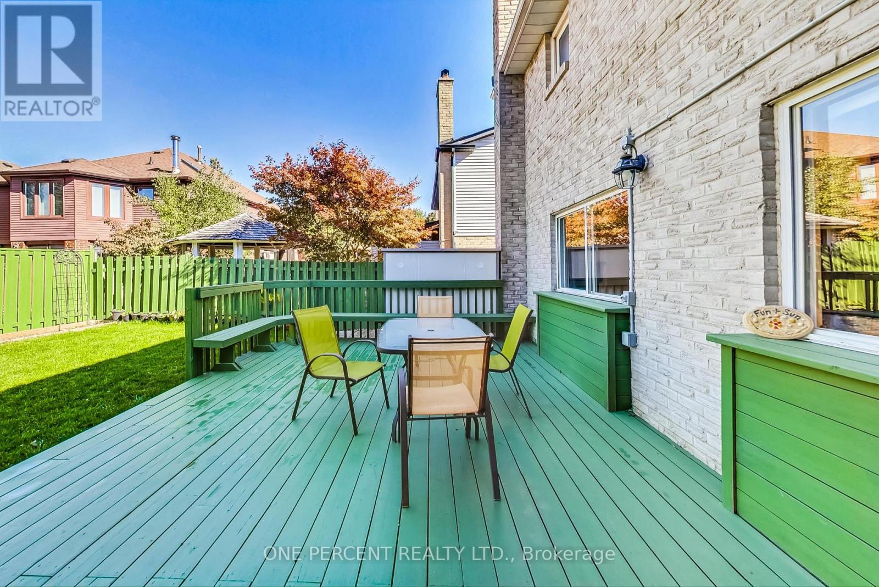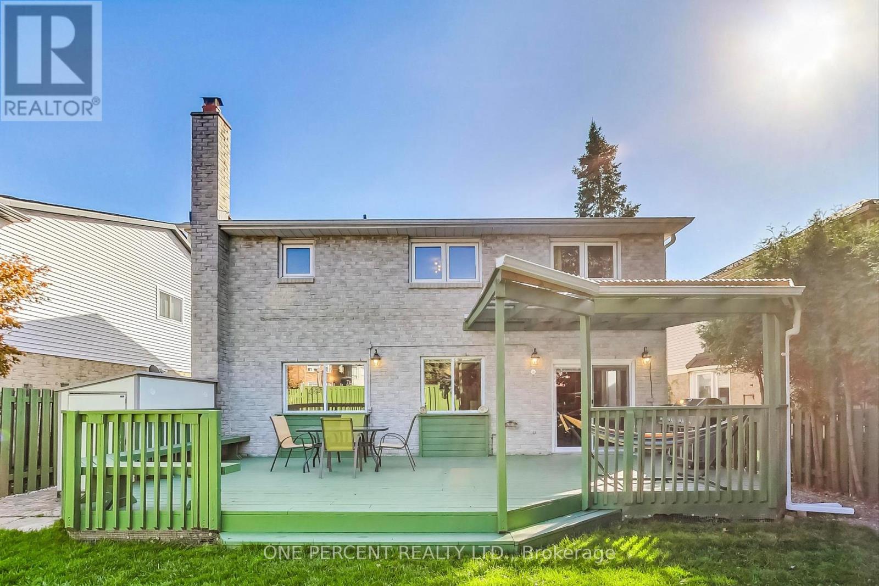5 Bedroom
4 Bathroom
1999.983 - 2499.9795 sqft
Fireplace
Central Air Conditioning
Forced Air
$1,549,000
This exquisite home offers a luxurious and sophisticated living experience in a quiet family-friendly neighbourhood. The gourmet kitchen, featuring Sub-Zero refrigeration and a Wolf gas cooktop, is a chef's dream with stunning quartz countertops and plenty of storage and pantry space. A breakfast room with walk-out to a large deck with a pergola provides a serene setting for casual dining. The generous dining room features a bay window, while the cosy family room boasts a marble fireplace. A main-floor office with custom glass doors and a built-in desk offers a private workspace. The master suite presents two custom walk-in closets and a luxurious 6-piece ensuite bathroom. A professionally finished basement with a big rec room bedroom and a 4-piece bathroom provides additional living space. The main-level laundry room offers direct access to the garage. With numerous quality details throughout, this exceptional residence offers the perfect combination of style, functionality, and convenience in a peaceful and family-oriented community. Built In 1980. Offers Anytime. **** EXTRAS **** Wolf Wall Oven, Panasonic Microwave, Fridge, Wolf Cooktop, Mele Dishwasher, Samsung TV, Wall Clock, Whirlpool washer and dryer, Door to Laundry Room, Wall-mounted TV in Basement, Wall-Mounted TV in Bedroom, Basement Fridge and Freezer. (id:52710)
Open House
This property has open houses!
Starts at:
2:00 pm
Ends at:
4:00 pm
Property Details
|
MLS® Number
|
N9513264 |
|
Property Type
|
Single Family |
|
Community Name
|
Brownridge |
|
Features
|
Irregular Lot Size |
|
ParkingSpaceTotal
|
5 |
Building
|
BathroomTotal
|
4 |
|
BedroomsAboveGround
|
4 |
|
BedroomsBelowGround
|
1 |
|
BedroomsTotal
|
5 |
|
Appliances
|
Garage Door Opener Remote(s), Oven - Built-in, Water Heater, Range, Furniture |
|
BasementDevelopment
|
Finished |
|
BasementType
|
Full (finished) |
|
ConstructionStyleAttachment
|
Detached |
|
CoolingType
|
Central Air Conditioning |
|
ExteriorFinish
|
Brick |
|
FireProtection
|
Security System |
|
FireplacePresent
|
Yes |
|
FireplaceTotal
|
1 |
|
FoundationType
|
Unknown |
|
HalfBathTotal
|
1 |
|
HeatingFuel
|
Natural Gas |
|
HeatingType
|
Forced Air |
|
StoriesTotal
|
2 |
|
SizeInterior
|
1999.983 - 2499.9795 Sqft |
|
Type
|
House |
|
UtilityWater
|
Municipal Water |
Parking
Land
|
Acreage
|
No |
|
Sewer
|
Sanitary Sewer |
|
SizeDepth
|
112 Ft ,8 In |
|
SizeFrontage
|
47 Ft ,4 In |
|
SizeIrregular
|
47.4 X 112.7 Ft |
|
SizeTotalText
|
47.4 X 112.7 Ft |
|
ZoningDescription
|
R1 |
Rooms
| Level |
Type |
Length |
Width |
Dimensions |
|
Lower Level |
Recreational, Games Room |
6.3 m |
5.3 m |
6.3 m x 5.3 m |
|
Main Level |
Kitchen |
5.1 m |
2.6 m |
5.1 m x 2.6 m |
|
Main Level |
Laundry Room |
2.9 m |
1.8 m |
2.9 m x 1.8 m |
|
Main Level |
Foyer |
1.7 m |
1.3 m |
1.7 m x 1.3 m |
|
Main Level |
Living Room |
5.6 m |
4 m |
5.6 m x 4 m |
|
Main Level |
Dining Room |
5.3 m |
3.4 m |
5.3 m x 3.4 m |
|
Main Level |
Eating Area |
2.9 m |
2.9 m |
2.9 m x 2.9 m |
|
Main Level |
Office |
3.5 m |
2.2 m |
3.5 m x 2.2 m |
|
Upper Level |
Bedroom |
4.3 m |
2.9 m |
4.3 m x 2.9 m |
|
Upper Level |
Bedroom |
3.2 m |
2.7 m |
3.2 m x 2.7 m |
|
Upper Level |
Primary Bedroom |
6.5 m |
3.7 m |
6.5 m x 3.7 m |
|
Upper Level |
Bedroom |
3.6 m |
3.3 m |
3.6 m x 3.3 m |





