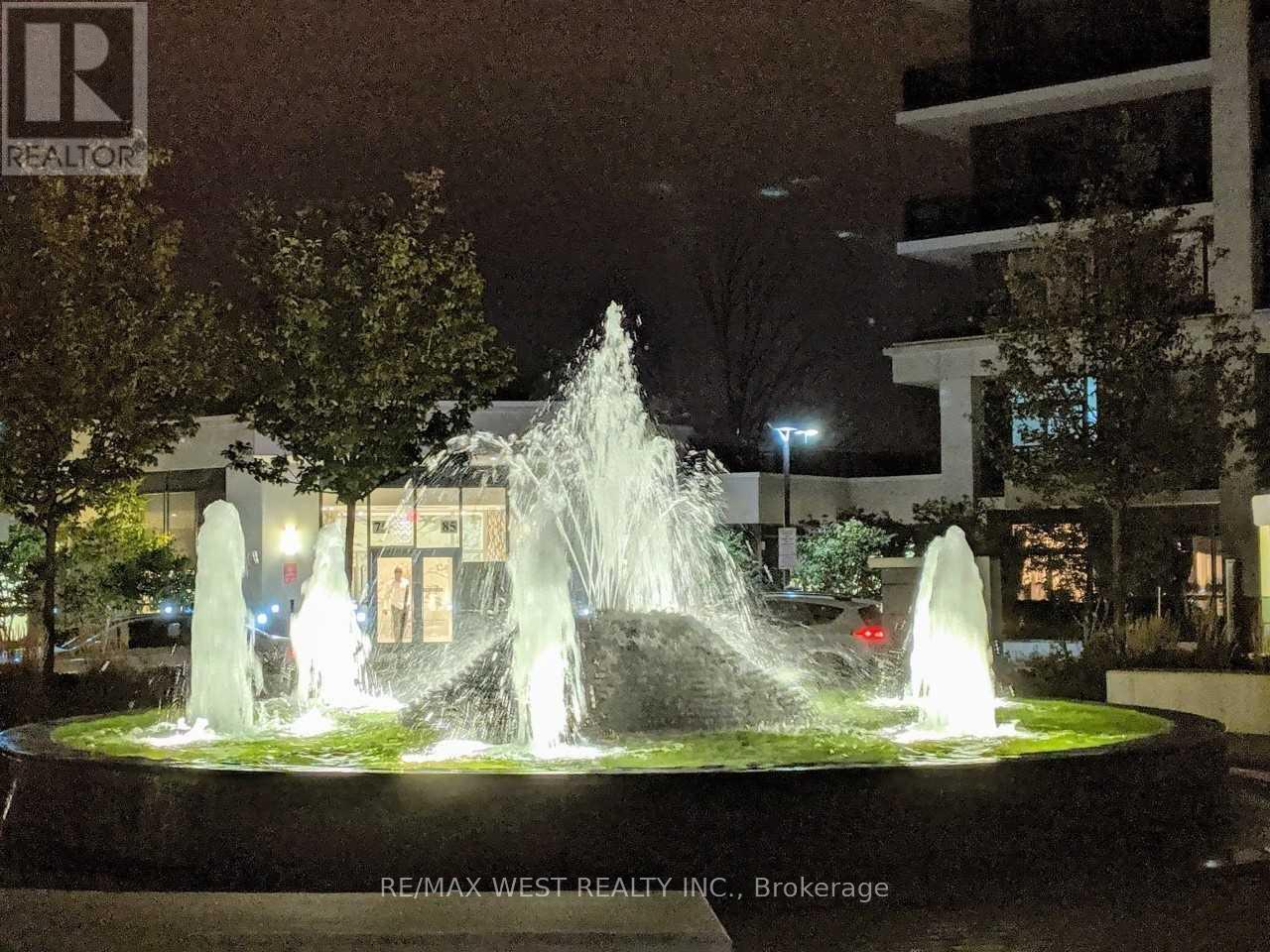2 Bedroom
2 Bathroom
799.9932 - 898.9921 sqft
Indoor Pool
Central Air Conditioning
Forced Air
$3,000 Monthly
Welcome! Come And See This Beautiful Bright Corner Unit In High Demand Beverly Glen Neighborhood. Panoramic NW Exposure. Wrap Around Balcony. 9 Ft Ceilings, Very Functional Layout With Split Bedroom Design. Master Bedroom With Ensuite Bath, Good Size 2nd Bedroom. Modern Kitchen With Stainless Steel Appliances. Upgraded Lighting, Soft Shades. Walking Distance To Promenade Mall, Shopping Plazas, Restaurants, Schools, well established medical center, banks And Transportation. Minutes To Major Highways. **** EXTRAS **** Fridge, Stove, Hood Microwave, Dishwasher, Washer, Dryer. All Electric Light Fixtures, All Window Coverings. 1 Parking, 1 Locker Are Conveniently Located Near Elevator. (id:52710)
Property Details
|
MLS® Number
|
N10407703 |
|
Property Type
|
Single Family |
|
Community Name
|
Beverley Glen |
|
AmenitiesNearBy
|
Park, Place Of Worship, Public Transit, Schools |
|
CommunityFeatures
|
Pets Not Allowed |
|
Features
|
Balcony, Carpet Free |
|
ParkingSpaceTotal
|
1 |
|
PoolType
|
Indoor Pool |
Building
|
BathroomTotal
|
2 |
|
BedroomsAboveGround
|
2 |
|
BedroomsTotal
|
2 |
|
Amenities
|
Exercise Centre, Party Room, Sauna, Visitor Parking, Security/concierge, Storage - Locker |
|
CoolingType
|
Central Air Conditioning |
|
ExteriorFinish
|
Concrete |
|
FireProtection
|
Security Guard |
|
FlooringType
|
Laminate |
|
HeatingFuel
|
Natural Gas |
|
HeatingType
|
Forced Air |
|
SizeInterior
|
799.9932 - 898.9921 Sqft |
|
Type
|
Apartment |
Parking
Land
|
Acreage
|
No |
|
LandAmenities
|
Park, Place Of Worship, Public Transit, Schools |
Rooms
| Level |
Type |
Length |
Width |
Dimensions |
|
Flat |
Living Room |
6.1 m |
3.25 m |
6.1 m x 3.25 m |
|
Flat |
Dining Room |
6.1 m |
3.25 m |
6.1 m x 3.25 m |
|
Flat |
Kitchen |
3.04 m |
3.04 m |
3.04 m x 3.04 m |
|
Flat |
Primary Bedroom |
3.76 m |
3.04 m |
3.76 m x 3.04 m |
|
Flat |
Bedroom 2 |
3.51 m |
2.8 m |
3.51 m x 2.8 m |
|
Flat |
Foyer |
|
|
Measurements not available |





















