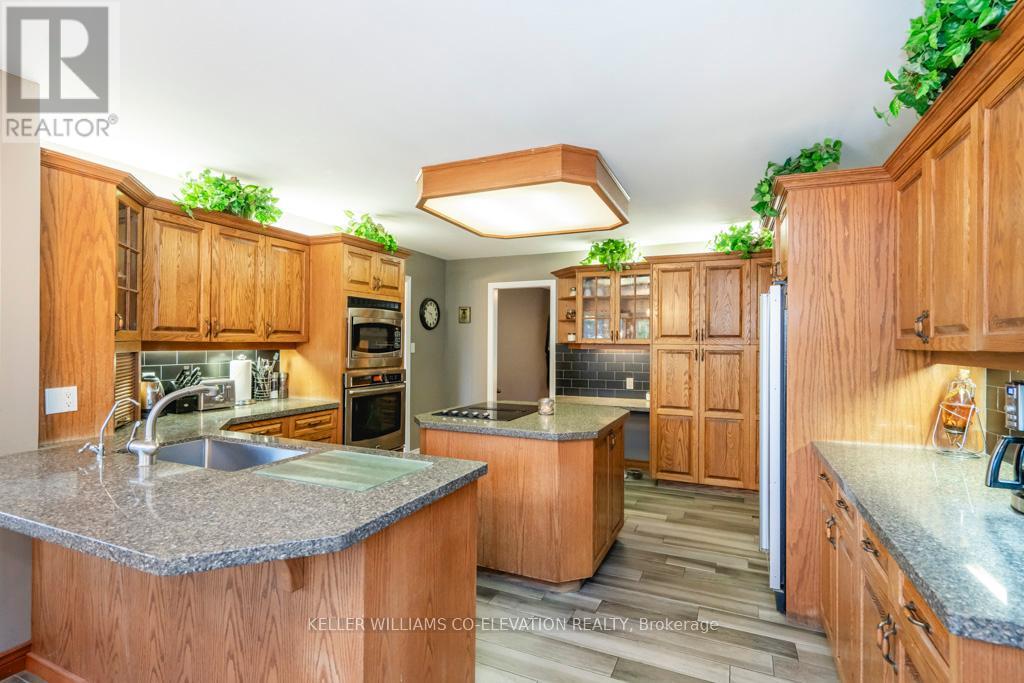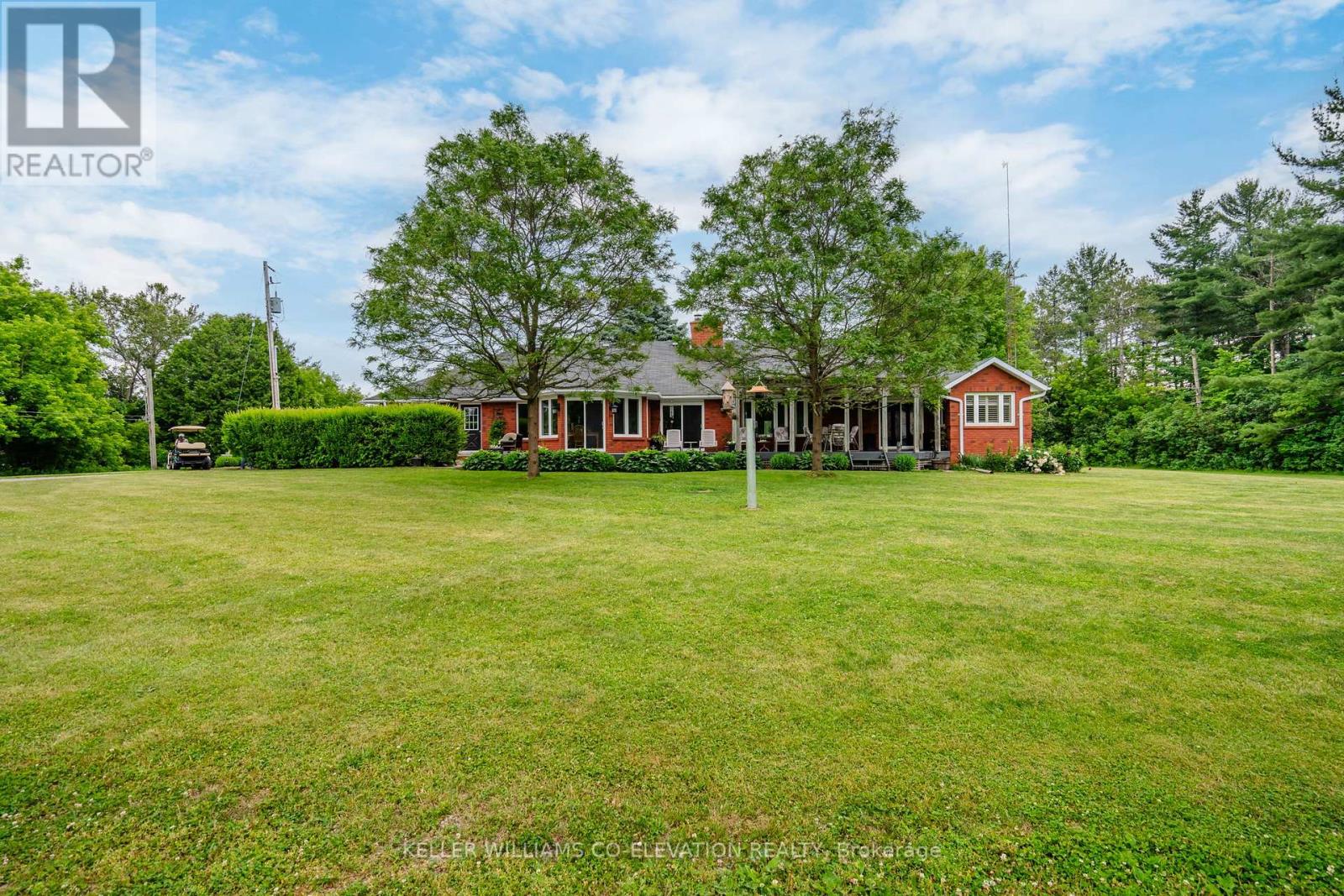4 Bedroom
3 Bathroom
2499.9795 - 2999.975 sqft
Bungalow
Fireplace
Central Air Conditioning
Forced Air
Acreage
Landscaped
$2,329,000
10+ Acre Private Estate Backing Onto Mature Simcoe County Forest-Oversized 3 Bed/3 Bath Ranch Style Bungalow With A Modern Touch & Pride of Ownership Throughout. This Amazing Property Boasts An Oversized 3 Bay Workshop With Township Approved 60,000 Square Foot Shop Approved To Be Built By Future Homeowners. This One Of A Kind Piece Of Real Estate Fronts On 2 High Traffic Roads With A Second Driveway & Potential To Sever & Build 2+ Additional Homes. You Will Love Exploring Your Estate From The Front Seat Of Your Golf Cart & Enjoy The Multiple Cut Trails & General Serene Landscape. The Home Boasts An Attached 2 Car Garage, Spacious Living Room Raised Dining Room, Large Eat In Kitchen, Family Room With Stone Wood Burning Fireplace, Primary Bedroom With WIC, Ensuite With Soaker Tub & Sliding Doors To The Landscaped Back Yard, Large Deck, Stone Patio, Pergola And Hot Tub, A Lower Level With A Secondary Family Room & Space To Finish To Your Needs. Ideally Located Close To Bradford & The 400! (id:52710)
Property Details
|
MLS® Number
|
N7227908 |
|
Property Type
|
Single Family |
|
Community Name
|
Rural Bradford West Gwillimbury |
|
AmenitiesNearBy
|
Hospital, Park, Schools |
|
CommunityFeatures
|
School Bus |
|
Features
|
Wooded Area, Backs On Greenbelt, Open Space, Flat Site, Conservation/green Belt, Dry, Hilly |
|
ParkingSpaceTotal
|
22 |
|
Structure
|
Deck, Patio(s), Porch, Workshop |
Building
|
BathroomTotal
|
3 |
|
BedroomsAboveGround
|
3 |
|
BedroomsBelowGround
|
1 |
|
BedroomsTotal
|
4 |
|
Appliances
|
Hot Tub, Garage Door Opener Remote(s), Range, Water Heater, Water Softener, Water Treatment, Dishwasher, Dryer, Garage Door Opener, Microwave, Refrigerator, Stove, Washer, Window Coverings |
|
ArchitecturalStyle
|
Bungalow |
|
BasementDevelopment
|
Partially Finished |
|
BasementType
|
Full (partially Finished) |
|
ConstructionStyleAttachment
|
Detached |
|
ConstructionStyleOther
|
Seasonal |
|
CoolingType
|
Central Air Conditioning |
|
ExteriorFinish
|
Brick |
|
FireProtection
|
Security System, Smoke Detectors |
|
FireplacePresent
|
Yes |
|
FlooringType
|
Hardwood |
|
FoundationType
|
Block |
|
HalfBathTotal
|
1 |
|
HeatingFuel
|
Oil |
|
HeatingType
|
Forced Air |
|
StoriesTotal
|
1 |
|
SizeInterior
|
2499.9795 - 2999.975 Sqft |
|
Type
|
House |
Parking
Land
|
Acreage
|
Yes |
|
LandAmenities
|
Hospital, Park, Schools |
|
LandscapeFeatures
|
Landscaped |
|
Sewer
|
Septic System |
|
SizeTotalText
|
10 - 24.99 Acres |
|
ZoningDescription
|
A |
Rooms
| Level |
Type |
Length |
Width |
Dimensions |
|
Lower Level |
Other |
6.17 m |
3.3 m |
6.17 m x 3.3 m |
|
Lower Level |
Other |
4.34 m |
3.43 m |
4.34 m x 3.43 m |
|
Lower Level |
Bedroom |
3.51 m |
5.03 m |
3.51 m x 5.03 m |
|
Main Level |
Living Room |
5 m |
3.89 m |
5 m x 3.89 m |
|
Main Level |
Dining Room |
4.44 m |
3.71 m |
4.44 m x 3.71 m |
|
Main Level |
Kitchen |
4.32 m |
4.09 m |
4.32 m x 4.09 m |
|
Main Level |
Eating Area |
2.95 m |
3.73 m |
2.95 m x 3.73 m |
|
Main Level |
Family Room |
4.32 m |
5.54 m |
4.32 m x 5.54 m |
|
Main Level |
Primary Bedroom |
4.32 m |
5.61 m |
4.32 m x 5.61 m |
|
Main Level |
Bedroom |
3.63 m |
3.33 m |
3.63 m x 3.33 m |
|
Main Level |
Bedroom |
3.63 m |
3.51 m |
3.63 m x 3.51 m |
|
Main Level |
Laundry Room |
1.93 m |
2.44 m |
1.93 m x 2.44 m |










































