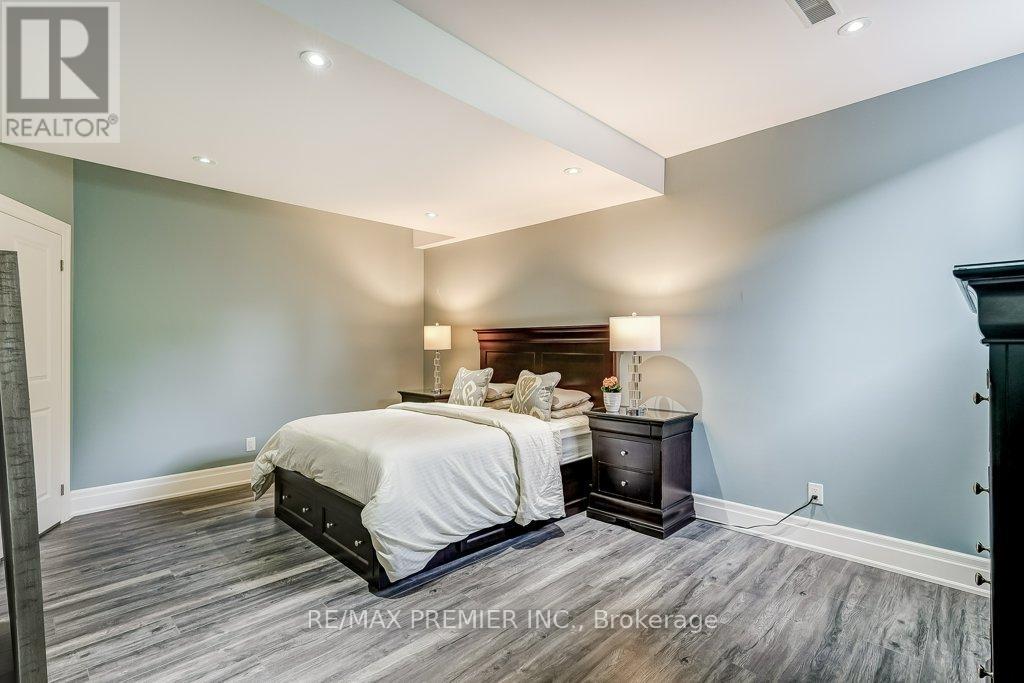5 Bedroom
6 Bathroom
Fireplace
Inground Pool
Central Air Conditioning
Forced Air
$3,865,000
Set On A Quiet Cul-De-Sac Renowned For Superb Private Estates, in the heart of downtown Kleinburg!!! On a deep pie shaped, meticulously landscaped fully fenced lot. Outdoor living is elevated with a stunning swimming pool, Cabana and Stone Patio. This Approx. 5,256 sq ft magnificent home offers a blend of luxury and comfort. Custom Trim Carpentry 10 Foot Ceilings on Main Floor with vaulted 19 ceilings in Foyer & Family Room, create a sense of grandeur!. The gourmet kitchen is a culinary enthusiast's dream, featuring marble countertops and top-of-the-line appliances. Floating Staircase. Boasting four spacious bedrooms, each with its own ensuite, this residence ensures privacy and convenience for all family members. Gleaming hardwood floors extend throughout the home, accentuating its Rare Exquisite elegance. Fully finished high ceiling basement features A glass enclosed gym, Rec room, bedroom & Kitchenette, Perfect for entertainment and/or in-law apartment. This home truly offers an exquisite living experience with all the amenities one could desire. **** EXTRAS **** BOTH FLOORS HAVE DEDICATED AIR CONDITIONER AND FURNACE. (id:52710)
Property Details
|
MLS® Number
|
N9344162 |
|
Property Type
|
Single Family |
|
Community Name
|
Kleinburg |
|
CommunityFeatures
|
Community Centre |
|
Features
|
Cul-de-sac |
|
ParkingSpaceTotal
|
12 |
|
PoolType
|
Inground Pool |
Building
|
BathroomTotal
|
6 |
|
BedroomsAboveGround
|
4 |
|
BedroomsBelowGround
|
1 |
|
BedroomsTotal
|
5 |
|
Appliances
|
Central Vacuum, Garage Door Opener Remote(s), Dryer, Garage Door Opener, Washer |
|
BasementDevelopment
|
Finished |
|
BasementType
|
N/a (finished) |
|
ConstructionStyleAttachment
|
Detached |
|
CoolingType
|
Central Air Conditioning |
|
ExteriorFinish
|
Brick, Stone |
|
FireProtection
|
Security System |
|
FireplacePresent
|
Yes |
|
FireplaceTotal
|
2 |
|
FlooringType
|
Marble, Hardwood |
|
FoundationType
|
Poured Concrete |
|
HalfBathTotal
|
1 |
|
HeatingFuel
|
Natural Gas |
|
HeatingType
|
Forced Air |
|
StoriesTotal
|
2 |
|
Type
|
House |
|
UtilityWater
|
Municipal Water |
Parking
Land
|
Acreage
|
No |
|
FenceType
|
Fenced Yard |
|
Sewer
|
Sanitary Sewer |
|
SizeDepth
|
182 Ft |
|
SizeFrontage
|
45 Ft ,5 In |
|
SizeIrregular
|
45.44 X 182.02 Ft ; West 162.95 Rear 145.43 |
|
SizeTotalText
|
45.44 X 182.02 Ft ; West 162.95 Rear 145.43 |
|
ZoningDescription
|
Single Family Home |
Rooms
| Level |
Type |
Length |
Width |
Dimensions |
|
Second Level |
Bedroom 4 |
5.5 m |
4.4 m |
5.5 m x 4.4 m |
|
Second Level |
Primary Bedroom |
7.4 m |
4.6 m |
7.4 m x 4.6 m |
|
Second Level |
Bedroom 2 |
5.9 m |
3.6 m |
5.9 m x 3.6 m |
|
Second Level |
Bedroom 3 |
4.45 m |
3.85 m |
4.45 m x 3.85 m |
|
Basement |
Bedroom 5 |
5.35 m |
3.5 m |
5.35 m x 3.5 m |
|
Ground Level |
Foyer |
9.6 m |
4 m |
9.6 m x 4 m |
|
Ground Level |
Living Room |
4.8 m |
3.5 m |
4.8 m x 3.5 m |
|
Ground Level |
Dining Room |
4.9 m |
4.2 m |
4.9 m x 4.2 m |
|
Ground Level |
Kitchen |
6 m |
4 m |
6 m x 4 m |
|
Ground Level |
Eating Area |
6 m |
3.8 m |
6 m x 3.8 m |
|
Ground Level |
Family Room |
6.3 m |
4.5 m |
6.3 m x 4.5 m |
|
Ground Level |
Office |
4 m |
3.35 m |
4 m x 3.35 m |
Utilities
|
Cable
|
Installed |
|
Sewer
|
Installed |












































