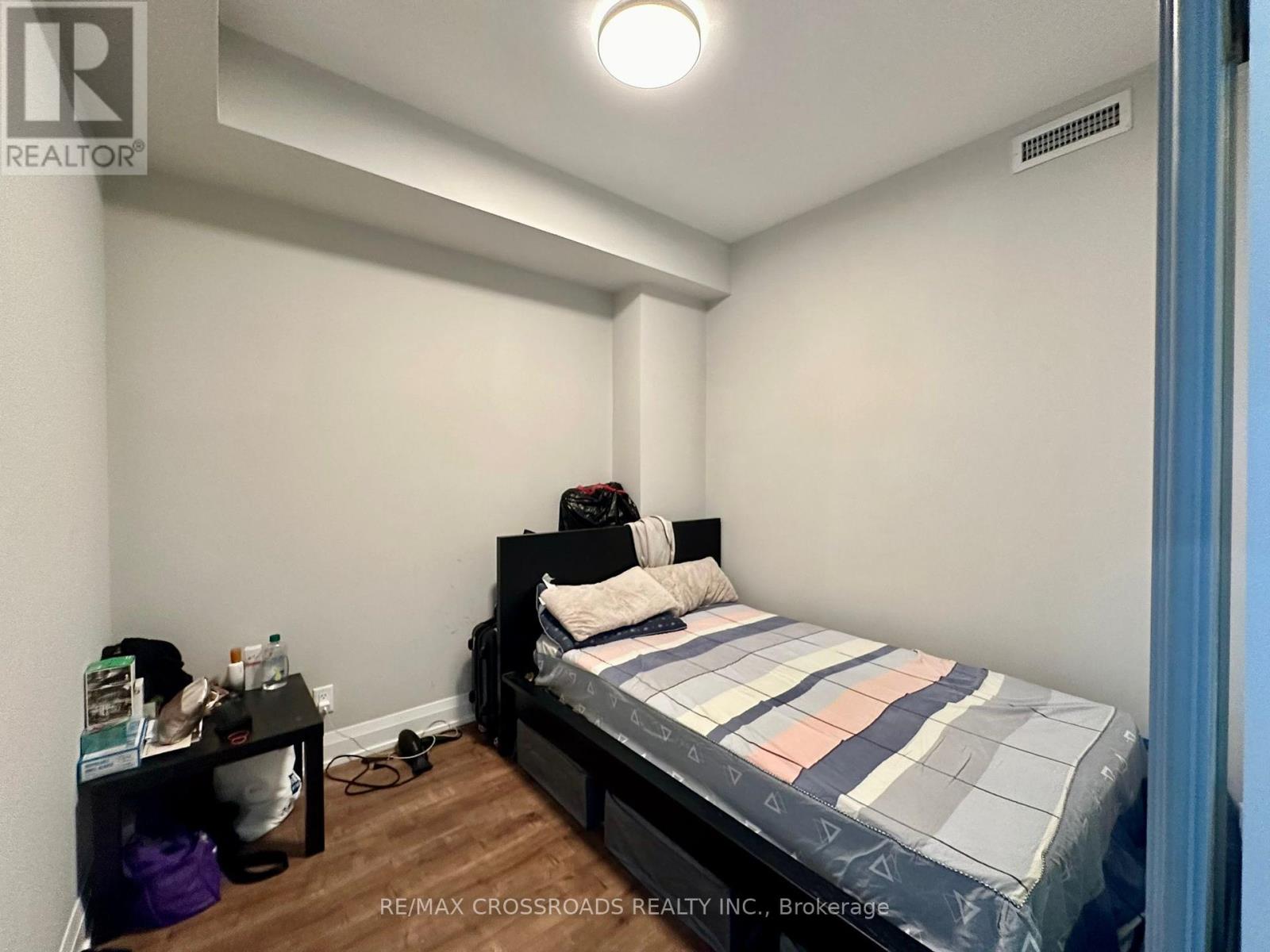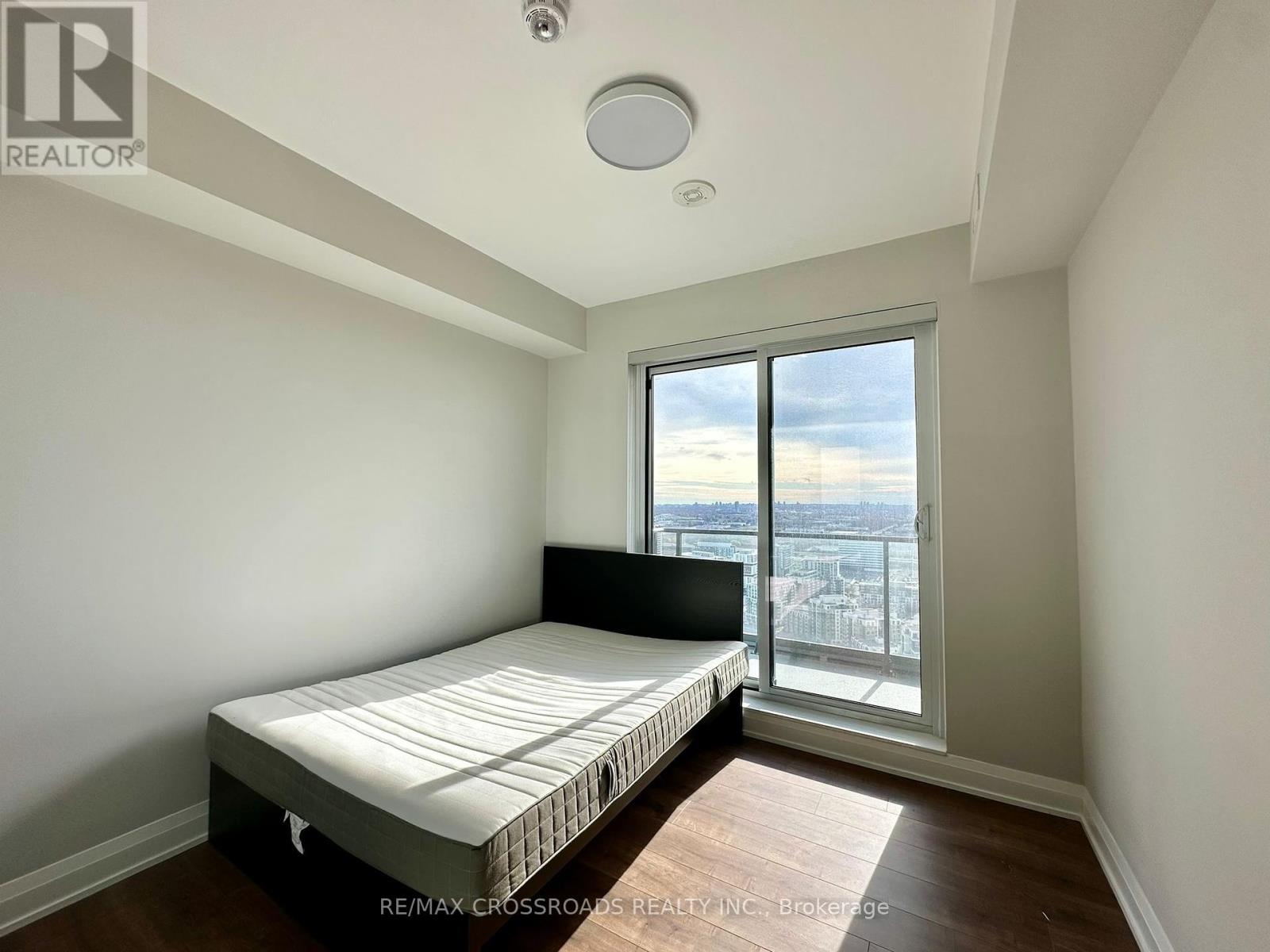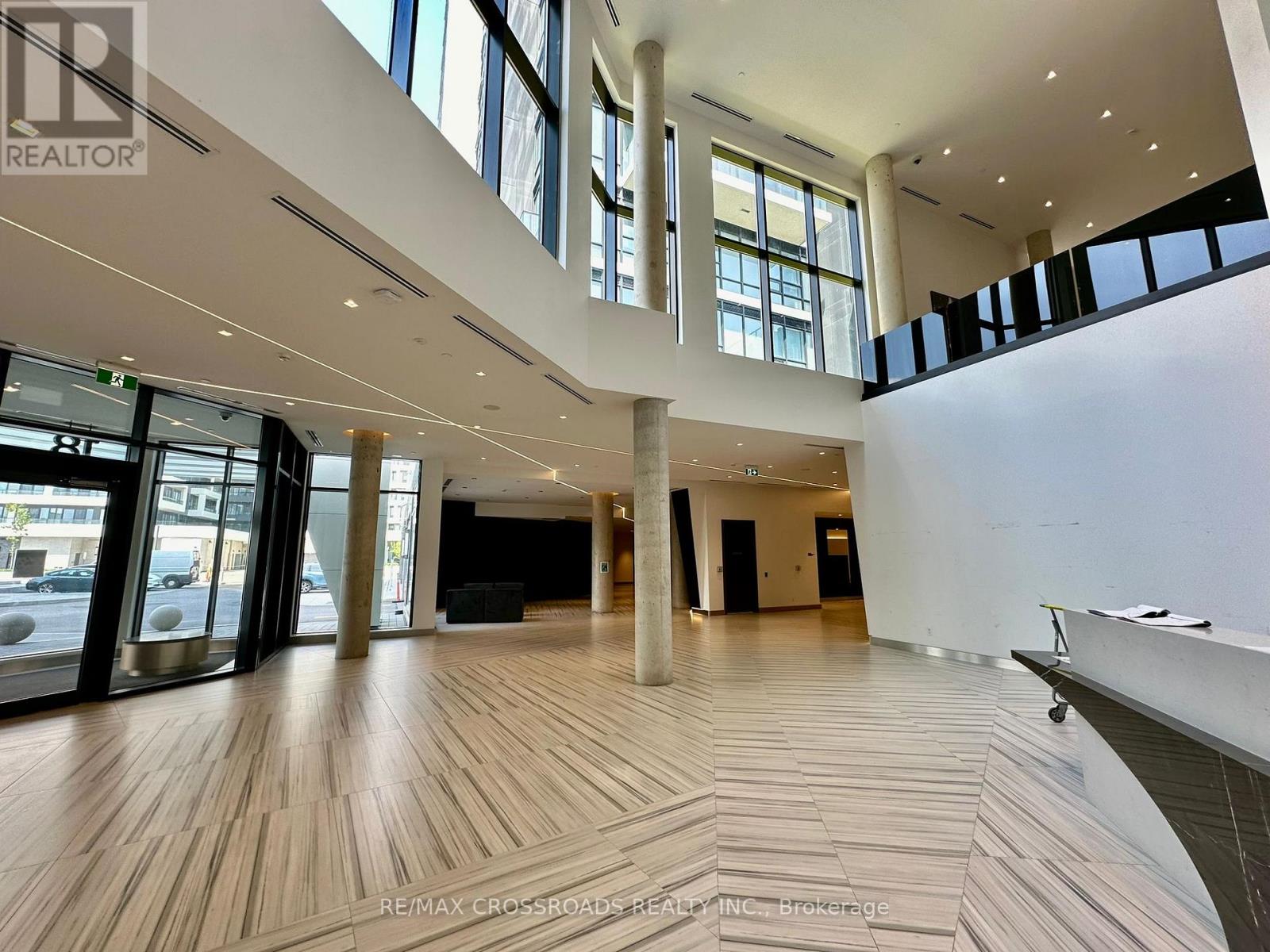3 Bedroom
2 Bathroom
999.992 - 1198.9898 sqft
Indoor Pool
Central Air Conditioning
Heat Pump
$3,600 Monthly
Luxury living at its finest at Riverview Condos, SW Panoramic Views of Downtown Markham, Spacious 2 Bedroom + Den w/ Sliding Privacy Glass Door, Can be used as the 3rd Bedroom), 2 Full Baths.3 Separate Balconies, 1 tandem parking for 2 cars, Modern European Kitchen w/ High End Jenn Air Cooktop, Oven and Dishwasher, Extended Island w/ Breakfast Bar, Upgraded Kitchen Cabinets, Quartz Countertop & Backsplash, Walking Distance To Shopping (Whole Foods), Restaurants, York U, Movie Theatre. Mins to Go Train/Viva/YRT, Easy Access to Hwy 7/407/404, Great Schools in Unionville! **** EXTRAS **** Stainless Steel (Fridge, B/I Oven, Range Hood), Cook-Top, Microwave, B/I Dishwasher, Stacked Front Loading Washer & Dryer. (id:52710)
Property Details
|
MLS® Number
|
N10410712 |
|
Property Type
|
Single Family |
|
Neigbourhood
|
Unionville |
|
Community Name
|
Unionville |
|
AmenitiesNearBy
|
Public Transit, Schools, Park, Place Of Worship |
|
CommunityFeatures
|
Pet Restrictions |
|
Features
|
Balcony, Carpet Free |
|
ParkingSpaceTotal
|
2 |
|
PoolType
|
Indoor Pool |
|
ViewType
|
City View |
Building
|
BathroomTotal
|
2 |
|
BedroomsAboveGround
|
2 |
|
BedroomsBelowGround
|
1 |
|
BedroomsTotal
|
3 |
|
Amenities
|
Exercise Centre, Sauna, Visitor Parking, Security/concierge |
|
Appliances
|
Garage Door Opener Remote(s) |
|
CoolingType
|
Central Air Conditioning |
|
ExteriorFinish
|
Brick |
|
FireProtection
|
Security Guard, Smoke Detectors, Alarm System |
|
FlooringType
|
Laminate |
|
HeatingType
|
Heat Pump |
|
SizeInterior
|
999.992 - 1198.9898 Sqft |
|
Type
|
Apartment |
Parking
Land
|
Acreage
|
No |
|
LandAmenities
|
Public Transit, Schools, Park, Place Of Worship |
Rooms
| Level |
Type |
Length |
Width |
Dimensions |
|
Flat |
Living Room |
3.91 m |
3.71 m |
3.91 m x 3.71 m |
|
Flat |
Dining Room |
3.91 m |
3.71 m |
3.91 m x 3.71 m |
|
Flat |
Kitchen |
3.68 m |
5.41 m |
3.68 m x 5.41 m |
|
Flat |
Primary Bedroom |
3.4 m |
3.18 m |
3.4 m x 3.18 m |
|
Flat |
Bedroom 2 |
2.9 m |
3.05 m |
2.9 m x 3.05 m |
|
Flat |
Den |
2.62 m |
2.77 m |
2.62 m x 2.77 m |































