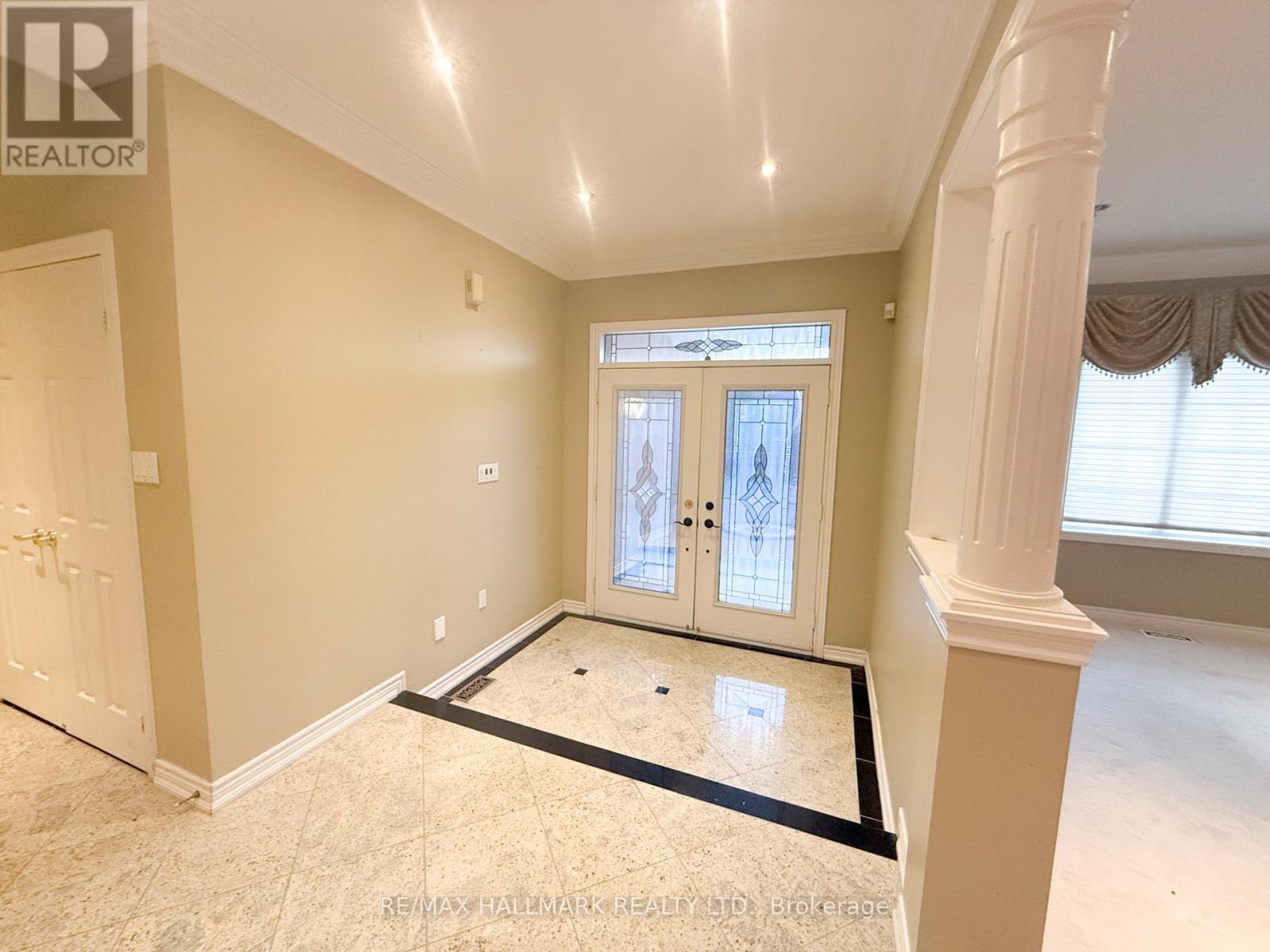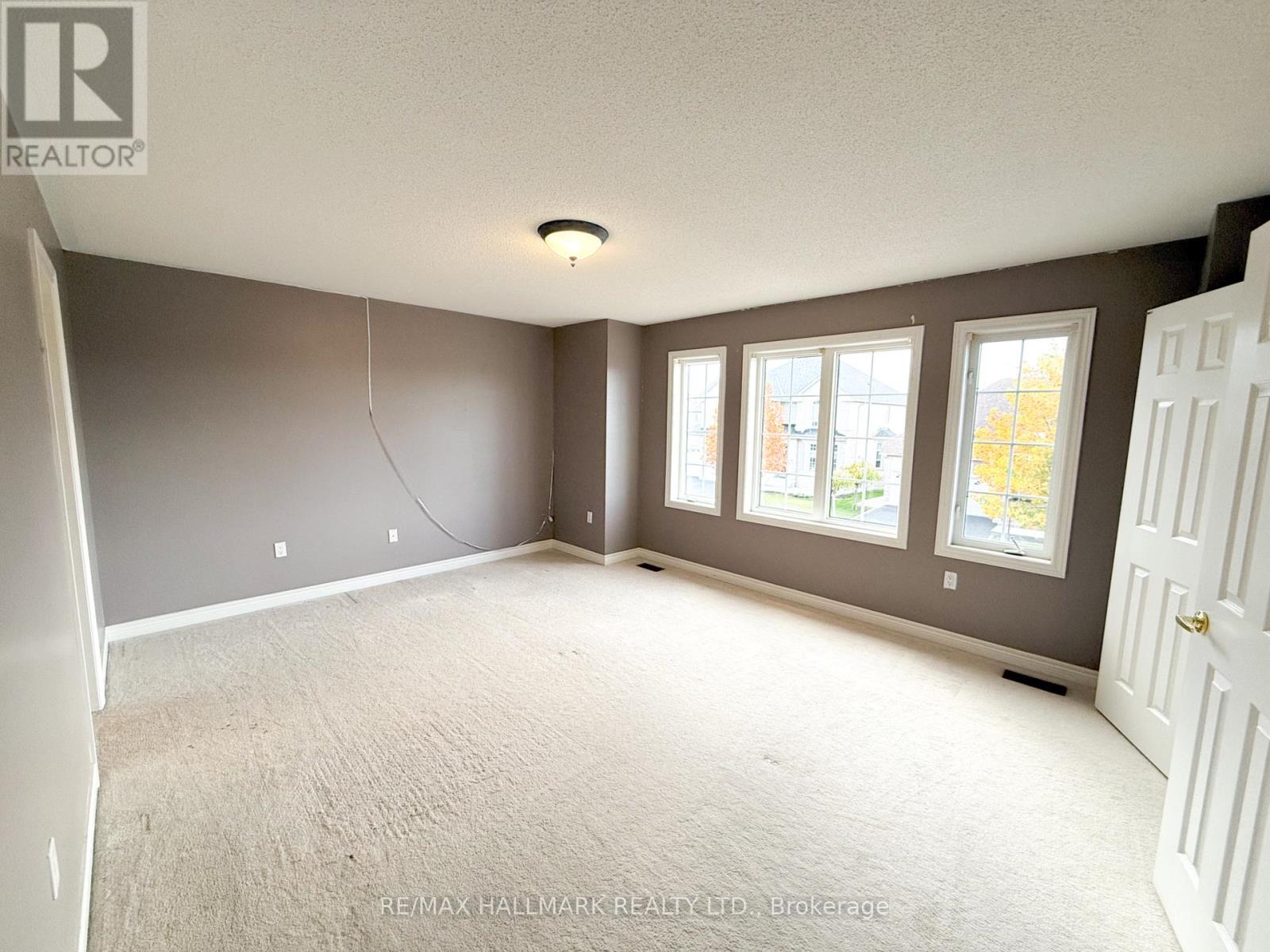5 Bedroom
5 Bathroom
3499.9705 - 4999.958 sqft
Forced Air
$1,942,500
Welcome Home! Luxury Detached Home With Spacious 4+1 Br In Prestigious Neighborhood Of Wismer. *Double Door Entrance. Grand F Foyer, Open Ceiling In Foyer. Finished Basement, No Sidewalk., Roof (15) Direct Access To Garage. See Additional Remarks To Data Form. (id:52710)
Property Details
|
MLS® Number
|
N9770215 |
|
Property Type
|
Single Family |
|
Neigbourhood
|
Wismer Commons |
|
Community Name
|
Wismer |
|
AmenitiesNearBy
|
Park, Place Of Worship, Schools |
|
ParkingSpaceTotal
|
6 |
Building
|
BathroomTotal
|
5 |
|
BedroomsAboveGround
|
4 |
|
BedroomsBelowGround
|
1 |
|
BedroomsTotal
|
5 |
|
BasementDevelopment
|
Finished |
|
BasementType
|
Full (finished) |
|
ConstructionStyleAttachment
|
Detached |
|
ExteriorFinish
|
Brick, Stone |
|
HalfBathTotal
|
1 |
|
HeatingFuel
|
Natural Gas |
|
HeatingType
|
Forced Air |
|
StoriesTotal
|
2 |
|
SizeInterior
|
3499.9705 - 4999.958 Sqft |
|
Type
|
House |
|
UtilityWater
|
Municipal Water |
Parking
Land
|
Acreage
|
No |
|
LandAmenities
|
Park, Place Of Worship, Schools |
|
Sewer
|
Sanitary Sewer |
|
SizeDepth
|
106 Ft ,8 In |
|
SizeFrontage
|
49 Ft ,10 In |
|
SizeIrregular
|
49.9 X 106.7 Ft |
|
SizeTotalText
|
49.9 X 106.7 Ft |
|
ZoningDescription
|
Residential |
Rooms
| Level |
Type |
Length |
Width |
Dimensions |
|
Second Level |
Bedroom 4 |
5.25 m |
4.03 m |
5.25 m x 4.03 m |
|
Second Level |
Primary Bedroom |
7.29 m |
4.42 m |
7.29 m x 4.42 m |
|
Second Level |
Bedroom 2 |
4.27 m |
3.75 m |
4.27 m x 3.75 m |
|
Second Level |
Bedroom 3 |
3.82 m |
3.78 m |
3.82 m x 3.78 m |
|
Basement |
Den |
3.76 m |
2.74 m |
3.76 m x 2.74 m |
|
Ground Level |
Living Room |
5.68 m |
3.74 m |
5.68 m x 3.74 m |
|
Ground Level |
Dining Room |
3.74 m |
3.22 m |
3.74 m x 3.22 m |
|
Ground Level |
Kitchen |
4.22 m |
3.26 m |
4.22 m x 3.26 m |
|
Ground Level |
Eating Area |
4.93 m |
3.98 m |
4.93 m x 3.98 m |
|
Ground Level |
Family Room |
4.67 m |
4.57 m |
4.67 m x 4.57 m |
|
Ground Level |
Library |
4.07 m |
3.03 m |
4.07 m x 3.03 m |
































