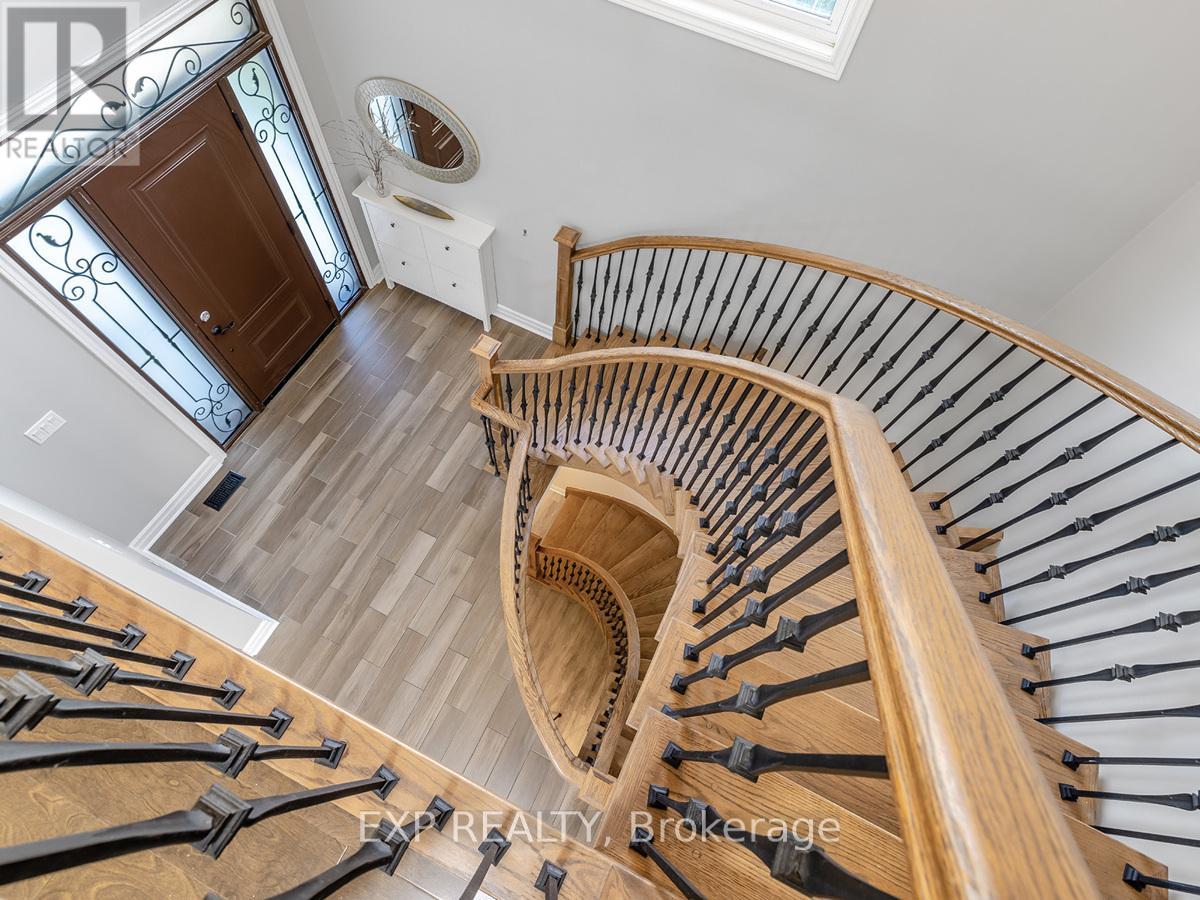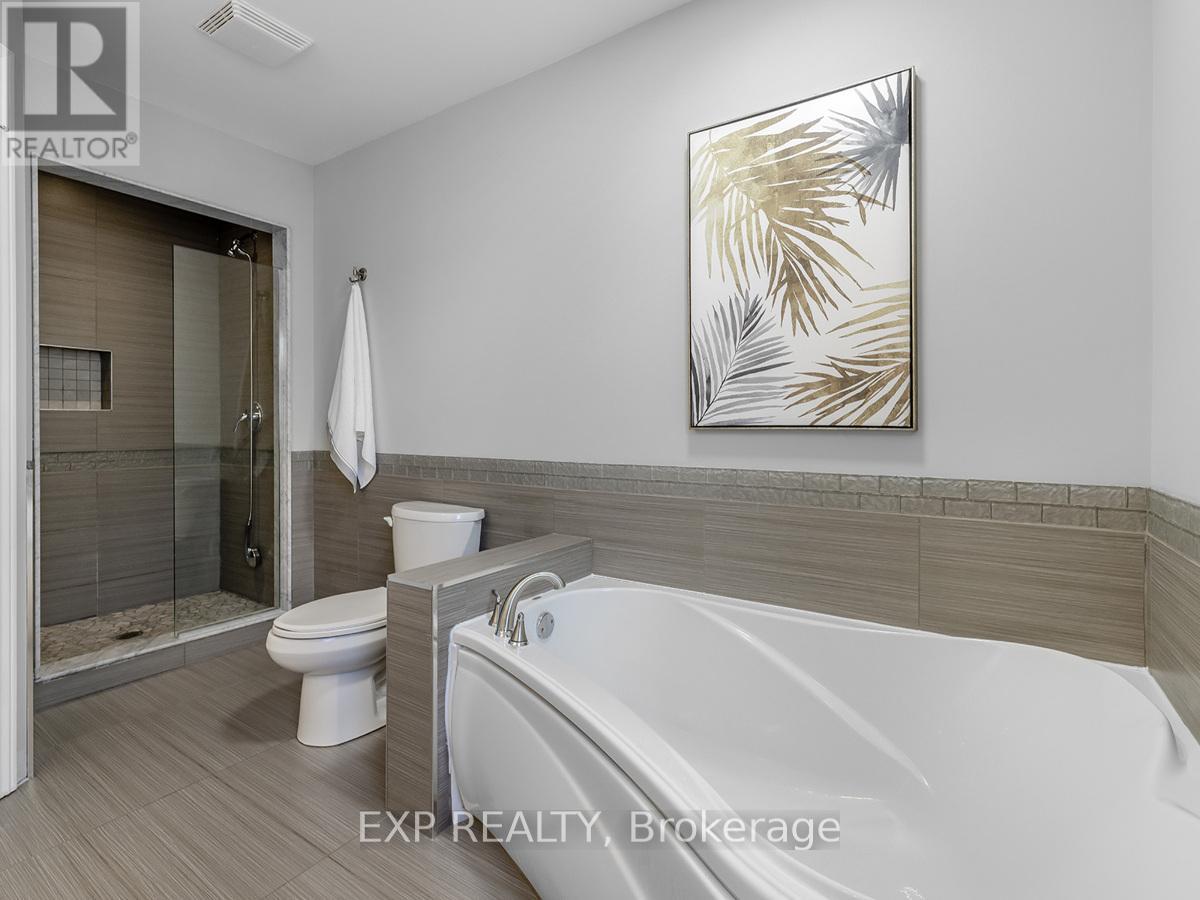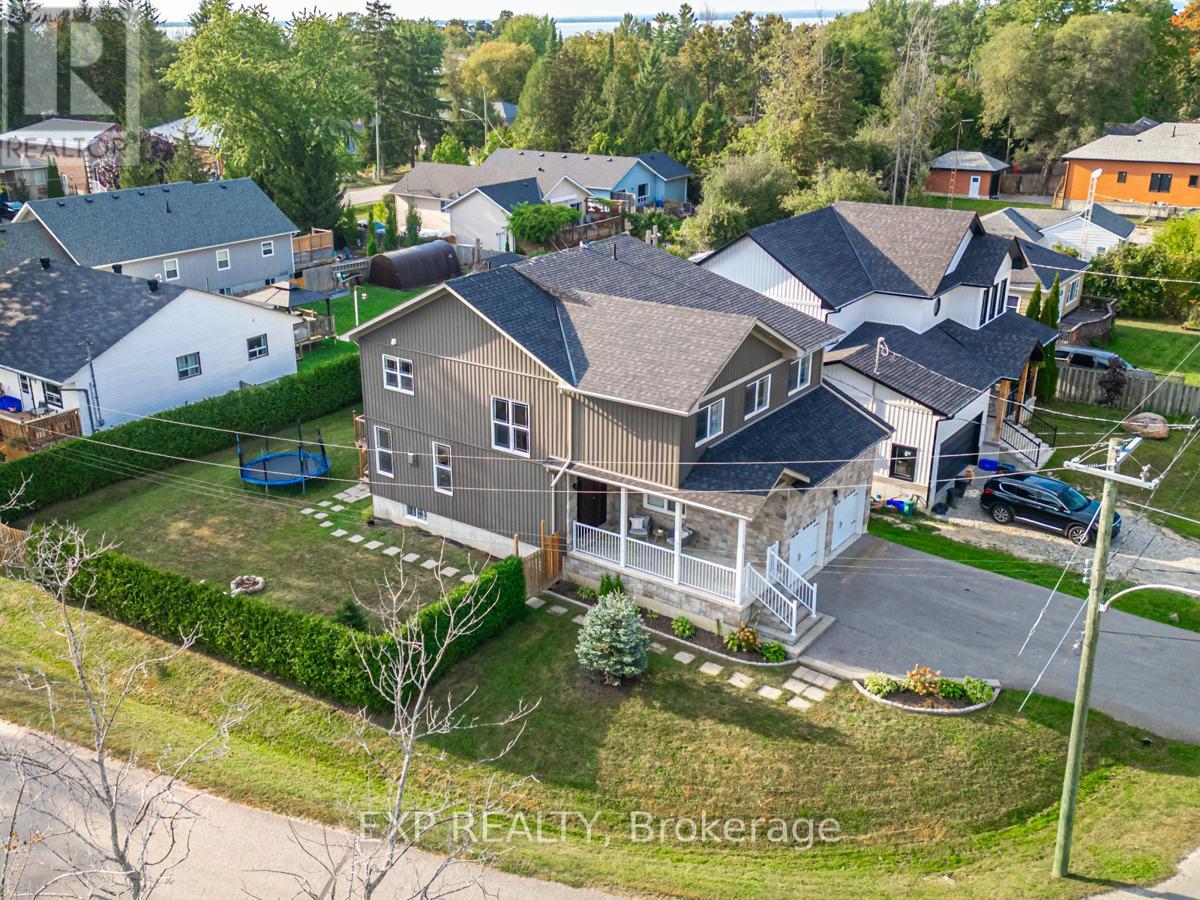5 Bedroom
4 Bathroom
Fireplace
Central Air Conditioning
Forced Air
$1,199,900
This stunning custom-built home in Willow Beach offers exclusive, year-round access to a private members-only beach. As you enter, you're greeted by a striking wood spiral staircase that opens up to an expansive, open-concept kitchen, dining, and living area perfect for entertaining. The chef's kitchen is a dream, featuring a 48"" Jenn Air gas range with an indoor grill, stainless steel appliances, double ovens, a brand-new refrigerator, and sleek granite countertops. With high ceilings throughout (9' on the main floor, 8' on the second, and 8'3"" in the finished basement), the home feels spacious and airy, while above-grade windows flood the basement with natural light. The master suite offers a generous walk-in closet and a luxurious 5-piece ensuite. Freshly painted throughout, this home is move-in ready. Additional perks include side yard access, ideal for parking boats or snowmobiles, and the large corner lot provides ample space for outdoor living. **** EXTRAS **** Fiber optics internet from Bell. (id:52710)
Open House
This property has open houses!
Starts at:
2:00 pm
Ends at:
4:00 pm
Property Details
|
MLS® Number
|
N9508868 |
|
Property Type
|
Single Family |
|
Community Name
|
Historic Lakeshore Communities |
|
AmenitiesNearBy
|
Beach, Park, Public Transit, Marina |
|
CommunityFeatures
|
School Bus |
|
ParkingSpaceTotal
|
6 |
Building
|
BathroomTotal
|
4 |
|
BedroomsAboveGround
|
4 |
|
BedroomsBelowGround
|
1 |
|
BedroomsTotal
|
5 |
|
Amenities
|
Fireplace(s) |
|
BasementDevelopment
|
Finished |
|
BasementType
|
Full (finished) |
|
ConstructionStyleAttachment
|
Detached |
|
CoolingType
|
Central Air Conditioning |
|
ExteriorFinish
|
Brick Facing, Vinyl Siding |
|
FireplacePresent
|
Yes |
|
FireplaceTotal
|
1 |
|
FireplaceType
|
Insert |
|
FlooringType
|
Ceramic, Laminate, Hardwood |
|
FoundationType
|
Concrete |
|
HalfBathTotal
|
1 |
|
HeatingFuel
|
Natural Gas |
|
HeatingType
|
Forced Air |
|
StoriesTotal
|
2 |
|
Type
|
House |
|
UtilityWater
|
Municipal Water |
Parking
Land
|
Acreage
|
No |
|
LandAmenities
|
Beach, Park, Public Transit, Marina |
|
Sewer
|
Sanitary Sewer |
|
SizeDepth
|
116 Ft ,8 In |
|
SizeFrontage
|
58 Ft ,2 In |
|
SizeIrregular
|
58.23 X 116.73 Ft ; Irregular Corner Lot |
|
SizeTotalText
|
58.23 X 116.73 Ft ; Irregular Corner Lot |
Rooms
| Level |
Type |
Length |
Width |
Dimensions |
|
Second Level |
Primary Bedroom |
5.87 m |
4.06 m |
5.87 m x 4.06 m |
|
Second Level |
Bedroom 2 |
3.12 m |
4.06 m |
3.12 m x 4.06 m |
|
Second Level |
Bedroom 3 |
2.84 m |
3.35 m |
2.84 m x 3.35 m |
|
Second Level |
Bedroom 4 |
3.1 m |
4.06 m |
3.1 m x 4.06 m |
|
Basement |
Office |
3.43 m |
4.22 m |
3.43 m x 4.22 m |
|
Basement |
Recreational, Games Room |
5.38 m |
6.75 m |
5.38 m x 6.75 m |
|
Main Level |
Foyer |
2.95 m |
2.95 m |
2.95 m x 2.95 m |
|
Main Level |
Kitchen |
3.53 m |
3.48 m |
3.53 m x 3.48 m |
|
Main Level |
Dining Room |
4.19 m |
2.54 m |
4.19 m x 2.54 m |
|
Main Level |
Living Room |
5.05 m |
4.27 m |
5.05 m x 4.27 m |
|
Main Level |
Laundry Room |
2.54 m |
2.62 m |
2.54 m x 2.62 m |
Utilities
|
Cable
|
Installed |
|
Sewer
|
Installed |










































