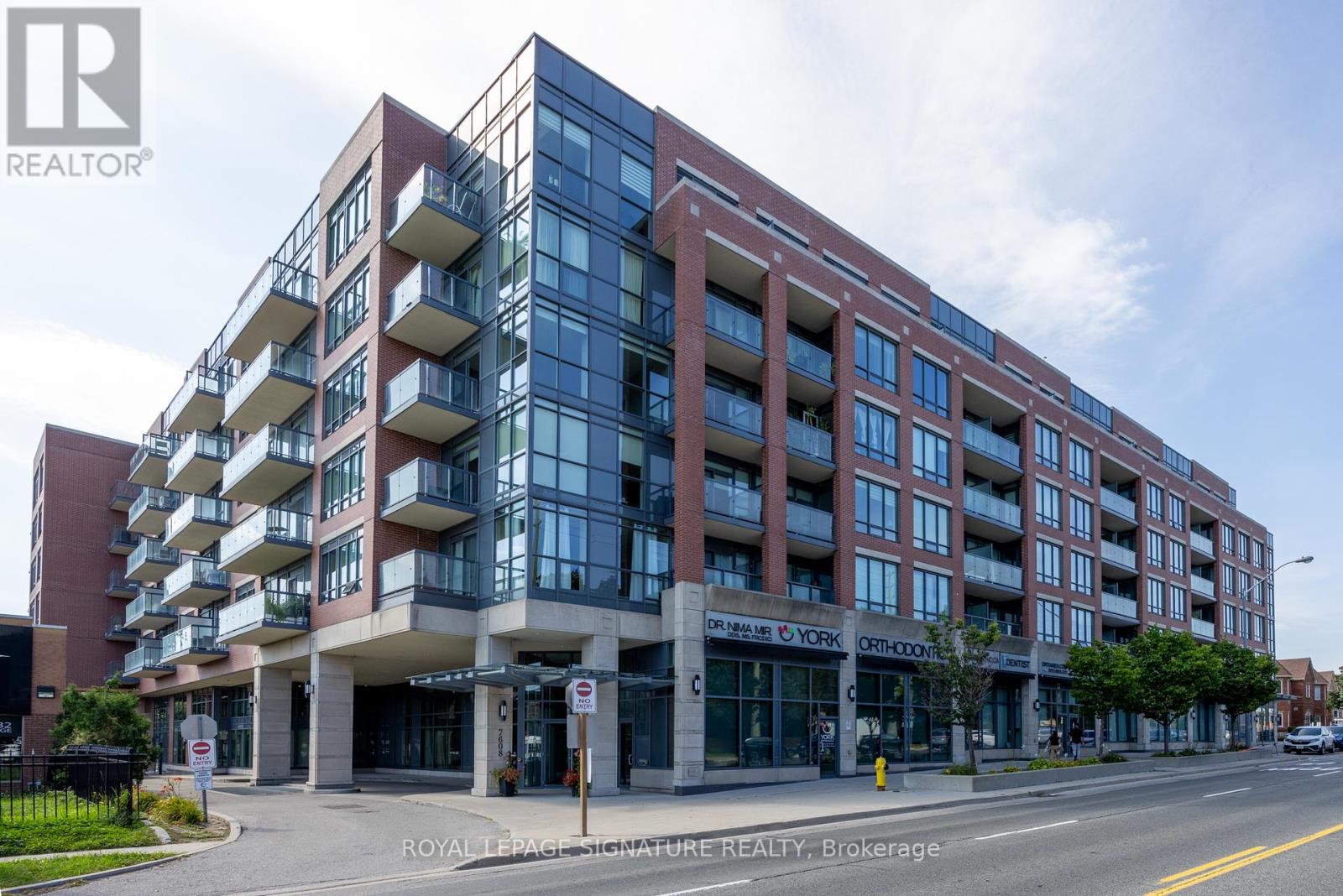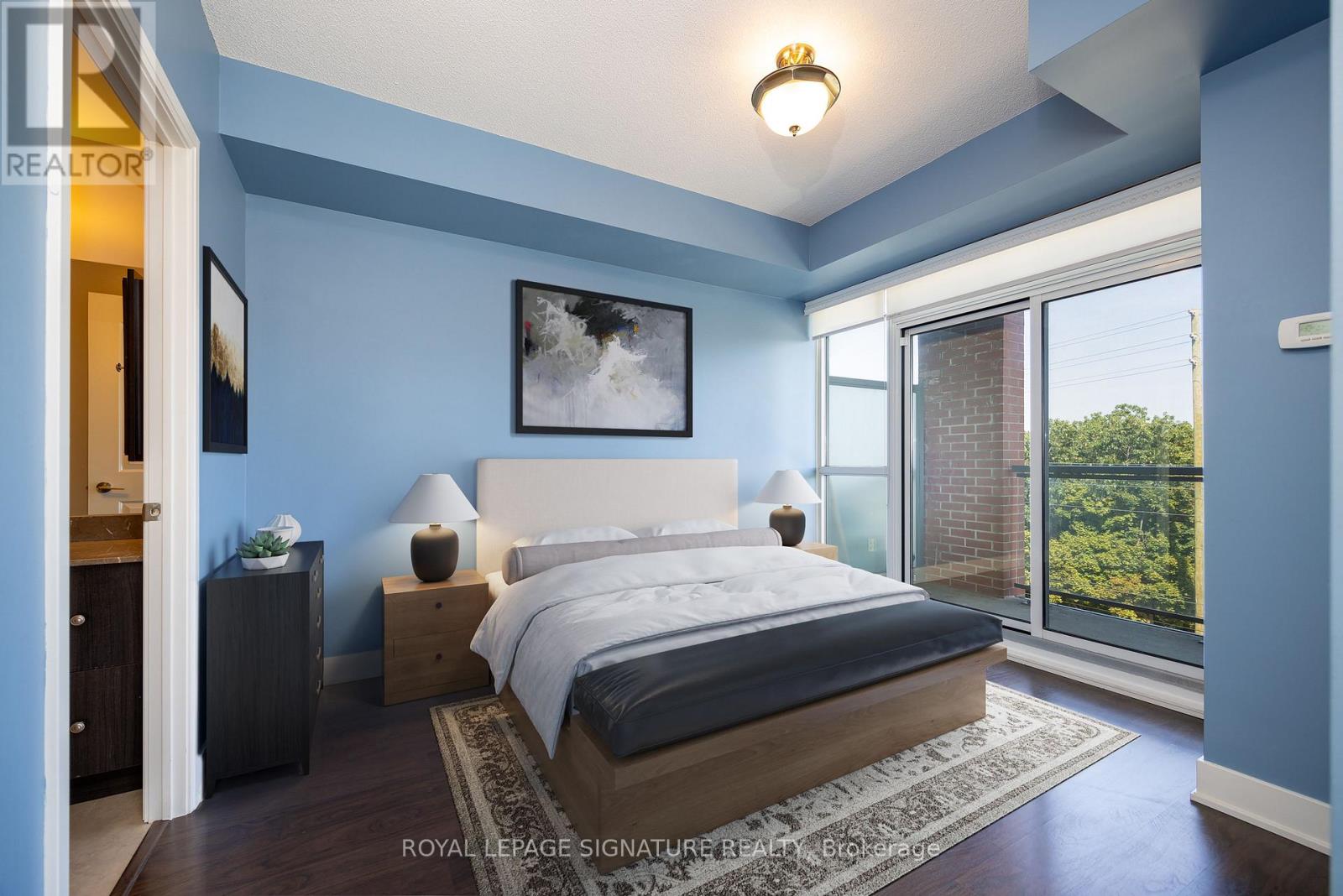531 - 7608 Yonge Street Vaughan, Ontario L4J 0J5
$748,000Maintenance, Heat, Common Area Maintenance, Insurance, Parking
$863.58 Monthly
Maintenance, Heat, Common Area Maintenance, Insurance, Parking
$863.58 MonthlyThis Stylish Sun-Filled Corner 2-Bedroom, 2-Bathroom Suite Features a Generous Foyer Leading to an Open Concept Living and Dining Room with Laminate Floors Throughout. There is a Bright Modern Kitchen with Loads of Storage, Glass Tile Backsplash, S/S Appliances, Quartz and Granite Counters. The Desirable Split Plan Bedroom Layout Boasts Two Well Sized Bedrooms with Walk-in Closets. The Primary Bedroom Offers an Ensuite Bathroom. A Second Bathroom Makes for Convenient Living. Rounding Out this Fantastic Space are Two Balconies Offering South and East Facing Views. The Suite Comes with Parking and Storage Locker. Opportune Location with Easy Access to all Amenities. Not to be Missed! (id:52710)
Property Details
| MLS® Number | N10410625 |
| Property Type | Single Family |
| Community Name | Crestwood-Springfarm-Yorkhill |
| CommunityFeatures | Pet Restrictions |
| Features | Balcony, In Suite Laundry |
| ParkingSpaceTotal | 1 |
Building
| BathroomTotal | 2 |
| BedroomsAboveGround | 2 |
| BedroomsTotal | 2 |
| Amenities | Storage - Locker |
| Appliances | Blinds, Dishwasher, Dryer, Microwave, Refrigerator, Stove, Washer |
| CoolingType | Central Air Conditioning |
| ExteriorFinish | Brick |
| FlooringType | Laminate |
| HeatingFuel | Natural Gas |
| HeatingType | Heat Pump |
| SizeInterior | 899.9921 - 998.9921 Sqft |
| Type | Apartment |
Parking
| Underground |
Land
| Acreage | No |
Rooms
| Level | Type | Length | Width | Dimensions |
|---|---|---|---|---|
| Flat | Living Room | 4.68 m | 5.18 m | 4.68 m x 5.18 m |
| Flat | Dining Room | 4.68 m | 5.18 m | 4.68 m x 5.18 m |
| Flat | Kitchen | 2.31 m | 3.63 m | 2.31 m x 3.63 m |
| Flat | Primary Bedroom | 3.17 m | 3.65 m | 3.17 m x 3.65 m |
| Flat | Bedroom 2 | 2.74 m | 3.65 m | 2.74 m x 3.65 m |
Interested?
Contact us for more information
































