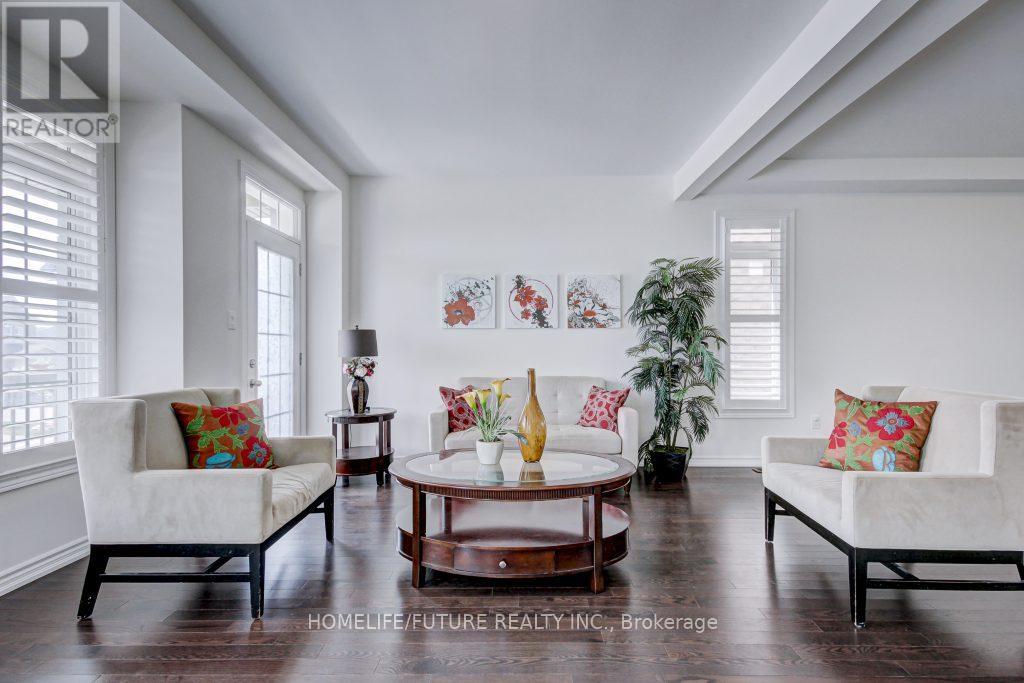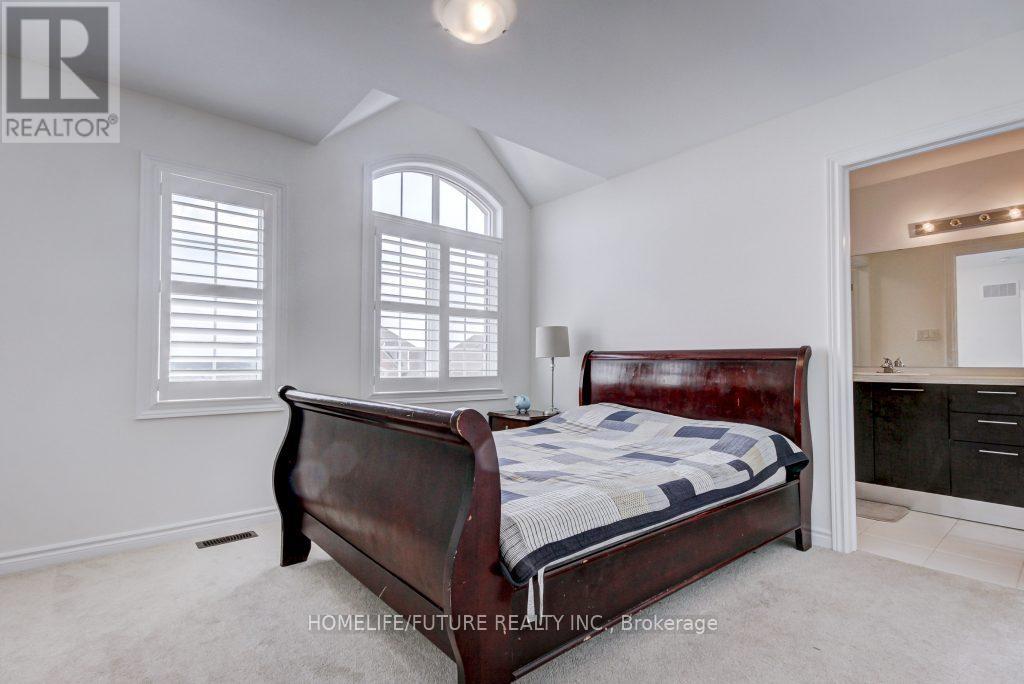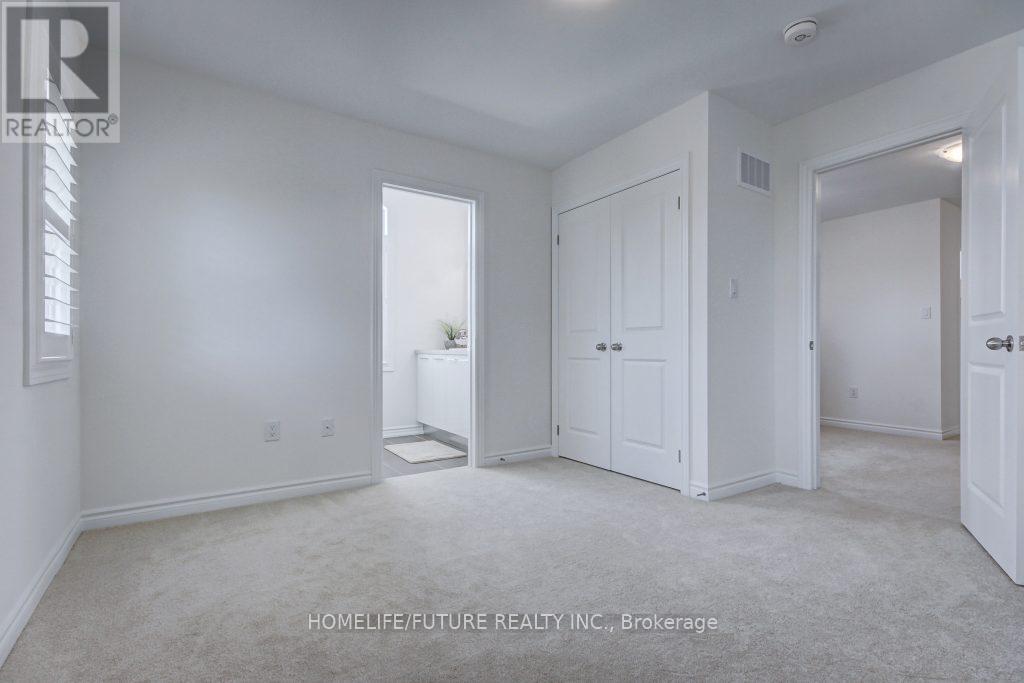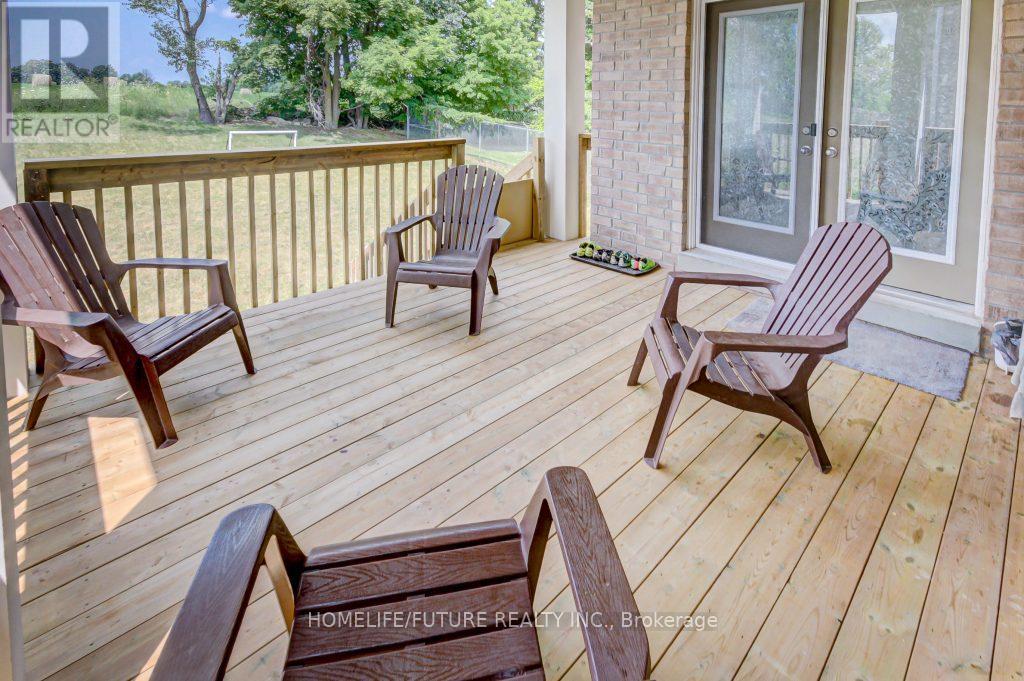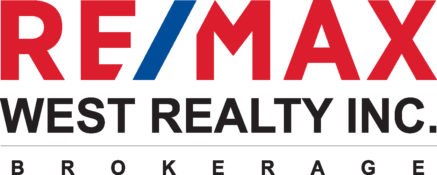5 Bedroom
4 Bathroom
3,000 - 3,500 ft2
Fireplace
Central Air Conditioning
Forced Air
$4,200 Monthly
Elegant & Executive Entire Detached Home Including Unfinished Basement. 3200 Sqft. Spacious 4 Large Bedrooms, 4 Washrooms, Office On Main, Library On 2nd, Balcony, Covered Logia & Mudroom. Hardwood Floors On Main. Hardwood Staircase. Gourmet Kitchen With Granite Countertop, Central Island & SS Appliances. Sun Filled Large Windows With California Shutters. Backyard Facing Green Belt/Ravine. Central Ac, Two Car Garage With Remote Openers. Close To Schools, Parks, Public Transit. Just 10 Min Drive To Hwy 404 & New Market. AAA Tenants Only. No Smoking. **** EXTRAS **** Tenant Pays All Utilities (Hydro, Gas, Water) & Hot Water Tank Rental. Tenant Liability Insurance Must. Snow Removal & Lawn Maintenance Are Tenant's Responsibly. $200 Refundable Key Deposit. (id:60482)
Property Details
|
MLS® Number
|
N11904711 |
|
Property Type
|
Single Family |
|
Community Name
|
Mt Albert |
|
Amenities Near By
|
Hospital, Park, Place Of Worship |
|
Parking Space Total
|
4 |
Building
|
Bathroom Total
|
4 |
|
Bedrooms Above Ground
|
4 |
|
Bedrooms Below Ground
|
1 |
|
Bedrooms Total
|
5 |
|
Appliances
|
Dishwasher, Dryer, Microwave, Range, Refrigerator, Stove, Washer |
|
Basement Development
|
Unfinished |
|
Basement Type
|
Full (unfinished) |
|
Construction Style Attachment
|
Detached |
|
Cooling Type
|
Central Air Conditioning |
|
Exterior Finish
|
Brick, Stone |
|
Fireplace Present
|
Yes |
|
Flooring Type
|
Carpeted, Hardwood, Ceramic |
|
Foundation Type
|
Concrete |
|
Half Bath Total
|
1 |
|
Heating Fuel
|
Natural Gas |
|
Heating Type
|
Forced Air |
|
Stories Total
|
2 |
|
Size Interior
|
3,000 - 3,500 Ft2 |
|
Type
|
House |
|
Utility Water
|
Municipal Water, Unknown |
Parking
Land
|
Acreage
|
No |
|
Fence Type
|
Fenced Yard |
|
Land Amenities
|
Hospital, Park, Place Of Worship |
|
Sewer
|
Sanitary Sewer |
|
Size Depth
|
154 Ft |
|
Size Frontage
|
50 Ft |
|
Size Irregular
|
50 X 154 Ft |
|
Size Total Text
|
50 X 154 Ft |
Rooms
| Level |
Type |
Length |
Width |
Dimensions |
|
Second Level |
Bedroom 4 |
3.78 m |
3.66 m |
3.78 m x 3.66 m |
|
Second Level |
Library |
3.05 m |
3.05 m |
3.05 m x 3.05 m |
|
Second Level |
Primary Bedroom |
6.16 m |
4.27 m |
6.16 m x 4.27 m |
|
Second Level |
Bedroom 2 |
4.9 m |
3.66 m |
4.9 m x 3.66 m |
|
Second Level |
Bedroom 3 |
3.75 m |
3.66 m |
3.75 m x 3.66 m |
|
Lower Level |
Mud Room |
3.75 m |
2.74 m |
3.75 m x 2.74 m |
|
Main Level |
Living Room |
5.43 m |
3.75 m |
5.43 m x 3.75 m |
|
Main Level |
Family Room |
6.1 m |
3.75 m |
6.1 m x 3.75 m |
|
Main Level |
Dining Room |
5.49 m |
3.35 m |
5.49 m x 3.35 m |
|
Main Level |
Kitchen |
4.89 m |
2.74 m |
4.89 m x 2.74 m |
|
Main Level |
Eating Area |
4.27 m |
3.35 m |
4.27 m x 3.35 m |
|
Main Level |
Office |
3.05 m |
3.05 m |
3.05 m x 3.05 m |
Utilities
|
Cable
|
Available |
|
Sewer
|
Installed |





