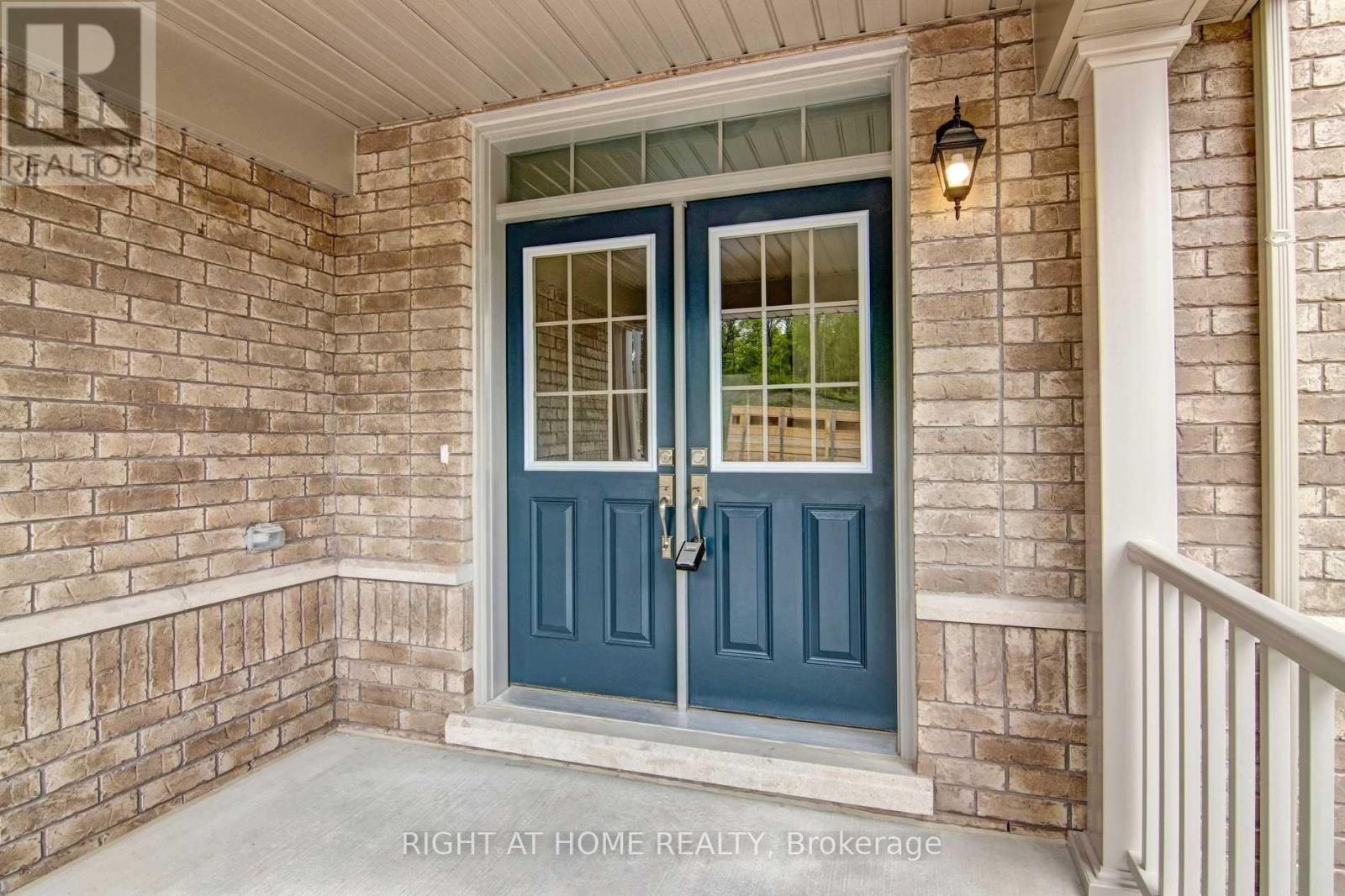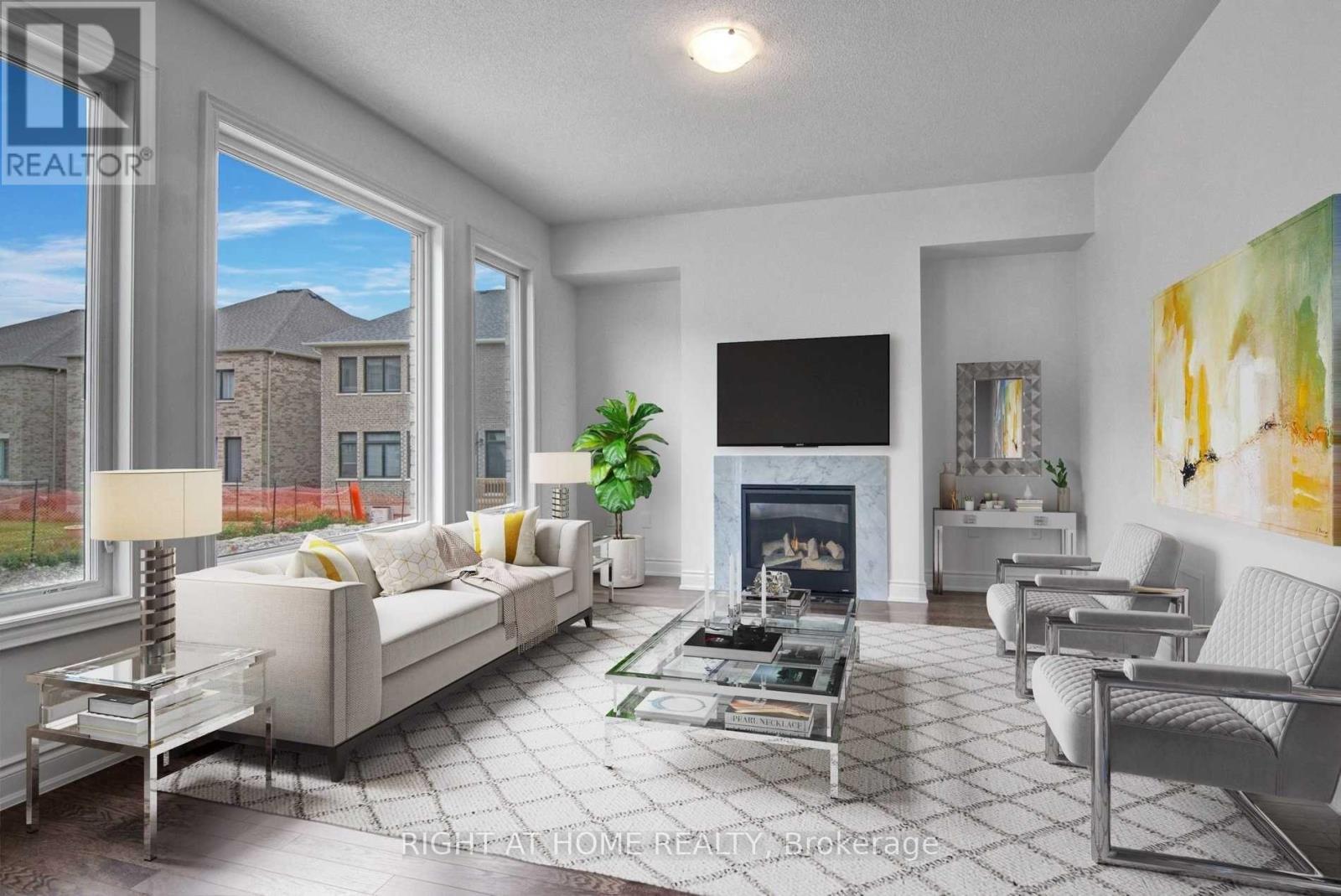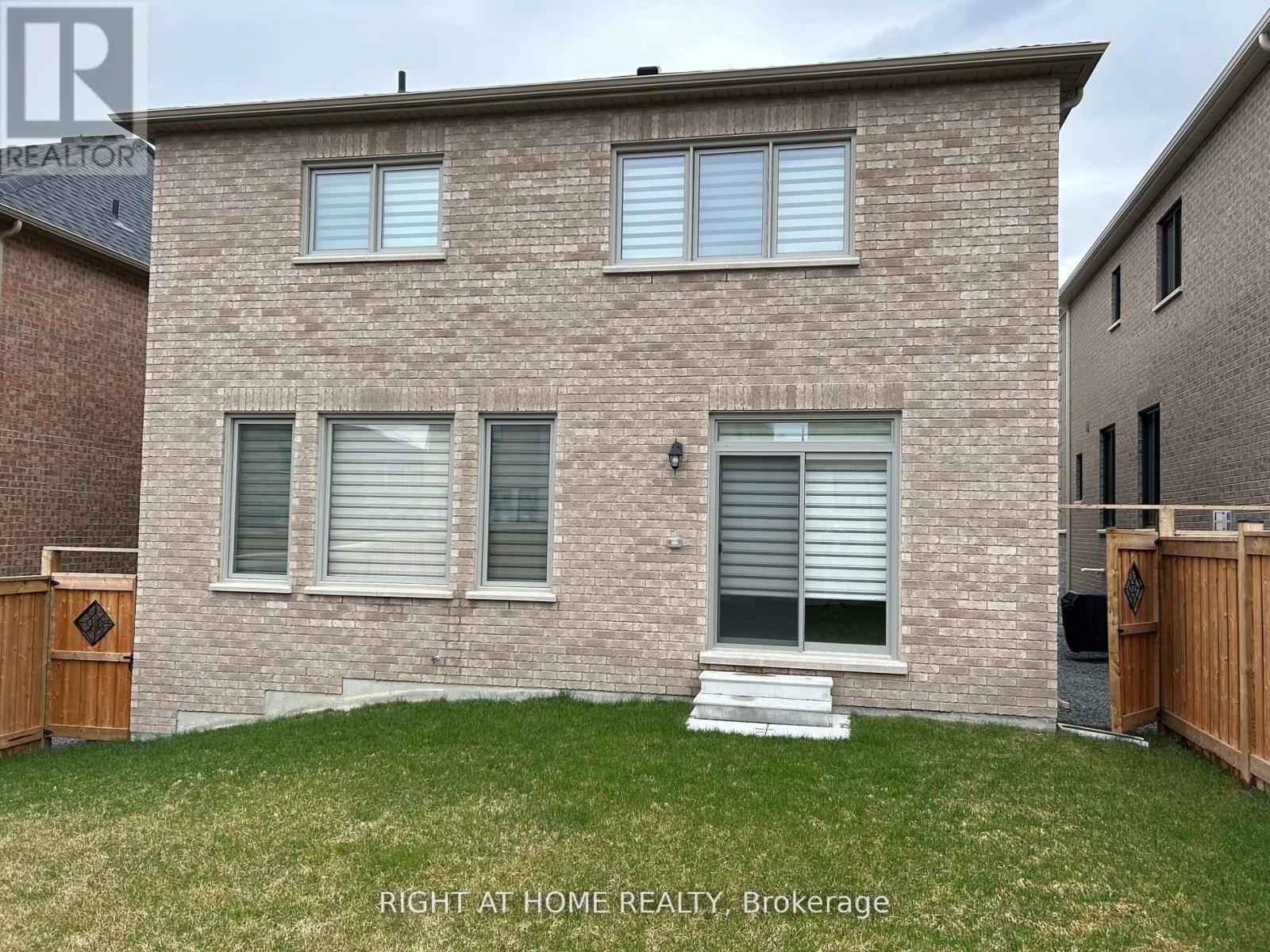4 Bedroom
4 Bathroom
Fireplace
Central Air Conditioning
Forced Air
$3,750 Monthly
Modern Luxury 4 bedroom Detached Home In Desirable Holland Landing. Functional Layout, 9' Ceiling On The Main Floor Beautiful Open-Concept Kitchen With Oversized Quartz Island And Quartz Countertop With Backsplash. All Stainless Steel Appliances. Hardwood Floors And Zebra Blinds Throughout. Fenced Backyard. Minutes Driving To Go Train, Hwy 404, Upper Canada Malls, Costco, Cineplex, Home Depot, Walmart, Restaurants and more (id:52710)
Property Details
|
MLS® Number
|
N10405954 |
|
Property Type
|
Single Family |
|
Community Name
|
Holland Landing |
|
ParkingSpaceTotal
|
6 |
Building
|
BathroomTotal
|
4 |
|
BedroomsAboveGround
|
4 |
|
BedroomsTotal
|
4 |
|
Appliances
|
Dishwasher, Dryer, Hood Fan, Refrigerator, Stove, Washer |
|
BasementDevelopment
|
Unfinished |
|
BasementType
|
N/a (unfinished) |
|
ConstructionStyleAttachment
|
Detached |
|
CoolingType
|
Central Air Conditioning |
|
ExteriorFinish
|
Brick |
|
FireplacePresent
|
Yes |
|
FlooringType
|
Hardwood, Tile |
|
HalfBathTotal
|
1 |
|
HeatingFuel
|
Natural Gas |
|
HeatingType
|
Forced Air |
|
StoriesTotal
|
2 |
|
Type
|
House |
|
UtilityWater
|
Municipal Water |
Parking
Land
|
Acreage
|
No |
|
Sewer
|
Sanitary Sewer |
Rooms
| Level |
Type |
Length |
Width |
Dimensions |
|
Second Level |
Primary Bedroom |
5.66 m |
3.93 m |
5.66 m x 3.93 m |
|
Second Level |
Bedroom 2 |
4.24 m |
4.74 m |
4.24 m x 4.74 m |
|
Second Level |
Bedroom 3 |
3.32 m |
4.74 m |
3.32 m x 4.74 m |
|
Second Level |
Bedroom 4 |
3.32 m |
398 m |
3.32 m x 398 m |
|
Main Level |
Living Room |
3.91 m |
3.63 m |
3.91 m x 3.63 m |
|
Main Level |
Dining Room |
3.91 m |
3.02 m |
3.91 m x 3.02 m |
|
Main Level |
Family Room |
4.97 m |
3.78 m |
4.97 m x 3.78 m |
|
Main Level |
Kitchen |
4.113 m |
3.02 m |
4.113 m x 3.02 m |
|
Main Level |
Eating Area |
4.11 m |
2.99 m |
4.11 m x 2.99 m |
|
Main Level |
Laundry Room |
|
|
Measurements not available |

























