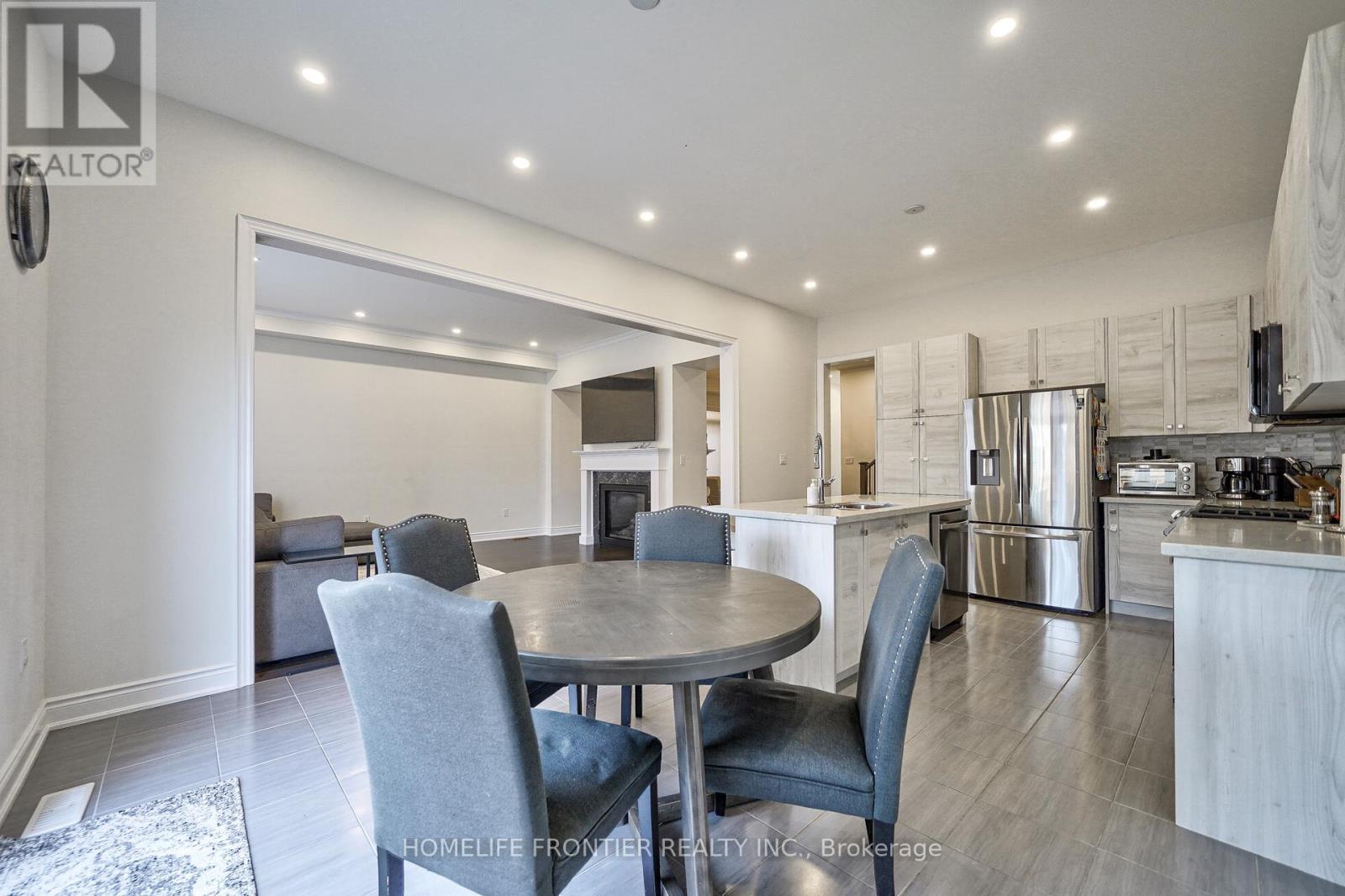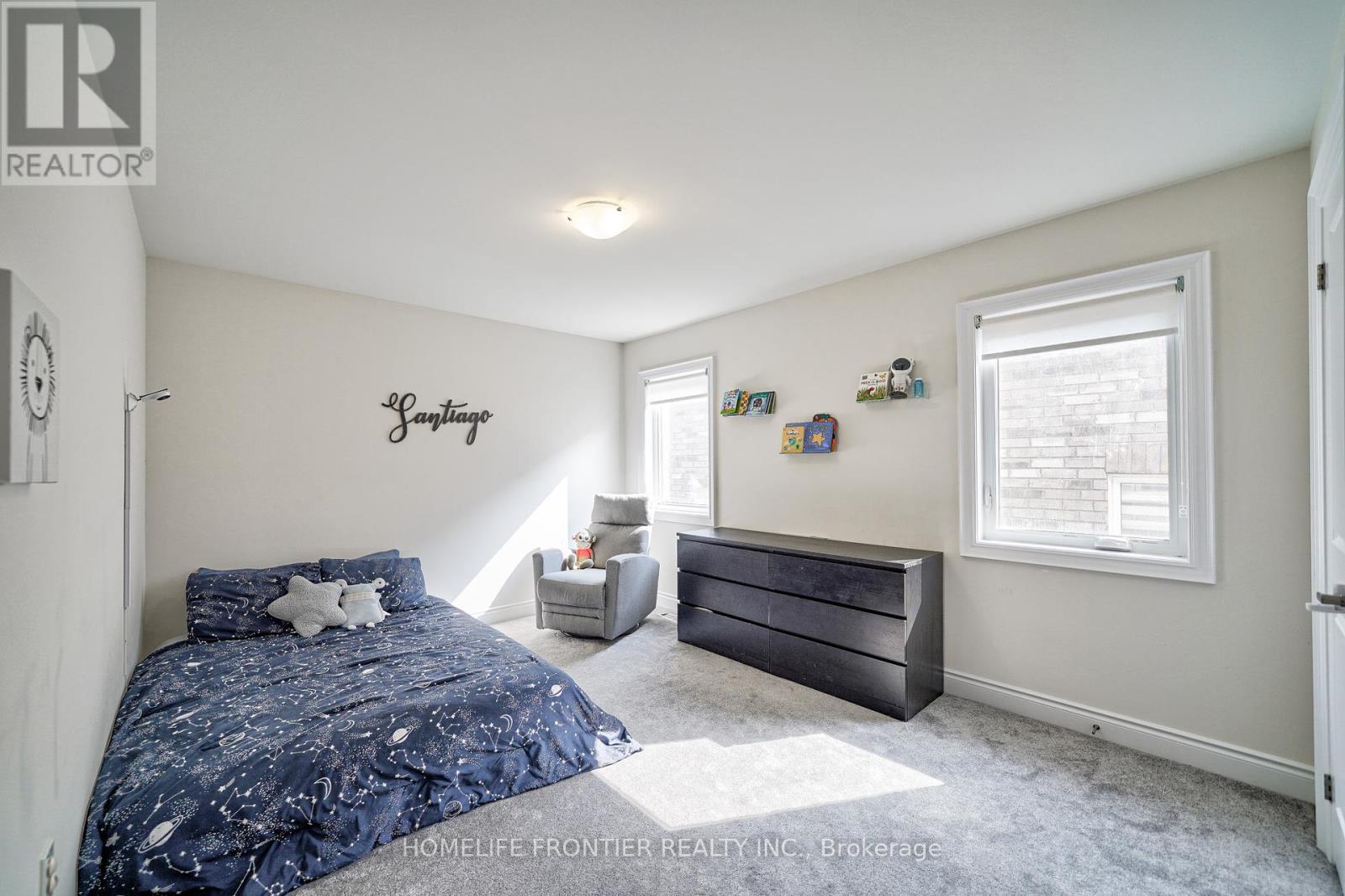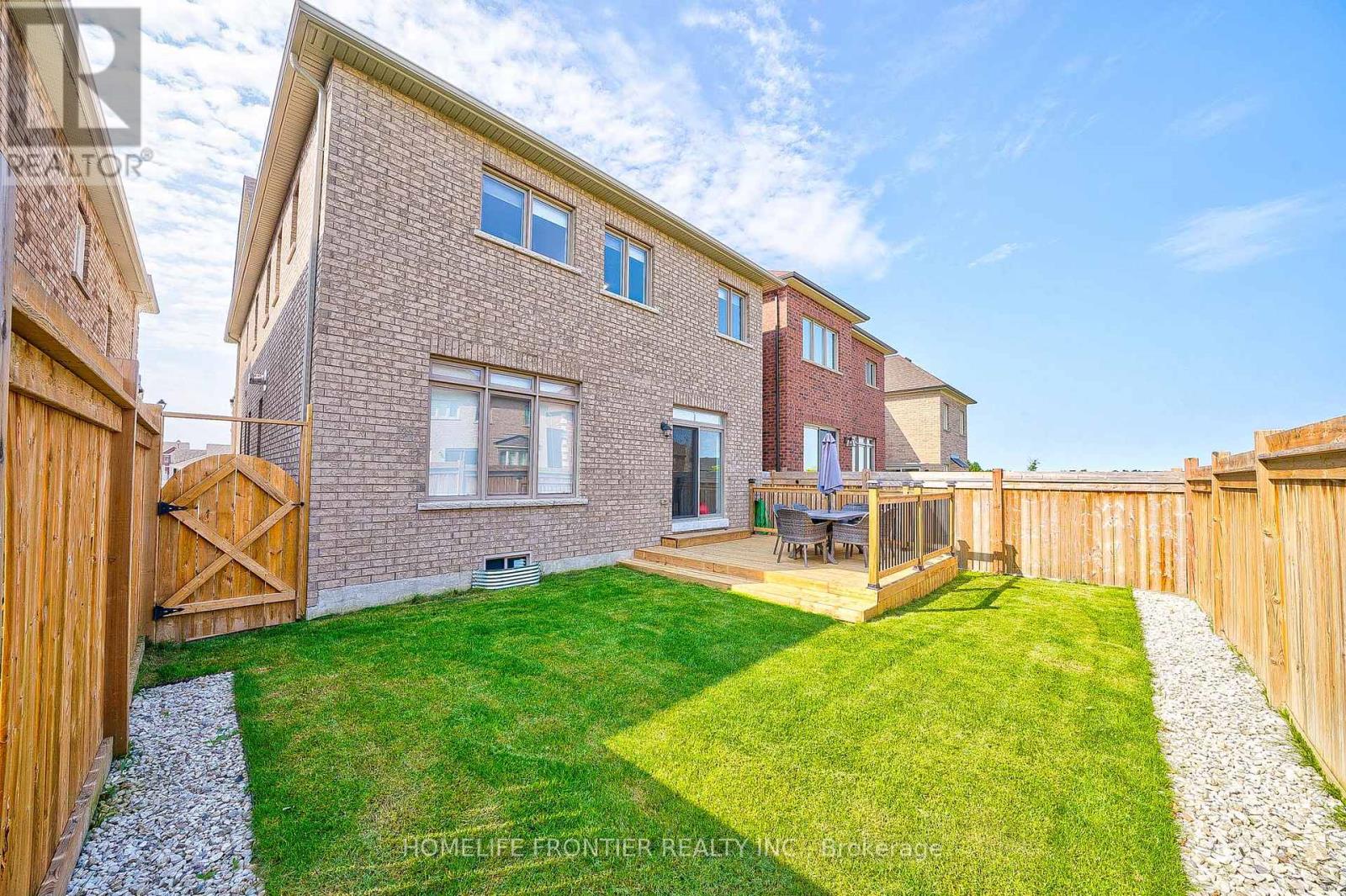4 Bedroom
4 Bathroom
2499.9795 - 2999.975 sqft
Fireplace
Central Air Conditioning
Forced Air
$1,477,000
Brand new 4 Bedrooms With 4 Bathroom Detached Home In Sharon Village 2822 sq. ft (as per pervious listing) home by Acorn Developments. 10' Ceiling and Hardwood on the main floor. Modern kitchen with Extended cabinets and backsplash. Freshly painted with additional work completed: Deck added to the backyard, front yard has been interlocked to add addition parking space. Energy Star Qualified. **** EXTRAS **** Upgraded Stairs and railings, Primary bathroom upgrades, Hardwood upgraded to 5\", Granite counter top, Extended cabinets. Over $50,000.00 worth of upgrades. (id:52710)
Property Details
|
MLS® Number
|
N9054040 |
|
Property Type
|
Single Family |
|
Neigbourhood
|
Sharon Village |
|
Community Name
|
Sharon |
|
AmenitiesNearBy
|
Hospital, Park, Schools |
|
ParkingSpaceTotal
|
5 |
Building
|
BathroomTotal
|
4 |
|
BedroomsAboveGround
|
4 |
|
BedroomsTotal
|
4 |
|
Appliances
|
Central Vacuum |
|
BasementDevelopment
|
Unfinished |
|
BasementType
|
N/a (unfinished) |
|
ConstructionStyleAttachment
|
Detached |
|
CoolingType
|
Central Air Conditioning |
|
ExteriorFinish
|
Brick |
|
FireplacePresent
|
Yes |
|
FlooringType
|
Ceramic, Hardwood |
|
FoundationType
|
Concrete |
|
HalfBathTotal
|
1 |
|
HeatingFuel
|
Natural Gas |
|
HeatingType
|
Forced Air |
|
StoriesTotal
|
2 |
|
SizeInterior
|
2499.9795 - 2999.975 Sqft |
|
Type
|
House |
|
UtilityWater
|
Municipal Water |
Parking
Land
|
Acreage
|
No |
|
LandAmenities
|
Hospital, Park, Schools |
|
Sewer
|
Sanitary Sewer |
|
SizeDepth
|
98 Ft |
|
SizeFrontage
|
36 Ft |
|
SizeIrregular
|
36 X 98 Ft |
|
SizeTotalText
|
36 X 98 Ft|under 1/2 Acre |
Rooms
| Level |
Type |
Length |
Width |
Dimensions |
|
Second Level |
Primary Bedroom |
5.18 m |
5.05 m |
5.18 m x 5.05 m |
|
Second Level |
Bedroom 2 |
4.24 m |
3.81 m |
4.24 m x 3.81 m |
|
Second Level |
Bedroom 3 |
3.63 m |
4.57 m |
3.63 m x 4.57 m |
|
Second Level |
Bedroom 4 |
4.16 m |
3.32 m |
4.16 m x 3.32 m |
|
Ground Level |
Kitchen |
3.65 m |
4.08 m |
3.65 m x 4.08 m |
|
Ground Level |
Eating Area |
2.84 m |
4.08 m |
2.84 m x 4.08 m |
|
Ground Level |
Dining Room |
4.26 m |
4.06 m |
4.26 m x 4.06 m |
|
Ground Level |
Great Room |
5.15 m |
4.24 m |
5.15 m x 4.24 m |
Utilities






































