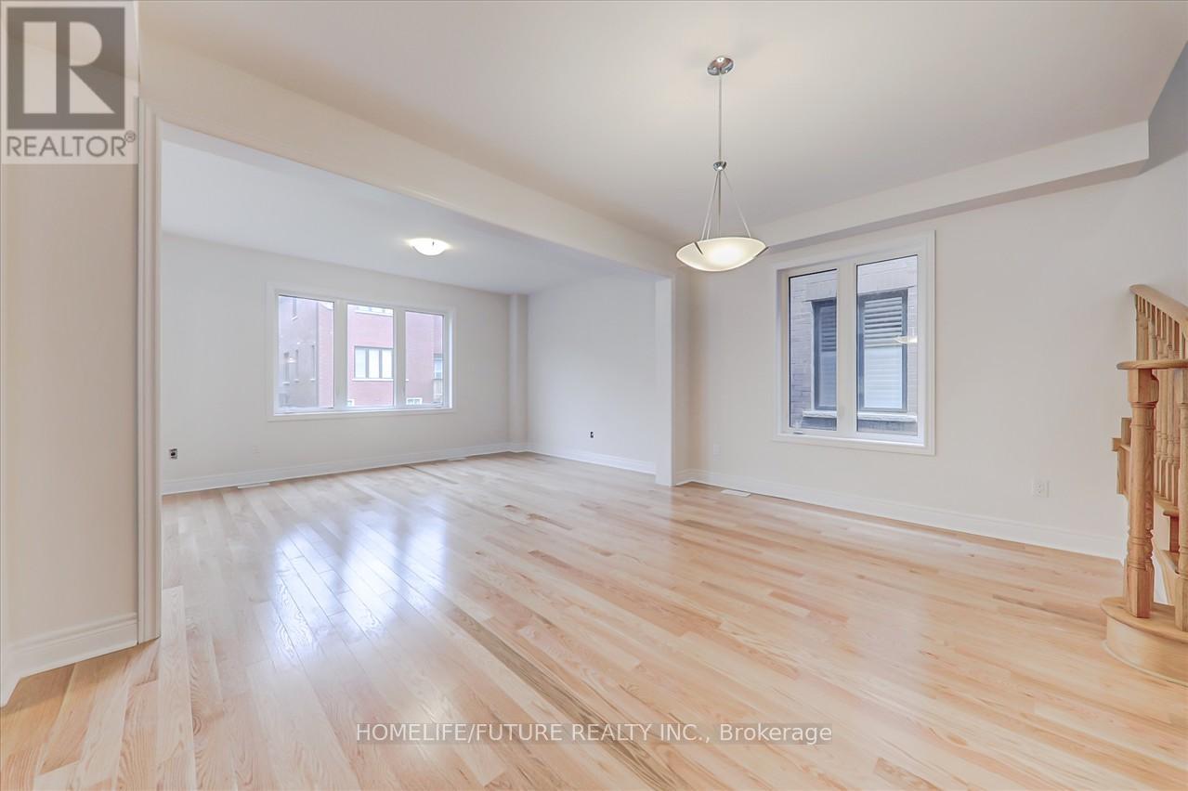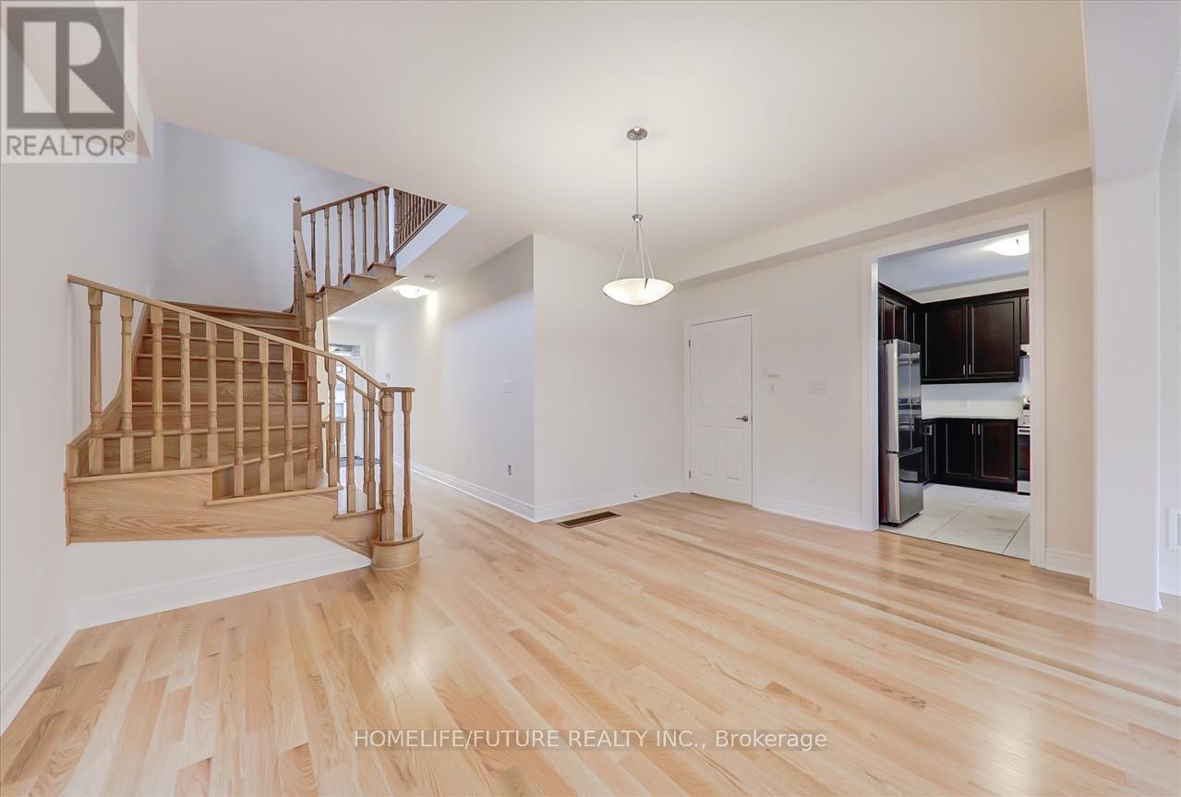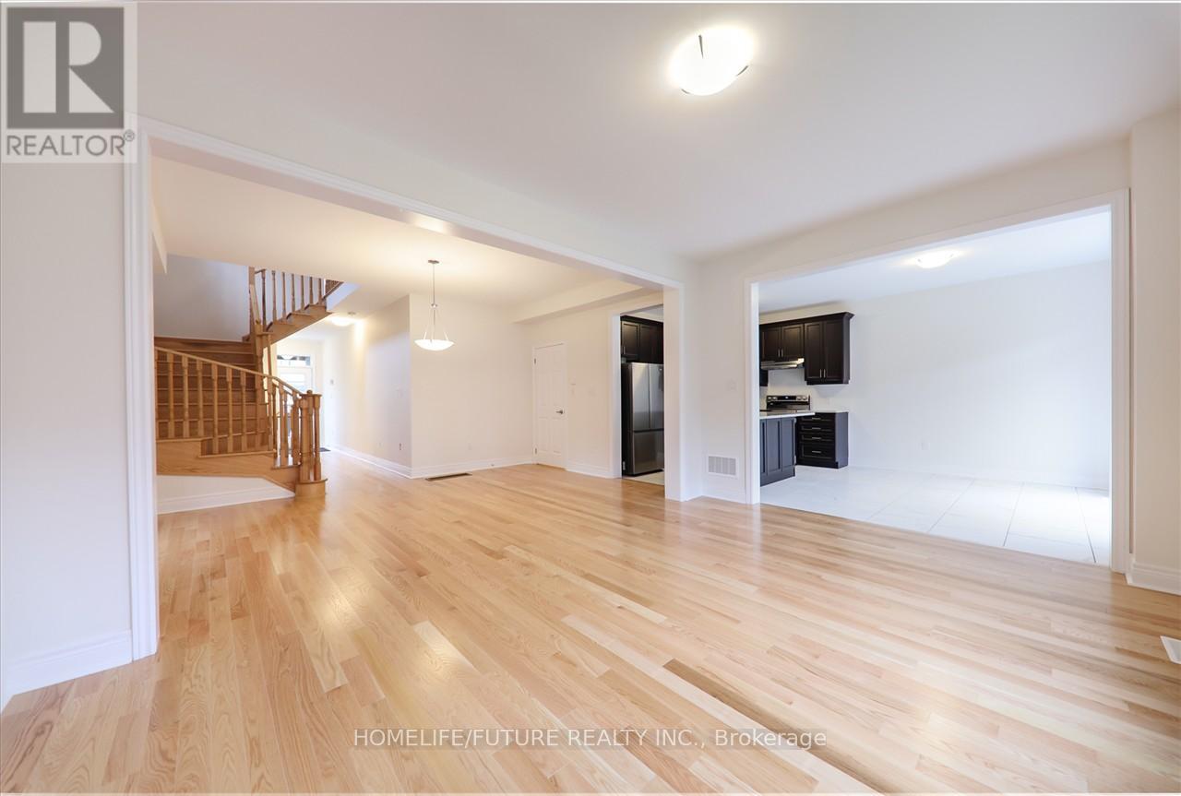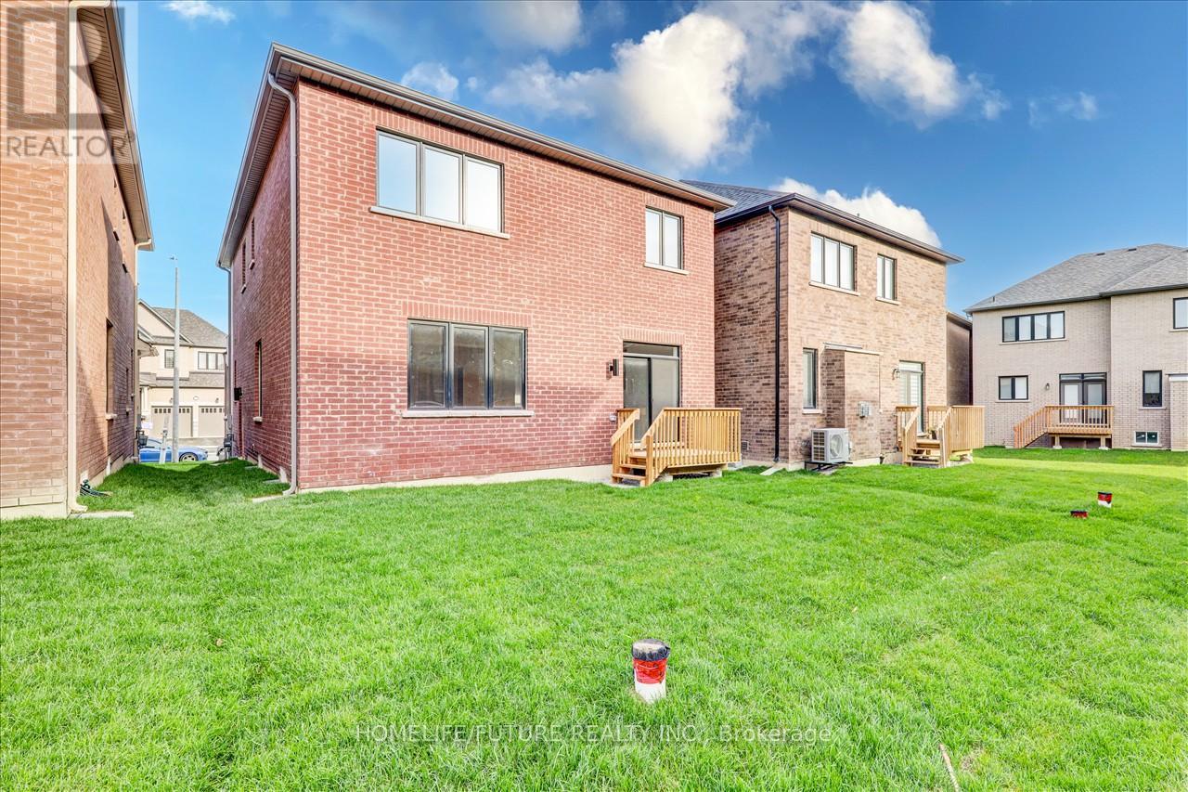4 Bedroom
4 Bathroom
1999.983 - 2499.9795 sqft
Central Air Conditioning
Forced Air
$4,000 Monthly
**Entire House for Lease**Location! Location! Very Bright & Spacious 4 Bedroom, 4 Bathroom Detached Home Located in a Very Quiet & Amicable Neighborhood in the Heart of the Aaniin Community, Open Concept Layout W/9 Feet Ceiling And Hardwood Floor On Main, Oak Stairs, Central Island W/Quartz Counter & Stainless Steel Appliances. Amazing Location, Excellent Layout, Walking Distance TO Community Center And Library. Great Amenities. Close To Hwy 407,Costco, Supermarket, Schools & Much More! Don't Miss it. Tenant Pays 100% Utilities & responsible for Snow Removal & Lawn maintenance. Non-Smoking. Proof of Tenant Ins on Closing. (id:52710)
Property Details
|
MLS® Number
|
N10410242 |
|
Property Type
|
Single Family |
|
Community Name
|
Middlefield |
|
AmenitiesNearBy
|
Hospital, Park, Place Of Worship, Public Transit, Schools |
|
CommunityFeatures
|
Community Centre |
|
ParkingSpaceTotal
|
4 |
Building
|
BathroomTotal
|
4 |
|
BedroomsAboveGround
|
4 |
|
BedroomsTotal
|
4 |
|
Appliances
|
Dishwasher, Dryer, Refrigerator, Stove, Washer, Window Coverings |
|
ConstructionStyleAttachment
|
Detached |
|
CoolingType
|
Central Air Conditioning |
|
ExteriorFinish
|
Brick |
|
FlooringType
|
Hardwood, Ceramic, Carpeted |
|
FoundationType
|
Concrete |
|
HalfBathTotal
|
1 |
|
HeatingFuel
|
Natural Gas |
|
HeatingType
|
Forced Air |
|
StoriesTotal
|
2 |
|
SizeInterior
|
1999.983 - 2499.9795 Sqft |
|
Type
|
House |
|
UtilityWater
|
Municipal Water |
Parking
Land
|
Acreage
|
No |
|
LandAmenities
|
Hospital, Park, Place Of Worship, Public Transit, Schools |
|
Sewer
|
Sanitary Sewer |
Rooms
| Level |
Type |
Length |
Width |
Dimensions |
|
Second Level |
Primary Bedroom |
5.02 m |
3.88 m |
5.02 m x 3.88 m |
|
Second Level |
Bedroom 2 |
3.88 m |
3.2 m |
3.88 m x 3.2 m |
|
Second Level |
Bedroom 3 |
3.88 m |
3.12 m |
3.88 m x 3.12 m |
|
Second Level |
Bedroom 4 |
3.12 m |
3.04 m |
3.12 m x 3.04 m |
|
Main Level |
Living Room |
5.02 m |
3.5 m |
5.02 m x 3.5 m |
|
Main Level |
Dining Room |
5.02 m |
3.5 m |
5.02 m x 3.5 m |
|
Main Level |
Family Room |
5.02 m |
3.5 m |
5.02 m x 3.5 m |
|
Main Level |
Kitchen |
3.58 m |
2.89 m |
3.58 m x 2.89 m |
|
Main Level |
Eating Area |
3.58 m |
2.89 m |
3.58 m x 2.89 m |
|
Main Level |
Foyer |
2.28 m |
1.6 m |
2.28 m x 1.6 m |











































