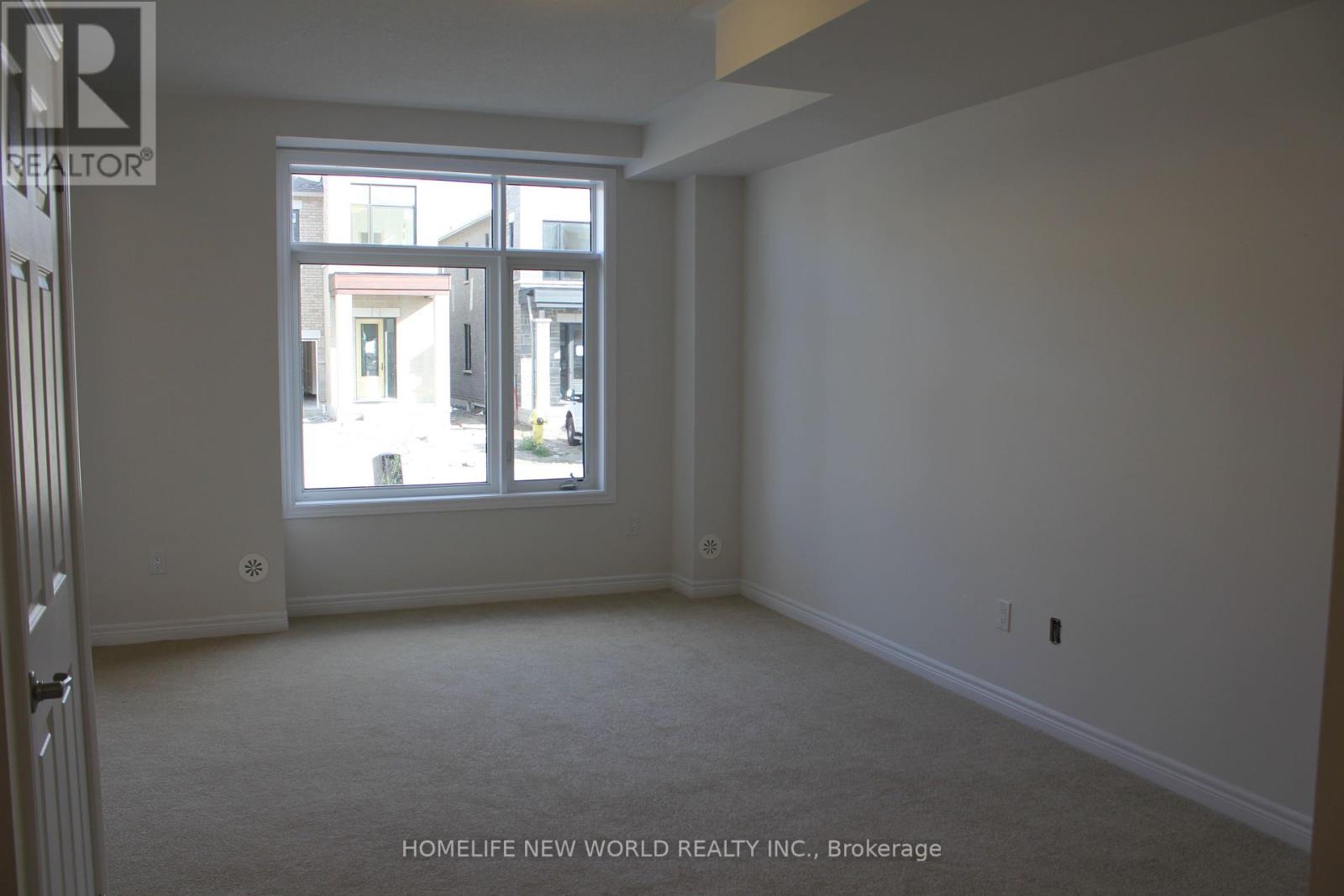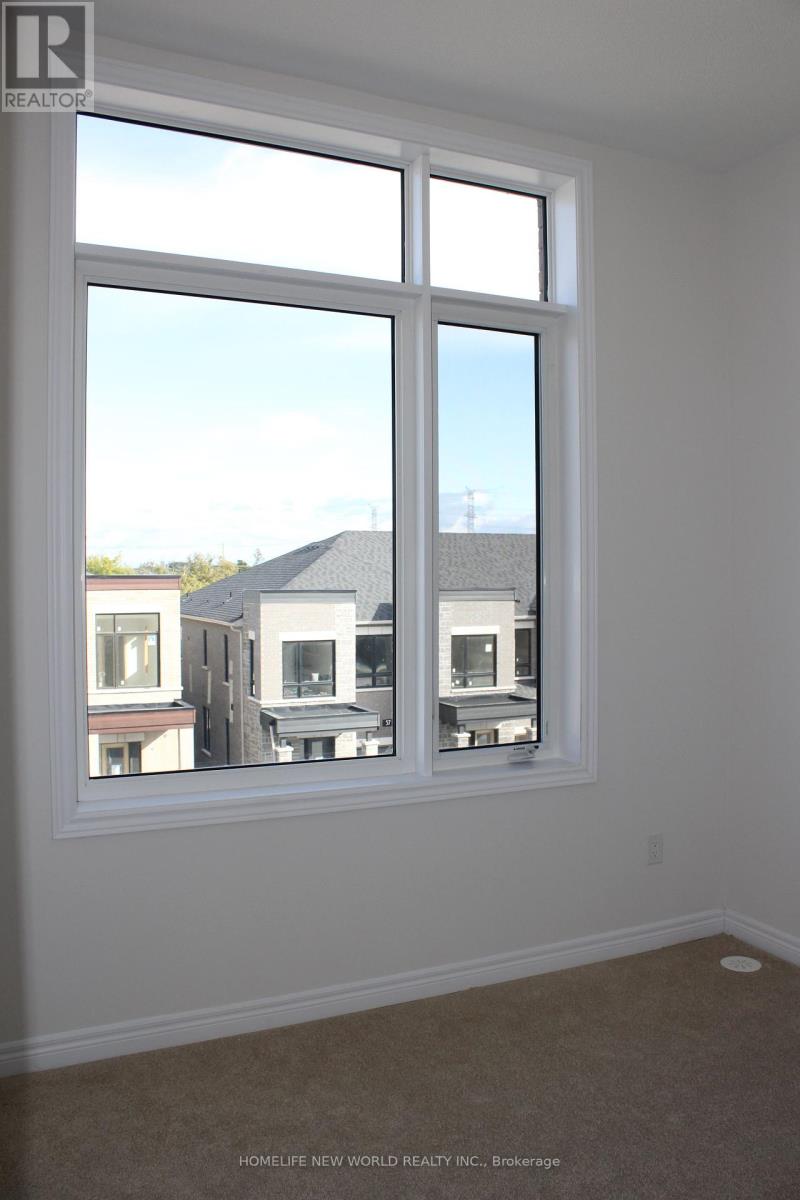3 Bedroom
4 Bathroom
1499.9875 - 1999.983 sqft
Central Air Conditioning
Forced Air
$3,500 Monthly
Stunning ""Brand New"" Sun-Filled Luxury 3 Stories Townhome, Situated In A Desirable And Well-Established Community. 1,974 Sqf. 3 Bedrooms & 4 Bathrooms, 9 Feet Ceilings, Double Car Garage With Long Driveway, Huge Private Terrace W/Unobstructed Views. Bright & Spacious Open Concept Floor Plan With Modern Design. Modern Kitchen With Central Island; Large Walk-in Closet, And Large Picture Windows. Large Primary Bedroom W/Balcony and Walk-In Closet, Bright and Spacious Living Room With Balcony; Ventilation System; Steps to Aaniin Community Centre & Aaniin Park, Close To Markville Mall & Hwy7/407, Lush Parklands, Cycling Trails, and Markham's Best Schools and Shopping. No Pets And Non-Smokers Prefer. Don't Miss Your Chance To Live In One Of Markham's Best Neighbourhoods... **** EXTRAS **** Fridge, Stove, Hood, Dishwasher, Washer&Dryer (id:52710)
Property Details
|
MLS® Number
|
N9306508 |
|
Property Type
|
Single Family |
|
Community Name
|
Middlefield |
|
AmenitiesNearBy
|
Park, Public Transit, Schools |
|
CommunityFeatures
|
Community Centre |
|
ParkingSpaceTotal
|
6 |
|
ViewType
|
View |
Building
|
BathroomTotal
|
4 |
|
BedroomsAboveGround
|
3 |
|
BedroomsTotal
|
3 |
|
ConstructionStyleAttachment
|
Attached |
|
CoolingType
|
Central Air Conditioning |
|
ExteriorFinish
|
Brick |
|
FlooringType
|
Hardwood |
|
HalfBathTotal
|
1 |
|
HeatingType
|
Forced Air |
|
StoriesTotal
|
3 |
|
SizeInterior
|
1499.9875 - 1999.983 Sqft |
|
Type
|
Row / Townhouse |
|
UtilityWater
|
Municipal Water |
Parking
Land
|
Acreage
|
No |
|
LandAmenities
|
Park, Public Transit, Schools |
|
Sewer
|
Sanitary Sewer |
Rooms
| Level |
Type |
Length |
Width |
Dimensions |
|
Second Level |
Living Room |
5.79 m |
3.3 m |
5.79 m x 3.3 m |
|
Second Level |
Dining Room |
3.35 m |
3.05 m |
3.35 m x 3.05 m |
|
Second Level |
Kitchen |
2.29 m |
3.76 m |
2.29 m x 3.76 m |
|
Third Level |
Primary Bedroom |
4.01 m |
3.96 m |
4.01 m x 3.96 m |
|
Third Level |
Bedroom 2 |
3.05 m |
2.44 m |
3.05 m x 2.44 m |
|
Third Level |
Bedroom 3 |
2.44 m |
2.59 m |
2.44 m x 2.59 m |
|
Ground Level |
Family Room |
3.76 m |
3.1 m |
3.76 m x 3.1 m |




































