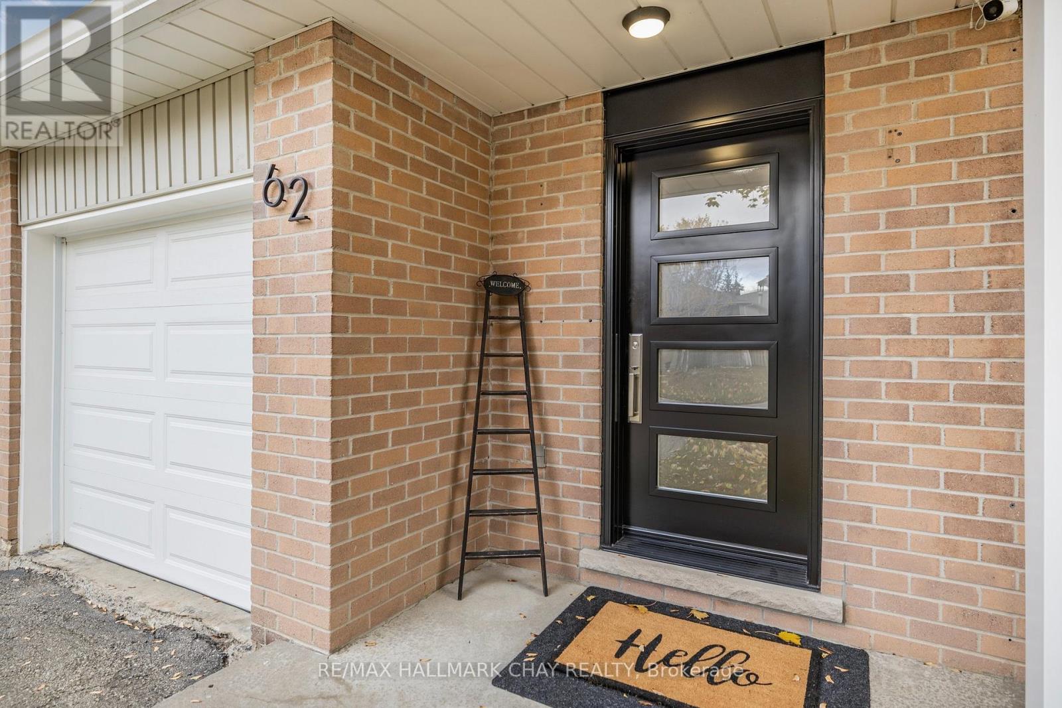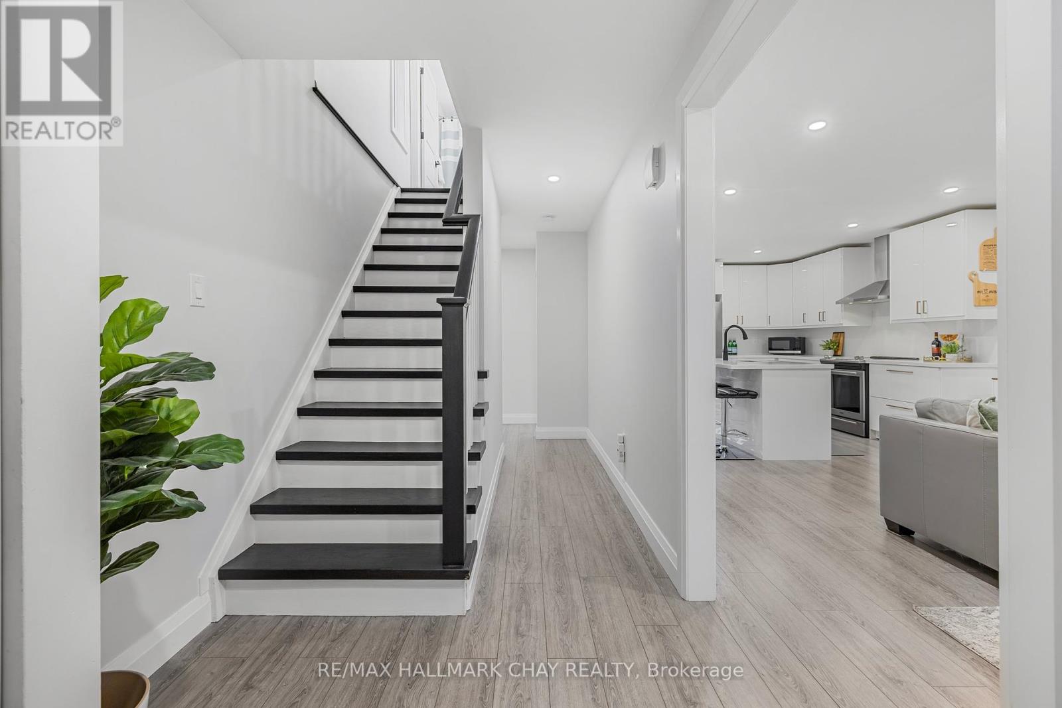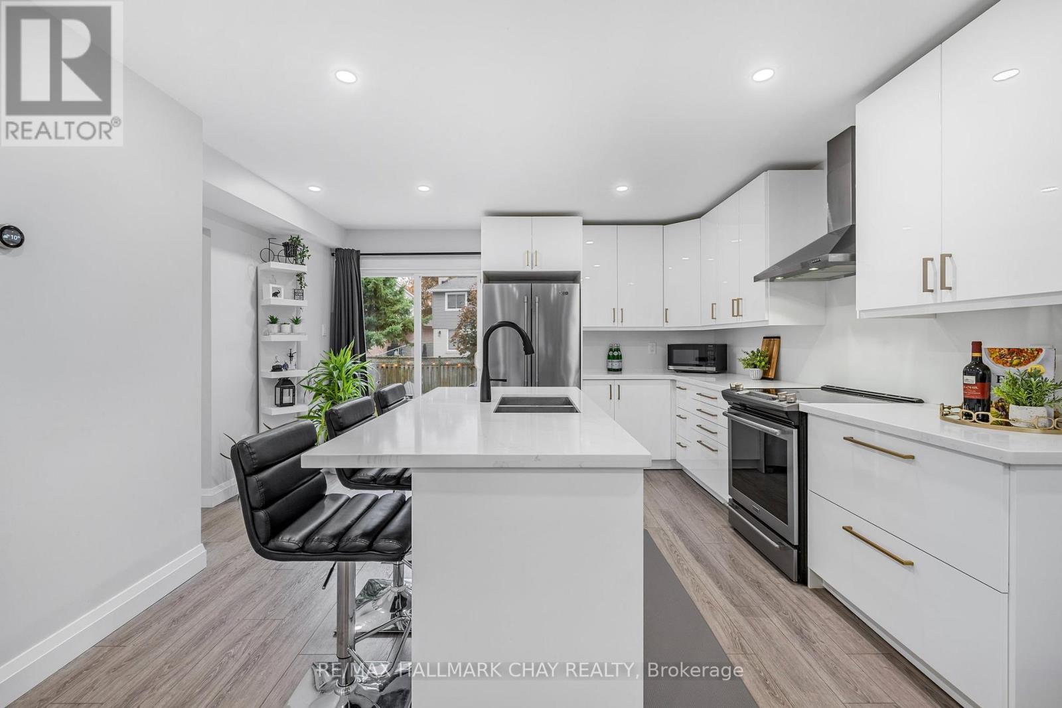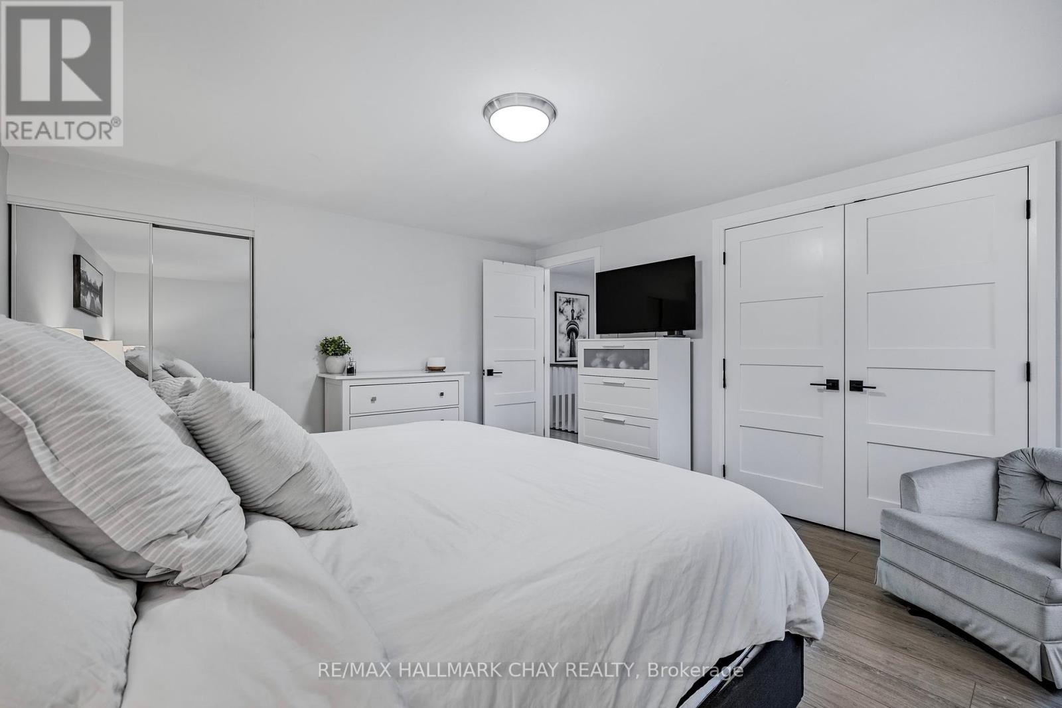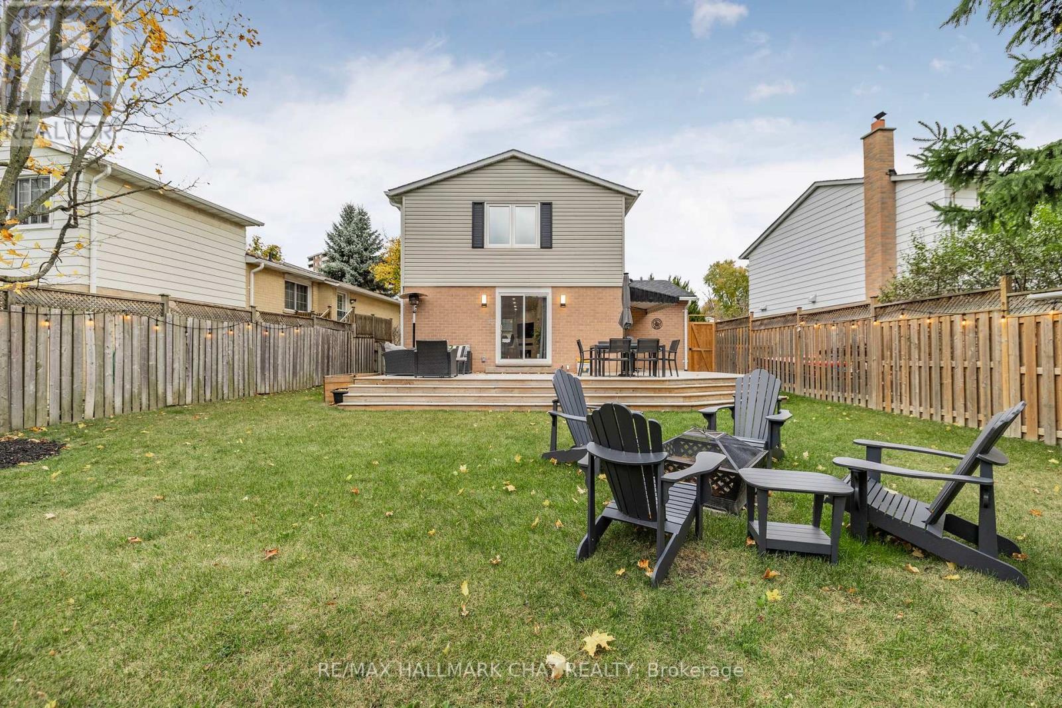62 Simpson Road Newmarket, Ontario L3Y 5E4
$999,999
Fully Renovated Detached & Absolutely ""Dialed In""! Welcome to 62 Simpson Road located on a Quiet Family Friendly Court & right across from one of Newmarket's best parks! This home has been fully renovated over the last few years with high quality materials inside & out! Open Concept Main Floor with Stunning Kitchen & Walkout to Backyard Oasis! Wide Plank Vinyl Flooring, Smooth Ceilings & Pot Lights T-Out. Kitchen boasts; High Gloss White Custom Cabinetry, Silestone Quartz Countertops & NEW Stainless Steel Appliances. All Solidcore Doors & Poplar Trim/ Mill work throughout the home! Top Floor offers Three Spacious Bedrooms & Newly Renovated Bathroom. Fully Finished Basement with professionally mirrored gym, or Large Rec Room! Conveniently located between HWY 400 & 404. Walk to Fairy Lake & Main St. Mins to Upper Canada Mall, Southlake Hospital, GO Train & All Major Amenities! Quaker Park at your doorstep with a playground & Pickle Ball! This home shows 10/10!! Mature Pie Lot with Massive New Deck! Full Sized Driveway w/ No Sidewalk! NEW Roof '19. NEW Windows & Doors '19. NEW A/C '20. NEW Stairs & Railing '18 **** EXTRAS **** NEW Patio Door '19. NEW 36\" Wide Front Door. NEW Deck w/ Helical Pile Footings '19. Attic Insulation '21. CUstom TV Feature Wall. Updated Lighting & so Many More Updates!! Come See! (id:52710)
Open House
This property has open houses!
1:00 pm
Ends at:3:00 pm
1:00 pm
Ends at:3:00 pm
Property Details
| MLS® Number | N10405600 |
| Property Type | Single Family |
| Community Name | Central Newmarket |
| AmenitiesNearBy | Hospital, Park, Place Of Worship, Schools |
| CommunityFeatures | Community Centre |
| ParkingSpaceTotal | 4 |
Building
| BathroomTotal | 2 |
| BedroomsAboveGround | 3 |
| BedroomsTotal | 3 |
| BasementDevelopment | Finished |
| BasementFeatures | Separate Entrance |
| BasementType | N/a (finished) |
| ConstructionStyleAttachment | Detached |
| CoolingType | Central Air Conditioning |
| ExteriorFinish | Aluminum Siding, Brick |
| FlooringType | Vinyl |
| FoundationType | Unknown |
| HalfBathTotal | 1 |
| HeatingFuel | Natural Gas |
| HeatingType | Forced Air |
| StoriesTotal | 2 |
| Type | House |
| UtilityWater | Municipal Water |
Parking
| Attached Garage |
Land
| Acreage | No |
| LandAmenities | Hospital, Park, Place Of Worship, Schools |
| Sewer | Sanitary Sewer |
| SizeDepth | 106 Ft ,3 In |
| SizeFrontage | 37 Ft ,1 In |
| SizeIrregular | 37.14 X 106.33 Ft ; Pie Lot 52.33' Wide In Back |
| SizeTotalText | 37.14 X 106.33 Ft ; Pie Lot 52.33' Wide In Back|under 1/2 Acre |
Rooms
| Level | Type | Length | Width | Dimensions |
|---|---|---|---|---|
| Second Level | Primary Bedroom | 4.21 m | 4.32 m | 4.21 m x 4.32 m |
| Second Level | Bedroom 2 | 4.11 m | 4.47 m | 4.11 m x 4.47 m |
| Second Level | Bedroom 3 | 3.2 m | 2.98 m | 3.2 m x 2.98 m |
| Basement | Recreational, Games Room | 4.16 m | 5.77 m | 4.16 m x 5.77 m |
| Basement | Laundry Room | 6.08 m | 5.8 m | 6.08 m x 5.8 m |
| Main Level | Foyer | 2.12 m | 4.29 m | 2.12 m x 4.29 m |
| Main Level | Living Room | 4.02 m | 4.29 m | 4.02 m x 4.29 m |
| Main Level | Kitchen | 4.51 m | 3.78 m | 4.51 m x 3.78 m |
Interested?
Contact us for more information




