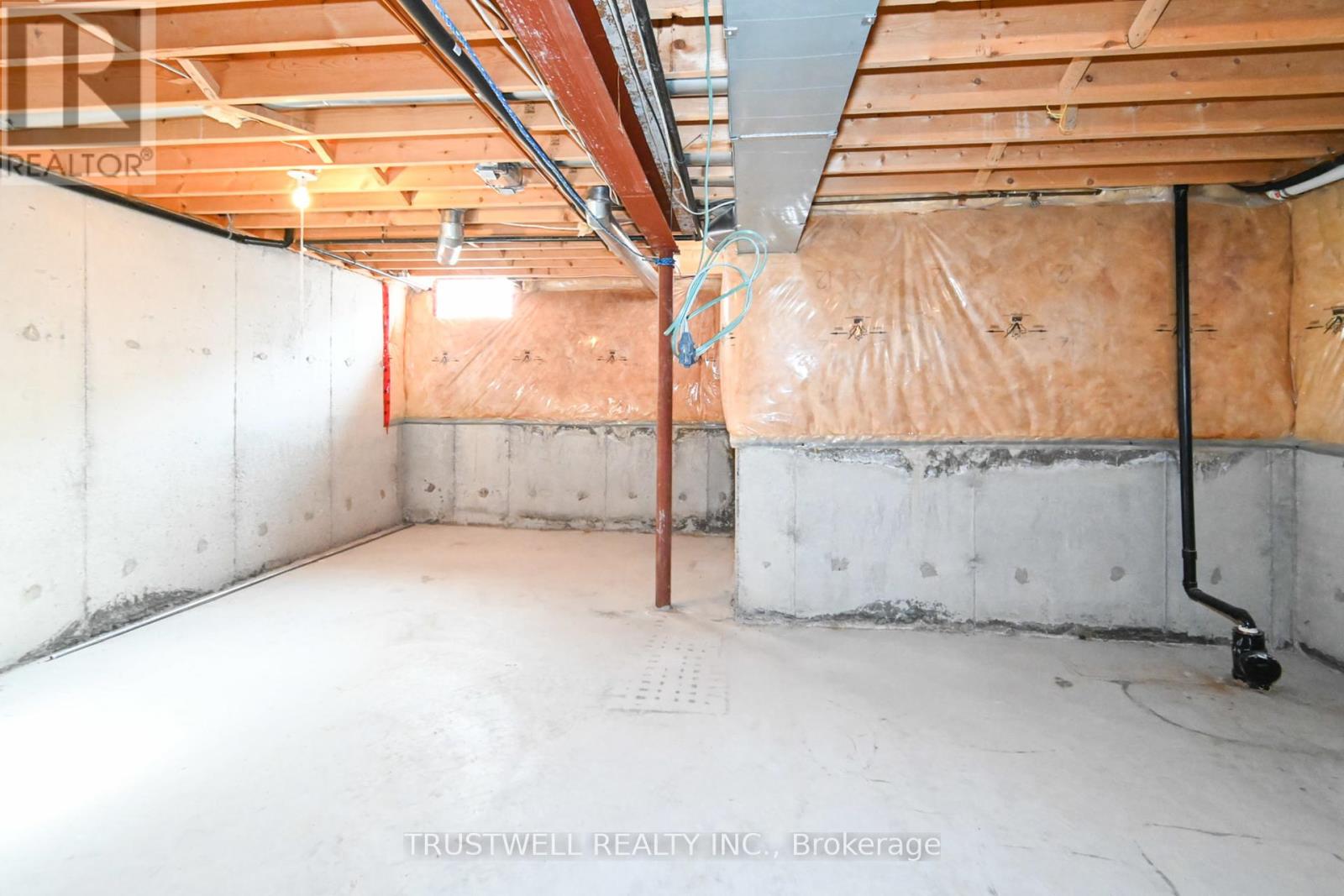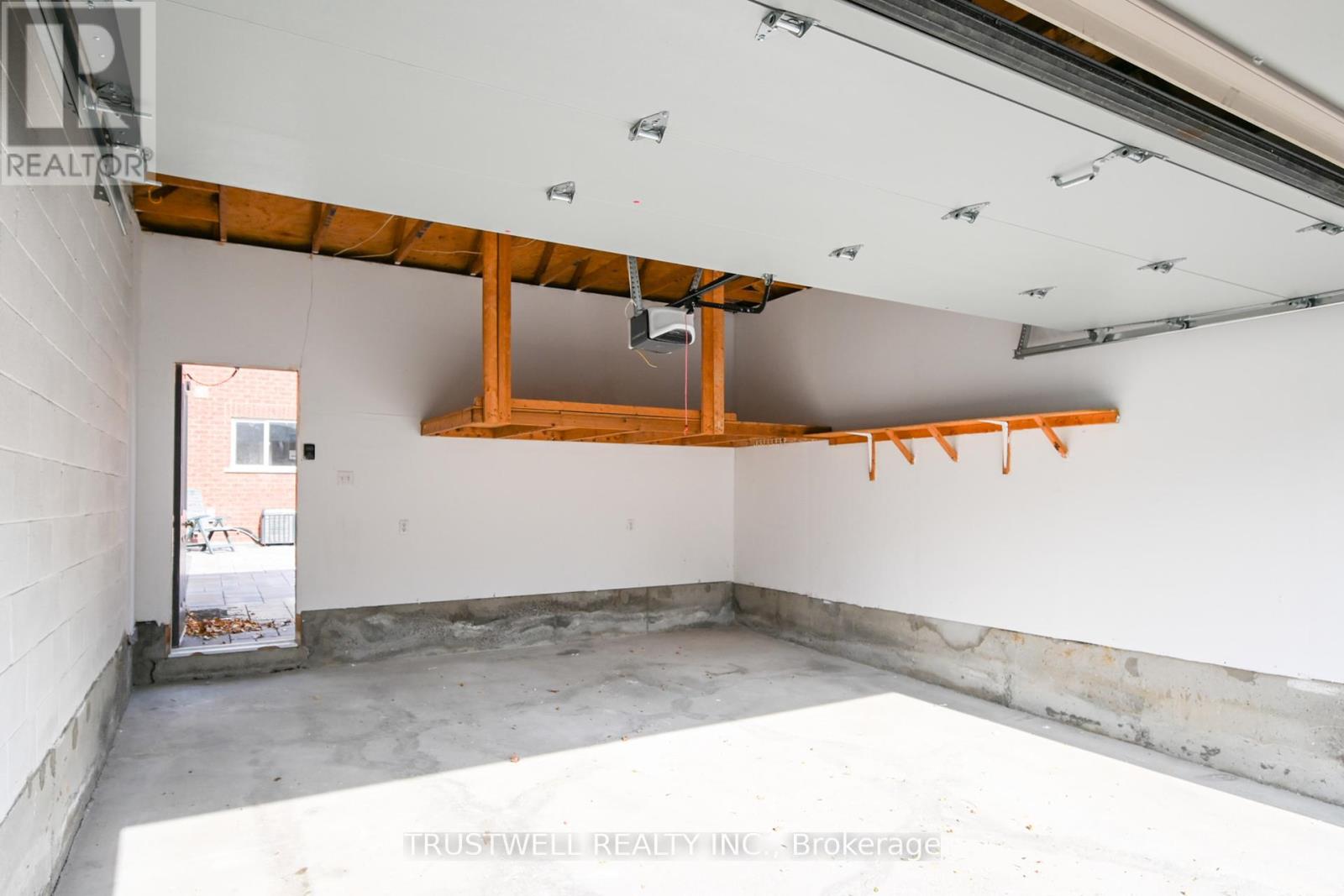3 Bedroom
3 Bathroom
1499.9875 - 1999.983 sqft
Central Air Conditioning
Forced Air
$1,200,000
This two-story home has been completely renovated from top to bottom. It features fresh paint, refinished hardwood floors, and brand-new bathrooms, including a 4-piece ensuite with porcelain floors and walls in the primary bedroom. The kitchen and breakfast area feature porcelain floors, new cabinetry with soft-closing drawers and doors, quartz countertops, Brand new LG appliances. All windows have new coverings, and the backyard is fully interlocked for a low-maintenance, grass-free space. Additional updates include a new double-car garage door and freshly installed roof shingles on the detached garage. This home truly feels as though you're buying brand new! Lovely North-Facing Three Bedroom Freehold Townhome located in one of Unionville most highly coveted areas, this home is within top-rated school catchments and surrounded by conservation areas, parks, and sought-after amenities. Ample visitor parking available along South Unionville Ave. High-ranked schools, including Unionville Meadows Public School and Markville Secondary School, are within reach. This premier location offers luxury living combined with the convenience of Markham's top amenities: Financial Institutions, Pan Am Centre, YMCA, Downtown Markham, Unionville GO Station, Highway 407, and Cadillac Fairview Markville Mall. **** EXTRAS **** This home truly feels as though you're buying brand new! (id:52710)
Property Details
|
MLS® Number
|
N10409026 |
|
Property Type
|
Single Family |
|
Community Name
|
Village Green-South Unionville |
|
ParkingSpaceTotal
|
2 |
Building
|
BathroomTotal
|
3 |
|
BedroomsAboveGround
|
3 |
|
BedroomsTotal
|
3 |
|
Appliances
|
Garage Door Opener Remote(s), Dishwasher, Dryer, Refrigerator, Stove, Washer, Window Coverings |
|
BasementDevelopment
|
Unfinished |
|
BasementType
|
N/a (unfinished) |
|
ConstructionStyleAttachment
|
Attached |
|
CoolingType
|
Central Air Conditioning |
|
ExteriorFinish
|
Brick |
|
FlooringType
|
Hardwood, Porcelain Tile |
|
FoundationType
|
Unknown |
|
HalfBathTotal
|
1 |
|
HeatingFuel
|
Natural Gas |
|
HeatingType
|
Forced Air |
|
StoriesTotal
|
2 |
|
SizeInterior
|
1499.9875 - 1999.983 Sqft |
|
Type
|
Row / Townhouse |
|
UtilityWater
|
Municipal Water |
Parking
Land
|
Acreage
|
No |
|
Sewer
|
Sanitary Sewer |
|
SizeDepth
|
97 Ft |
|
SizeFrontage
|
20 Ft ,1 In |
|
SizeIrregular
|
20.1 X 97 Ft |
|
SizeTotalText
|
20.1 X 97 Ft |
Rooms
| Level |
Type |
Length |
Width |
Dimensions |
|
Second Level |
Primary Bedroom |
4.18 m |
4.03 m |
4.18 m x 4.03 m |
|
Second Level |
Bedroom 2 |
3.35 m |
2.89 m |
3.35 m x 2.89 m |
|
Second Level |
Bedroom 3 |
3.96 m |
3.7 m |
3.96 m x 3.7 m |
|
Ground Level |
Living Room |
3.66 m |
3.12 m |
3.66 m x 3.12 m |
|
Ground Level |
Dining Room |
3.05 m |
3.12 m |
3.05 m x 3.12 m |
|
Ground Level |
Kitchen |
3 m |
4.8 m |
3 m x 4.8 m |
|
Ground Level |
Eating Area |
3 m |
3.98 m |
3 m x 3.98 m |


































