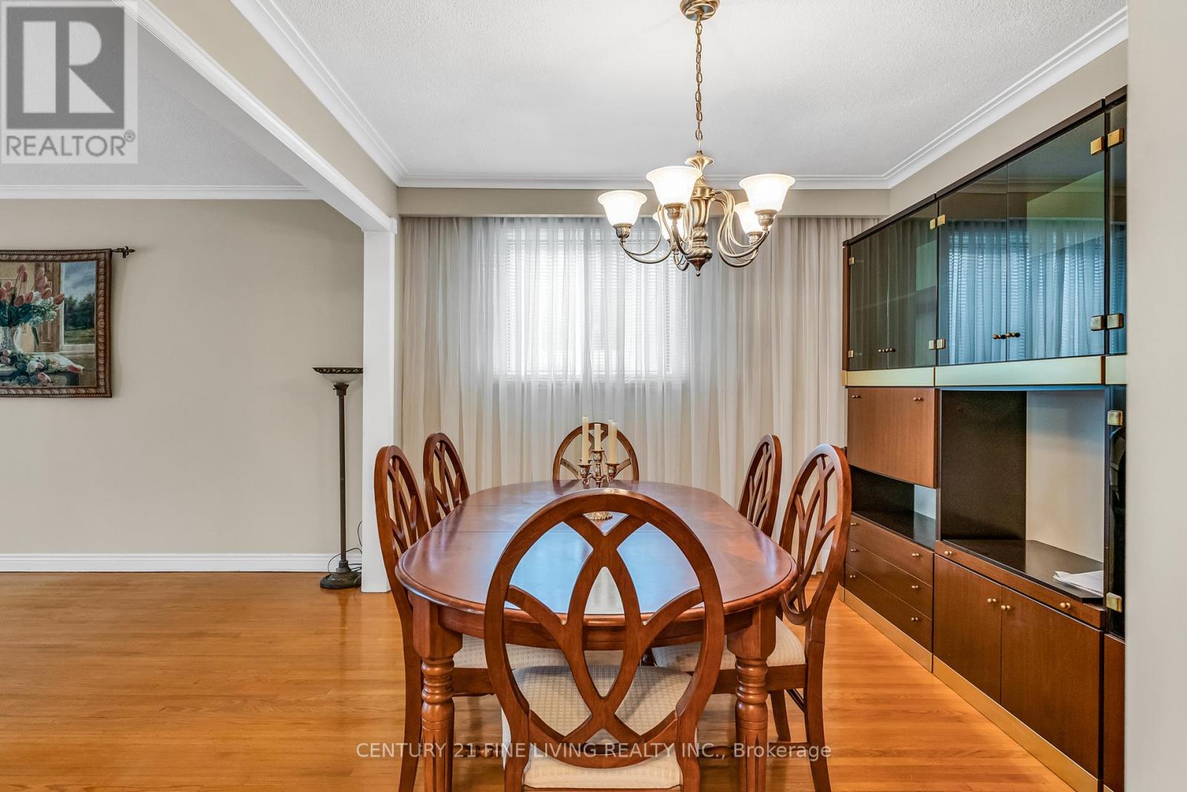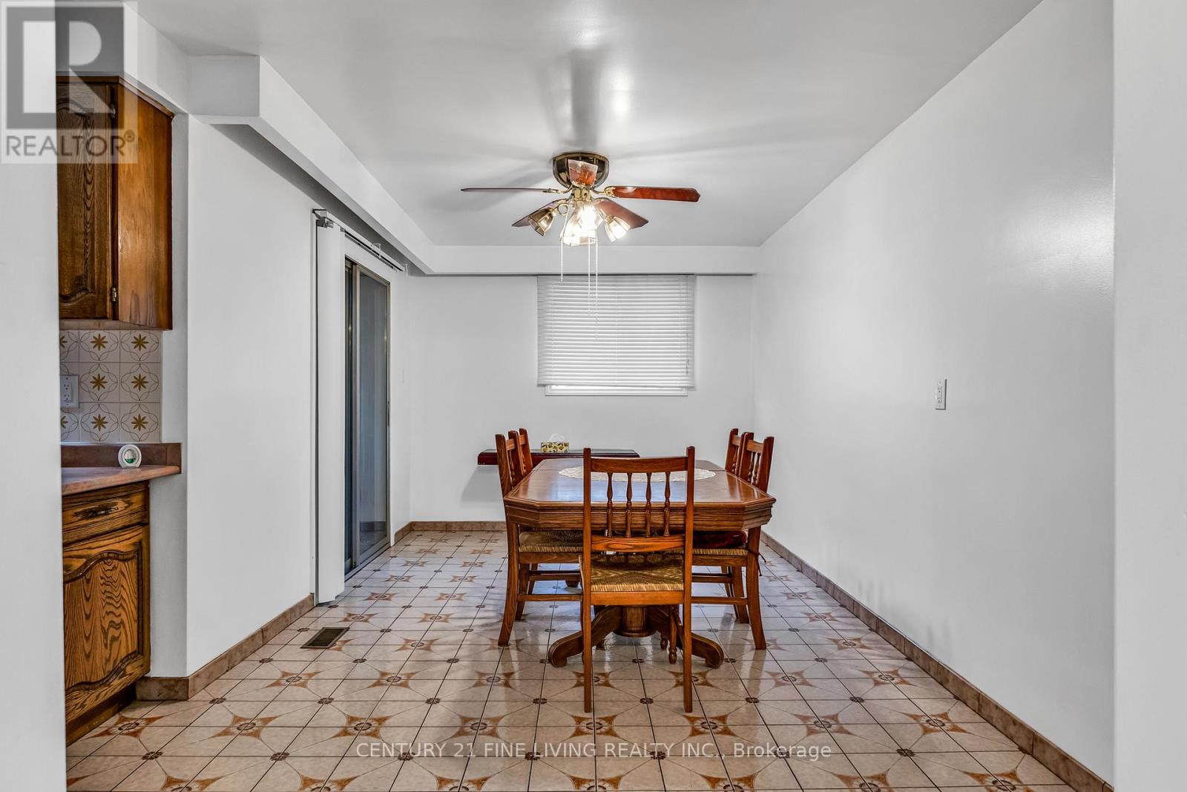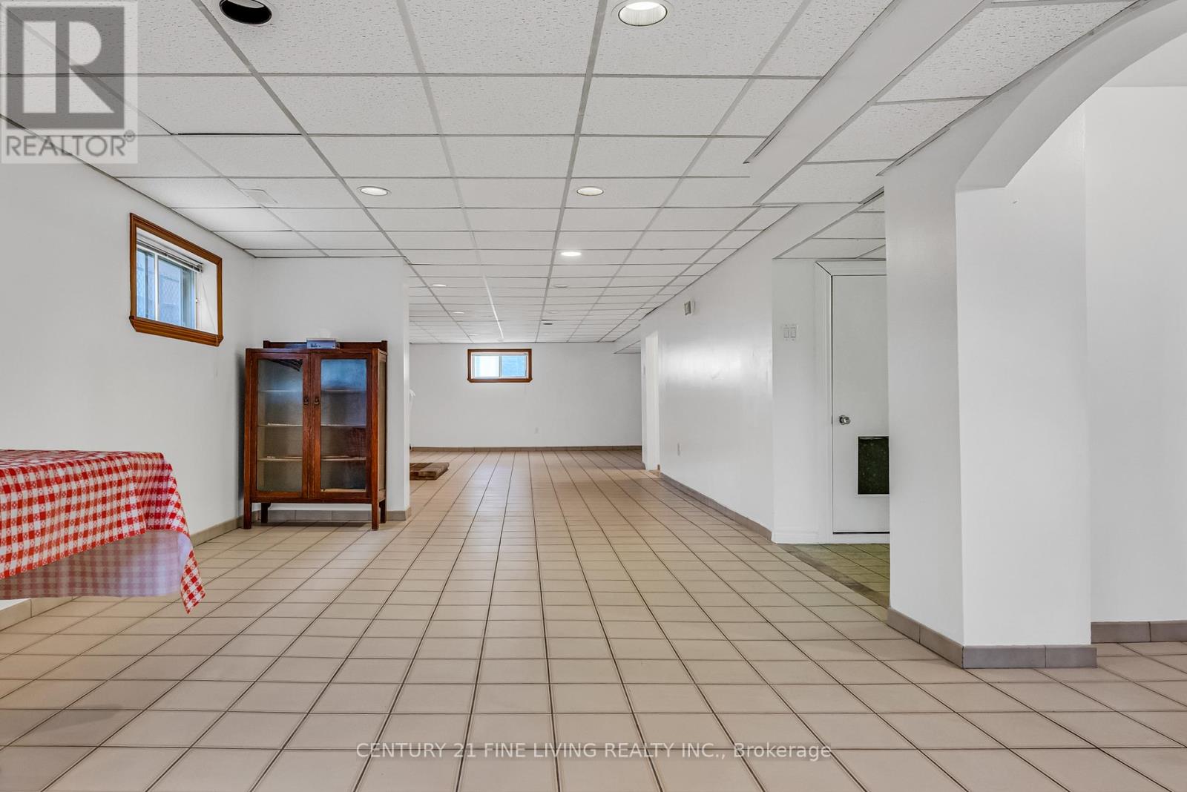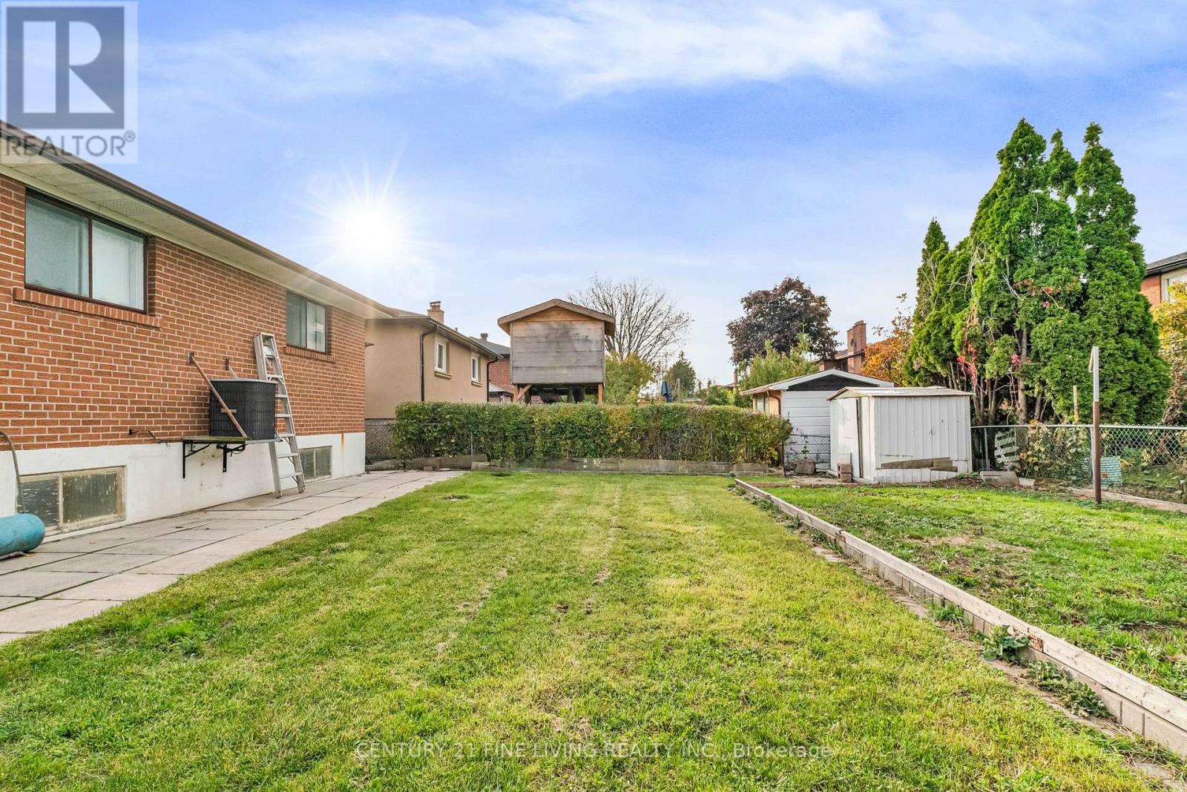648 Woodbridge Avenue Vaughan, Ontario L4L 2T8
$999,888
Welcome to this beautifully maintained bungalow in the heart of West Woodbridge! The open concept living and dining room features a large window that fills the home with natural light, creating a warm and welcoming atmosphere. The kitchen has ample space for a large family and guests, also featuring a walk out into the green house and backyard perfect for entertaining. This lovely bungalow includes three generous bedrooms, each with plenty of closet space and natural light. Downstairs, the large open basement presents endless opportunities, whether you envision a recreation room, a home gym, or a media space. Also a separate entrance to basement through garage. It features an additional kitchen, making it ideal for in-law suites, rental opportunity or hosting gatherings. Additional highlights include a roof that was updated in 2018, providing peace of mind for years to come. With great access to highways and close proximity to parks, schools, and shopping, this home is perfectly situated for both convenience and relaxation. Don't miss the chance to make this well-maintained bungalow your own! (id:52710)
Open House
This property has open houses!
2:00 pm
Ends at:4:00 pm
2:00 pm
Ends at:4:00 pm
Property Details
| MLS® Number | N10407651 |
| Property Type | Single Family |
| Community Name | West Woodbridge |
| ParkingSpaceTotal | 6 |
Building
| BathroomTotal | 2 |
| BedroomsAboveGround | 3 |
| BedroomsTotal | 3 |
| Appliances | Central Vacuum, Stove, Window Coverings |
| ArchitecturalStyle | Bungalow |
| BasementDevelopment | Finished |
| BasementType | N/a (finished) |
| ConstructionStyleAttachment | Detached |
| CoolingType | Central Air Conditioning |
| ExteriorFinish | Brick |
| FireplacePresent | Yes |
| FlooringType | Hardwood, Ceramic, Tile |
| FoundationType | Concrete |
| HeatingFuel | Natural Gas |
| HeatingType | Forced Air |
| StoriesTotal | 1 |
| SizeInterior | 1499.9875 - 1999.983 Sqft |
| Type | House |
| UtilityWater | Municipal Water |
Parking
| Attached Garage |
Land
| Acreage | No |
| Sewer | Sanitary Sewer |
| SizeDepth | 125 Ft ,8 In |
| SizeFrontage | 49 Ft ,10 In |
| SizeIrregular | 49.9 X 125.7 Ft |
| SizeTotalText | 49.9 X 125.7 Ft |
Rooms
| Level | Type | Length | Width | Dimensions |
|---|---|---|---|---|
| Basement | Laundry Room | 2.3 m | 4 m | 2.3 m x 4 m |
| Basement | Recreational, Games Room | 15.8 m | 3.8 m | 15.8 m x 3.8 m |
| Basement | Den | 4 m | 3.8 m | 4 m x 3.8 m |
| Basement | Kitchen | 7.6 m | 2.9 m | 7.6 m x 2.9 m |
| Main Level | Living Room | 4.8 m | 3.9 m | 4.8 m x 3.9 m |
| Main Level | Dining Room | 3 m | 3.9 m | 3 m x 3.9 m |
| Main Level | Kitchen | 2.1 m | 2.5 m | 2.1 m x 2.5 m |
| Main Level | Eating Area | 5.5 m | 2.9 m | 5.5 m x 2.9 m |
| Main Level | Bedroom | 3.9 m | 2.73 m | 3.9 m x 2.73 m |
| Main Level | Bedroom 2 | 3.9 m | 4.13 m | 3.9 m x 4.13 m |
| Main Level | Bedroom 3 | 4.1 m | 3.35 m | 4.1 m x 3.35 m |
Interested?
Contact us for more information




































