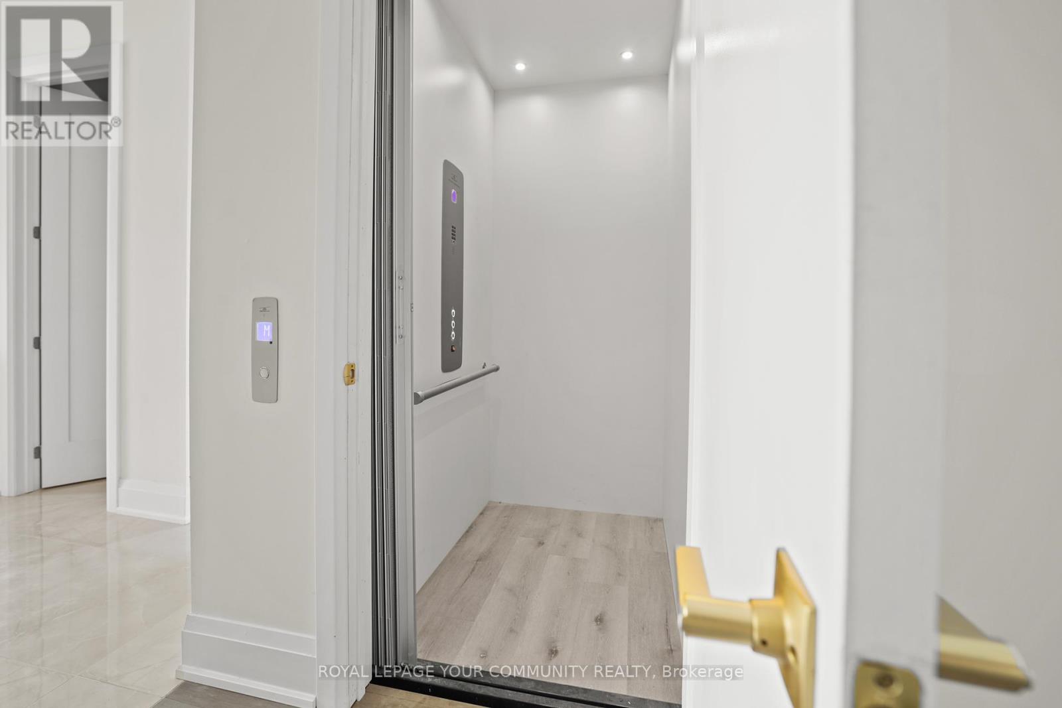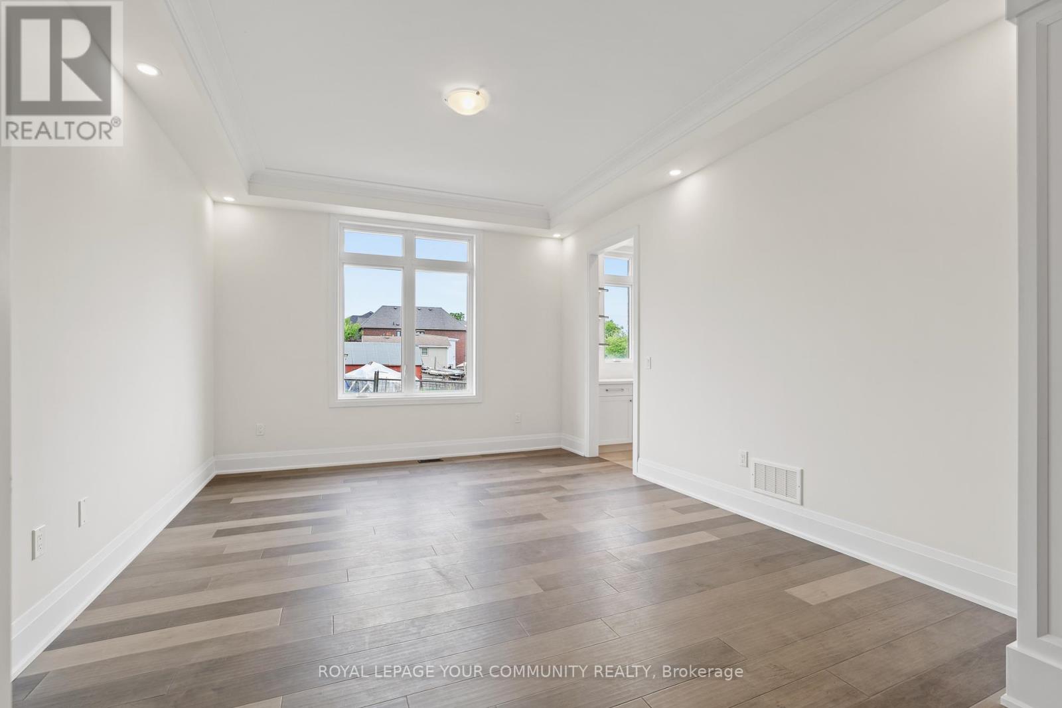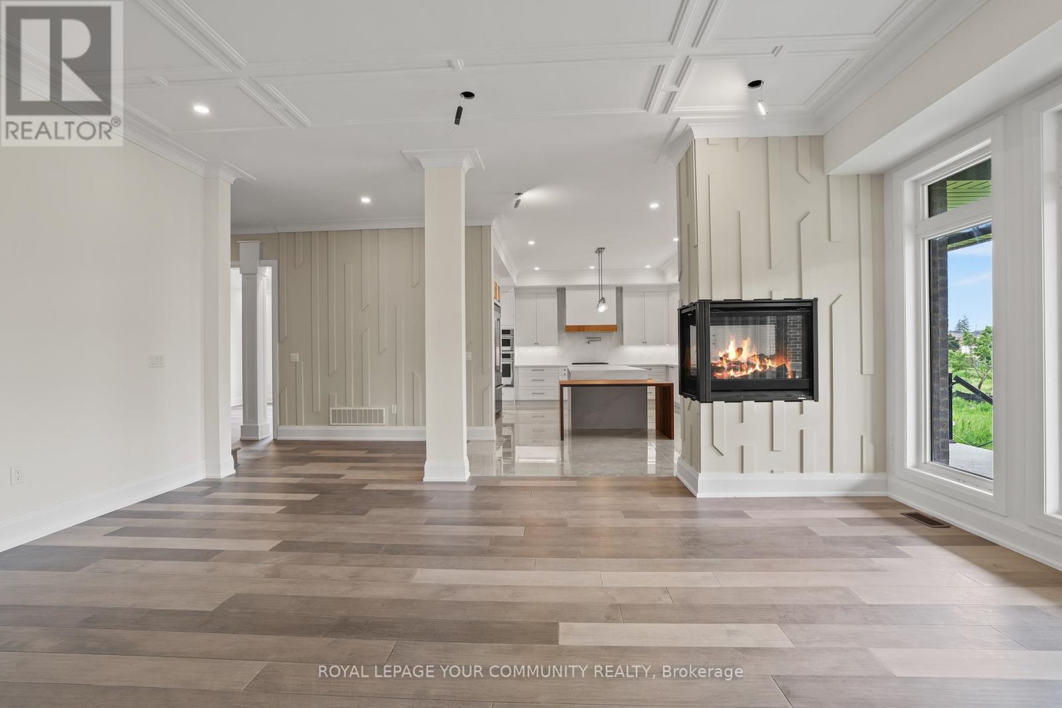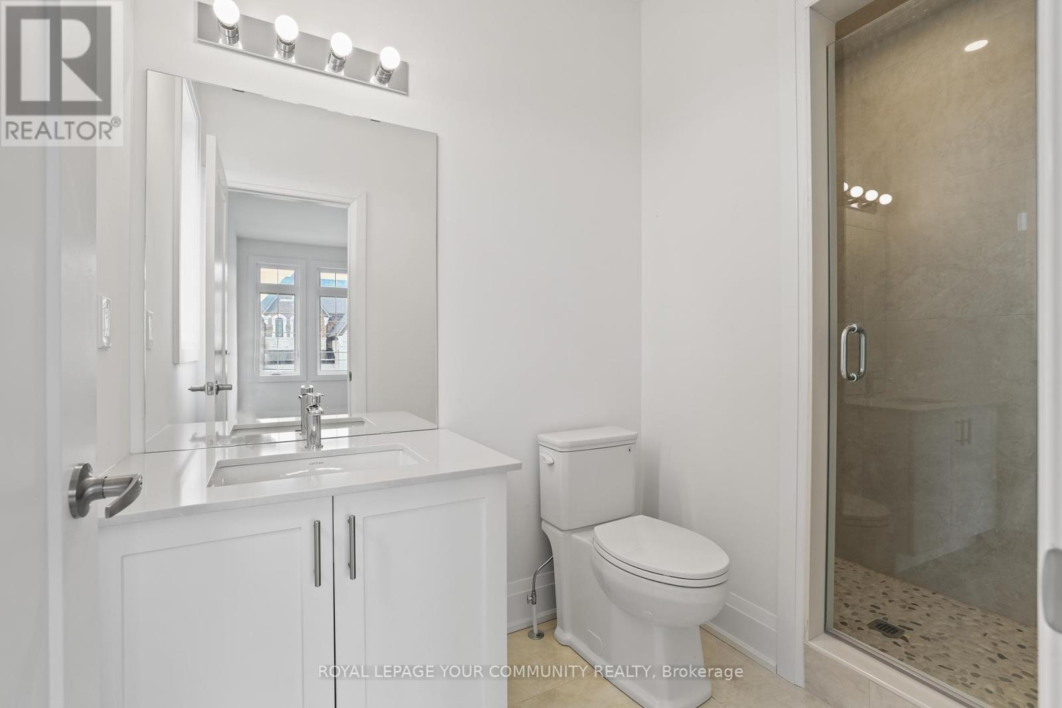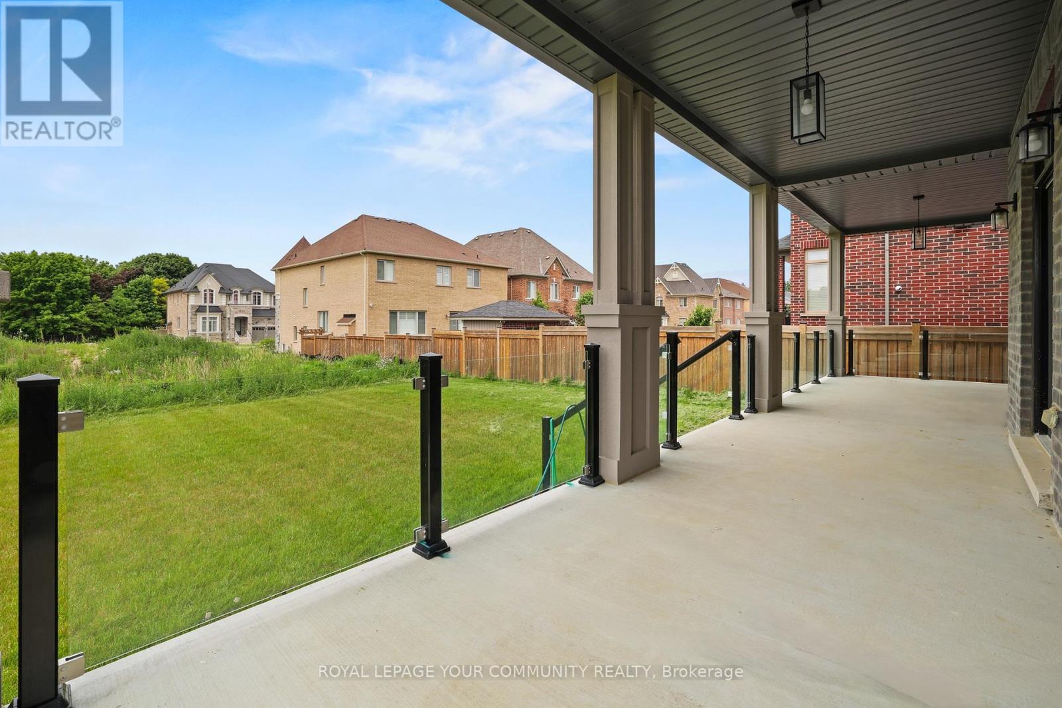6 Bedroom
6 Bathroom
3499.9705 - 4999.958 sqft
Fireplace
Central Air Conditioning
Forced Air
$3,488,800
Perfect family home, rare opportunity, distinctly elegant custom designed home, defined by impeccable mill work, modern craftsmanship, meticulous details throughout. 6 bedrooms, fully finished basement, grand 2-storey home with skylight - must be seen! **** EXTRAS **** High end appliances, Elevator, Architectural chef's kitchen, fully finished basement w/bed, ensuite, too much to list, must be seen. 7yr Tarion warranty. (id:52710)
Property Details
|
MLS® Number
|
N8442600 |
|
Property Type
|
Single Family |
|
Community Name
|
Oak Ridges |
|
ParkingSpaceTotal
|
5 |
Building
|
BathroomTotal
|
6 |
|
BedroomsAboveGround
|
5 |
|
BedroomsBelowGround
|
1 |
|
BedroomsTotal
|
6 |
|
BasementDevelopment
|
Finished |
|
BasementType
|
N/a (finished) |
|
ConstructionStyleAttachment
|
Detached |
|
CoolingType
|
Central Air Conditioning |
|
ExteriorFinish
|
Brick, Stucco |
|
FireplacePresent
|
Yes |
|
FlooringType
|
Hardwood, Tile |
|
HalfBathTotal
|
1 |
|
HeatingFuel
|
Natural Gas |
|
HeatingType
|
Forced Air |
|
StoriesTotal
|
2 |
|
SizeInterior
|
3499.9705 - 4999.958 Sqft |
|
Type
|
House |
|
UtilityWater
|
Municipal Water |
Parking
Land
|
Acreage
|
No |
|
Sewer
|
Sanitary Sewer |
|
SizeDepth
|
144 Ft ,8 In |
|
SizeFrontage
|
51 Ft ,7 In |
|
SizeIrregular
|
51.6 X 144.7 Ft |
|
SizeTotalText
|
51.6 X 144.7 Ft |
Rooms
| Level |
Type |
Length |
Width |
Dimensions |
|
Second Level |
Primary Bedroom |
6.73 m |
4.57 m |
6.73 m x 4.57 m |
|
Second Level |
Bedroom 2 |
4.13 m |
4.2 m |
4.13 m x 4.2 m |
|
Second Level |
Bedroom 3 |
6.27 m |
4.45 m |
6.27 m x 4.45 m |
|
Second Level |
Bedroom 4 |
4.6 m |
3.65 m |
4.6 m x 3.65 m |
|
Second Level |
Bedroom 5 |
3.048 m |
3.38 m |
3.048 m x 3.38 m |
|
Lower Level |
Bedroom |
|
|
Measurements not available |
|
Lower Level |
Recreational, Games Room |
|
|
-3.0 |
|
Main Level |
Den |
3.7 m |
3.7 m |
3.7 m x 3.7 m |
|
Main Level |
Dining Room |
4.9 m |
3.96 m |
4.9 m x 3.96 m |
|
Main Level |
Kitchen |
3.77 m |
4.96 m |
3.77 m x 4.96 m |
|
Main Level |
Eating Area |
3.35 m |
4.35 m |
3.35 m x 4.35 m |
|
Main Level |
Great Room |
4.63 m |
6.096 m |
4.63 m x 6.096 m |








