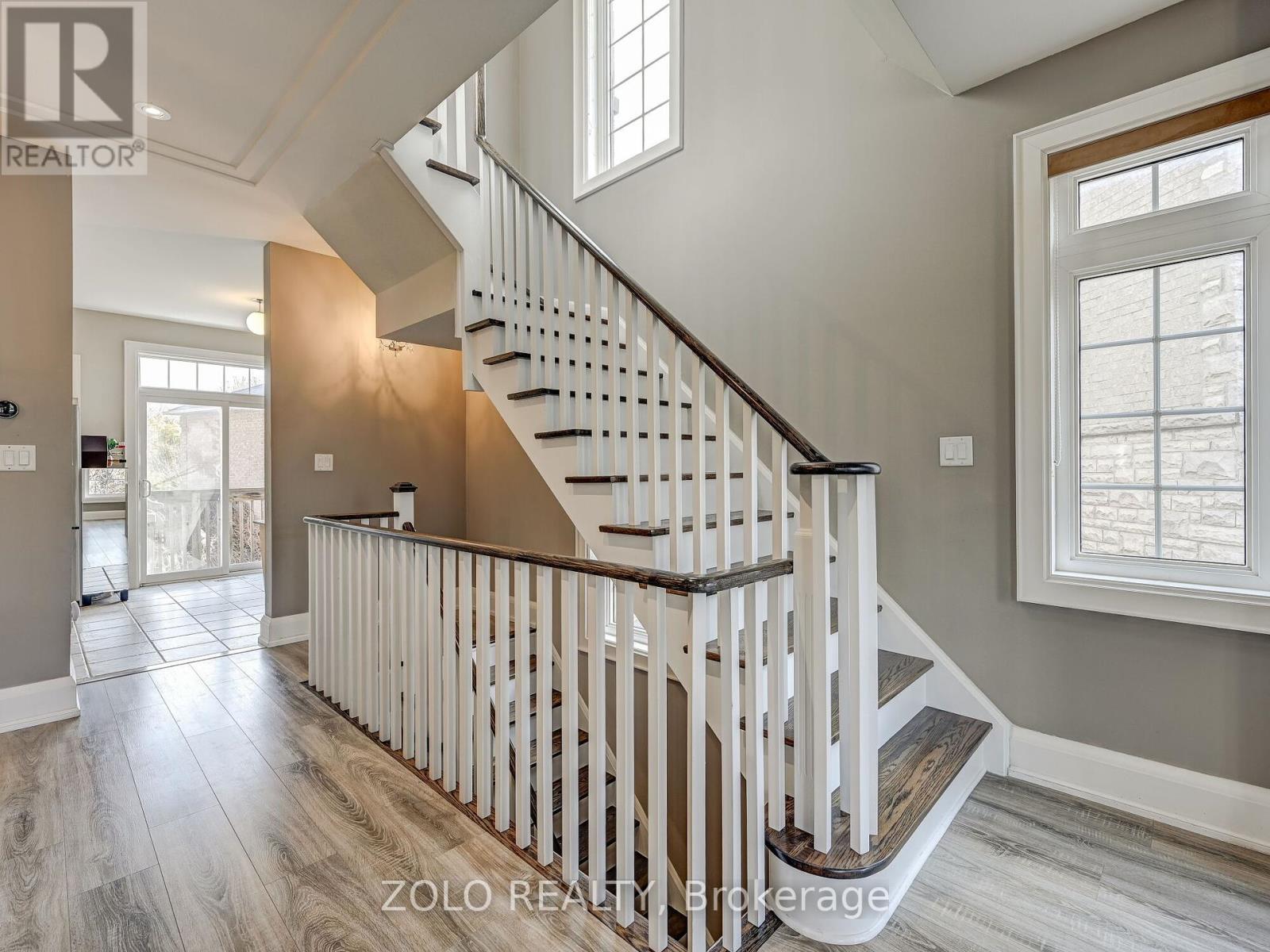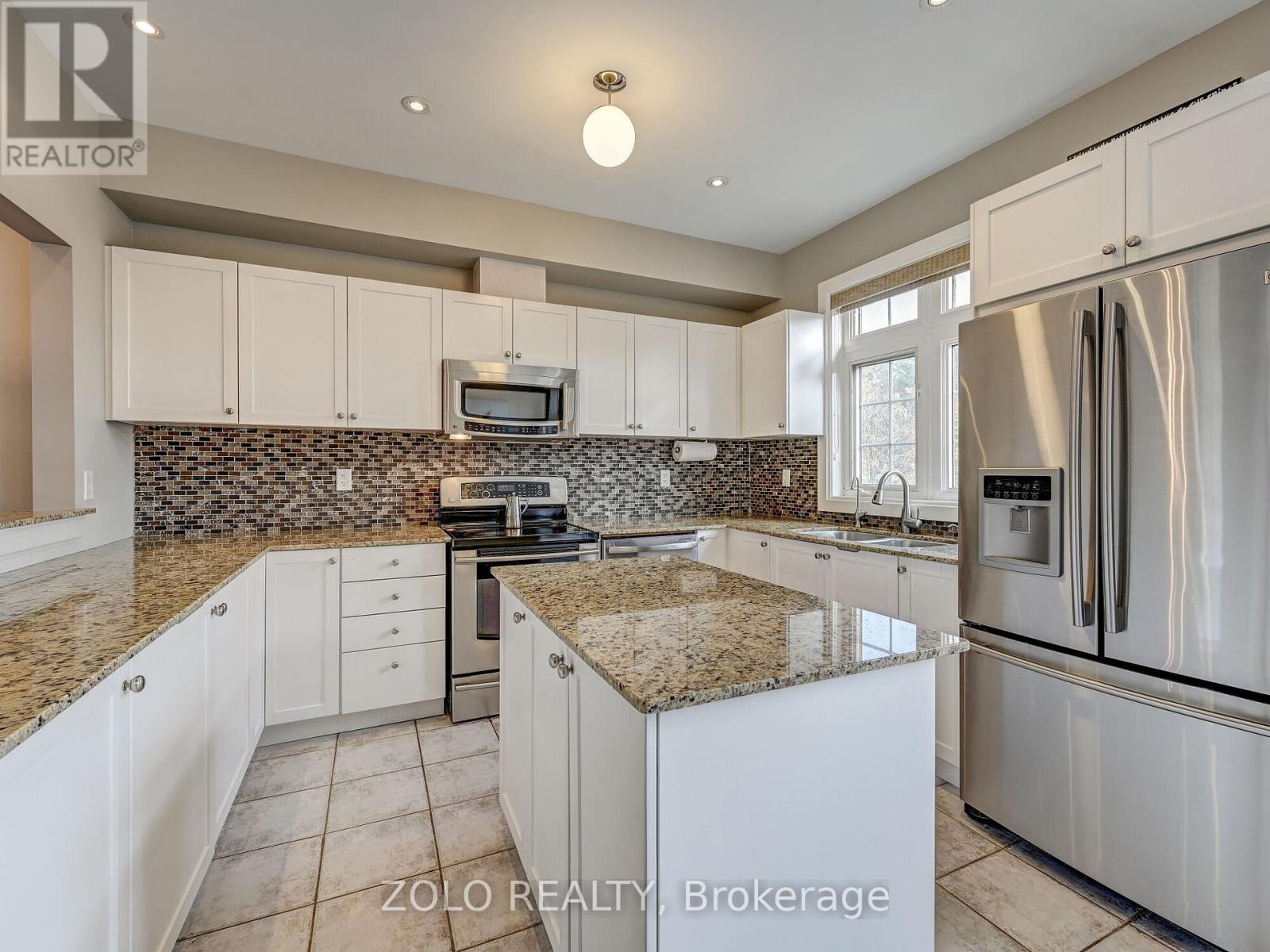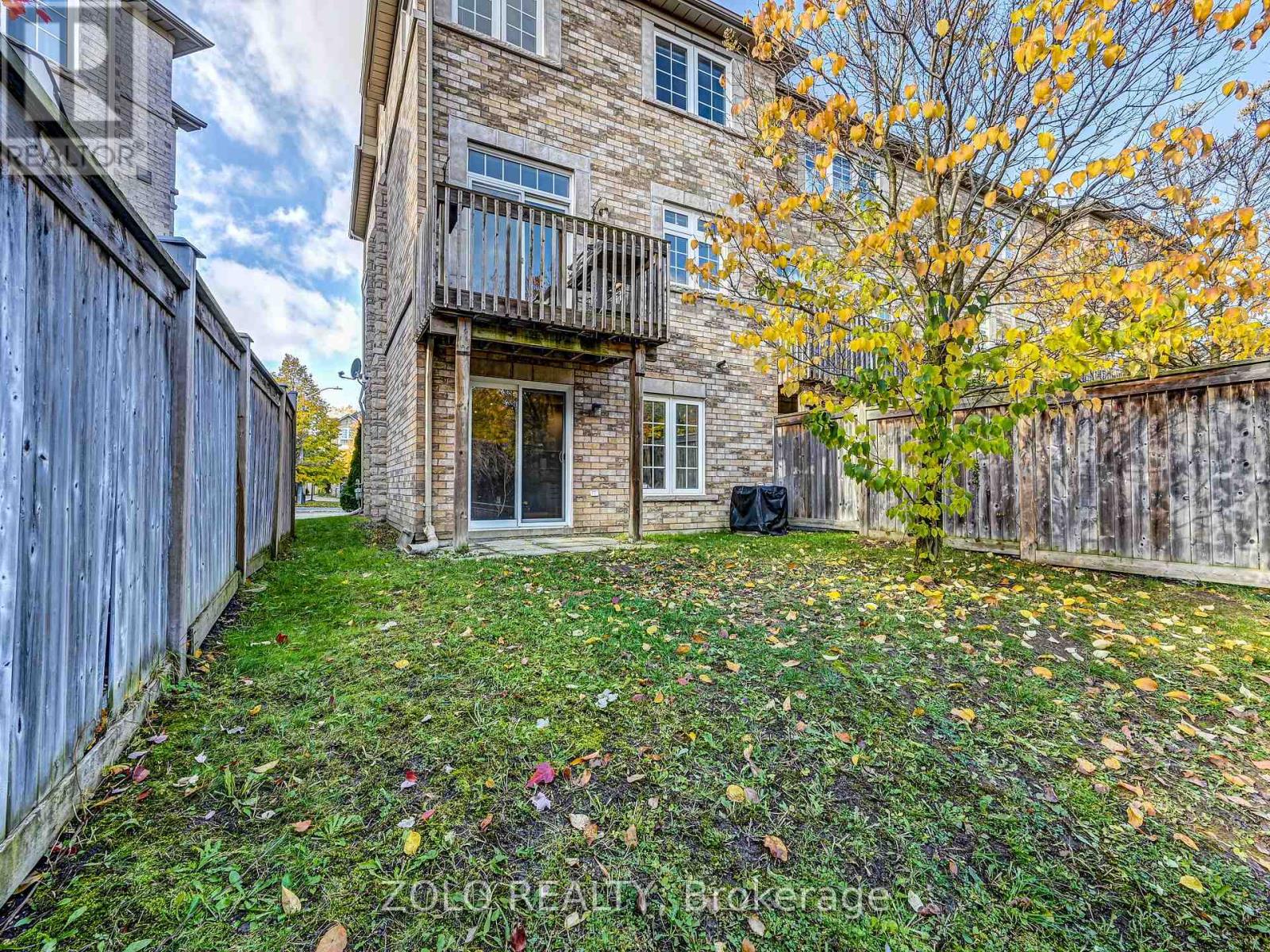8 Burgon Place Aurora, Ontario L4G 7Y2
$1,180,000
Straight out of a Magazine! Top 5 reasons you'll fall in love with this freehold home: 1) Prime Location: Nestled in a quiet and family friendly cul-de-sac in the beautiful Aurora Village. 2) End-Unit Advantage: Enjoy Semi-detached like privacy and extra natural light throughout. 3) All Above-Grade Living: 3 levels of Fully finished, comfortable living space. 4) Versatile First Floor: Above grade, Spacious layout perfect for an office, gym, bedroom, or rec room, customize it to suit your lifestyle! 5) Bright, Open-Concept Main Floor: High, smooth ceilings, pot lights, and large windows create a welcoming, airy space. Bonus Highlights: A large, open kitchen with stainless steel appliances and granite counters. Built-in desk in the breakfast area, with a large patio door leading to a cozy deck. Exceptional location close to the GO Station, major highways (404/400), Costco, Upper Canada Mall, and more. Walking distance to schools, grocery stores, bakery, restaurants, pubs, shops and much more. This is a home that offers both style and convenience in one amazing package. *Furniture has been removed* **** EXTRAS **** All appliances, ELFs, and equipments are \"As is, where is\". (id:52710)
Open House
This property has open houses!
12:00 pm
Ends at:2:00 pm
12:00 pm
Ends at:2:00 pm
Property Details
| MLS® Number | N10407626 |
| Property Type | Single Family |
| Community Name | Aurora Village |
| AmenitiesNearBy | Park, Public Transit, Schools |
| CommunityFeatures | School Bus |
| Features | Cul-de-sac |
| ParkingSpaceTotal | 3 |
Building
| BathroomTotal | 3 |
| BedroomsAboveGround | 3 |
| BedroomsBelowGround | 1 |
| BedroomsTotal | 4 |
| Amenities | Fireplace(s) |
| BasementDevelopment | Finished |
| BasementFeatures | Walk Out |
| BasementType | N/a (finished) |
| ConstructionStyleAttachment | Attached |
| CoolingType | Central Air Conditioning |
| ExteriorFinish | Brick |
| FireplacePresent | Yes |
| FireplaceTotal | 1 |
| FlooringType | Laminate |
| FoundationType | Block |
| HalfBathTotal | 1 |
| HeatingFuel | Natural Gas |
| HeatingType | Forced Air |
| StoriesTotal | 3 |
| SizeInterior | 1499.9875 - 1999.983 Sqft |
| Type | Row / Townhouse |
| UtilityWater | Municipal Water |
Parking
| Attached Garage |
Land
| Acreage | No |
| LandAmenities | Park, Public Transit, Schools |
| Sewer | Sanitary Sewer |
| SizeDepth | 87 Ft ,2 In |
| SizeFrontage | 11 Ft ,6 In |
| SizeIrregular | 11.5 X 87.2 Ft ; Widens To 24 At The Back |
| SizeTotalText | 11.5 X 87.2 Ft ; Widens To 24 At The Back |
Rooms
| Level | Type | Length | Width | Dimensions |
|---|---|---|---|---|
| Second Level | Living Room | 5.182 m | 3.691 m | 5.182 m x 3.691 m |
| Second Level | Dining Room | 3.81 m | 3.078 m | 3.81 m x 3.078 m |
| Second Level | Eating Area | 3.05 m | 2.53 m | 3.05 m x 2.53 m |
| Third Level | Primary Bedroom | 4.907 m | 2.53 m | 4.907 m x 2.53 m |
| Third Level | Bedroom 2 | 3.66 m | 2.8 m | 3.66 m x 2.8 m |
| Third Level | Bedroom 3 | 2.78 m | 2.46 m | 2.78 m x 2.46 m |
| Ground Level | Recreational, Games Room | 4.139 m | 4.1 m | 4.139 m x 4.1 m |
Utilities
| Cable | Available |
| Sewer | Installed |
Interested?
Contact us for more information











































