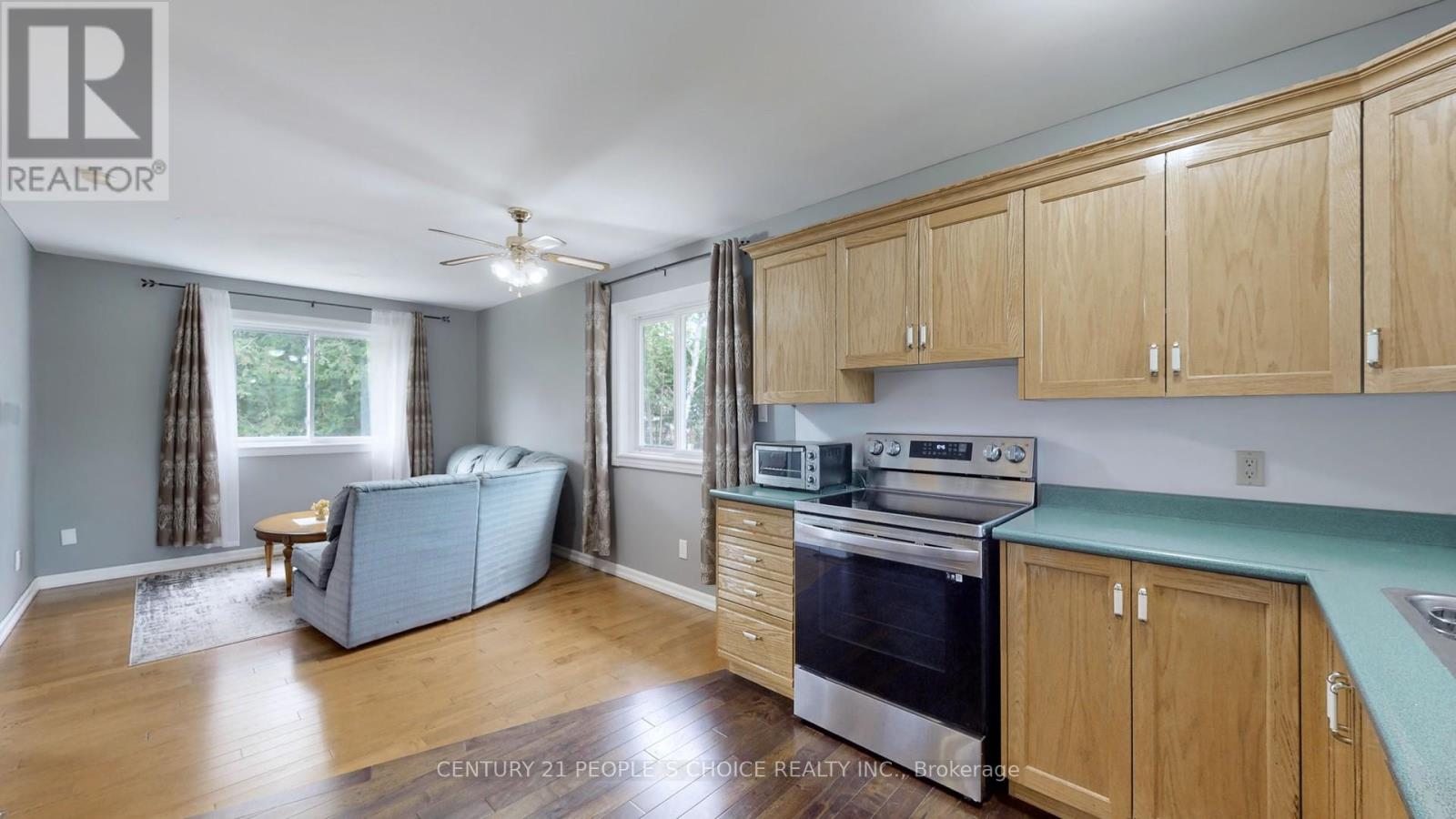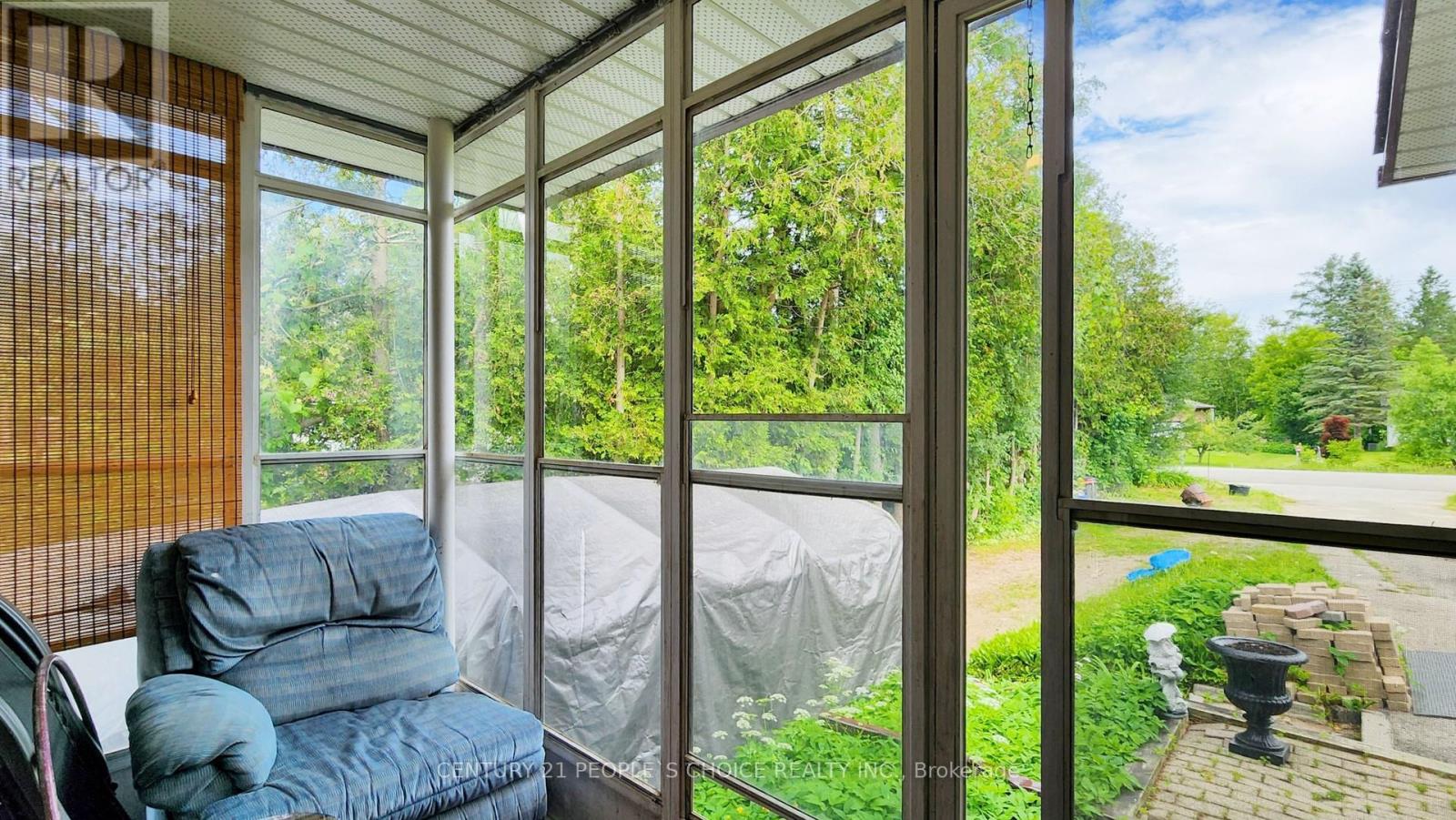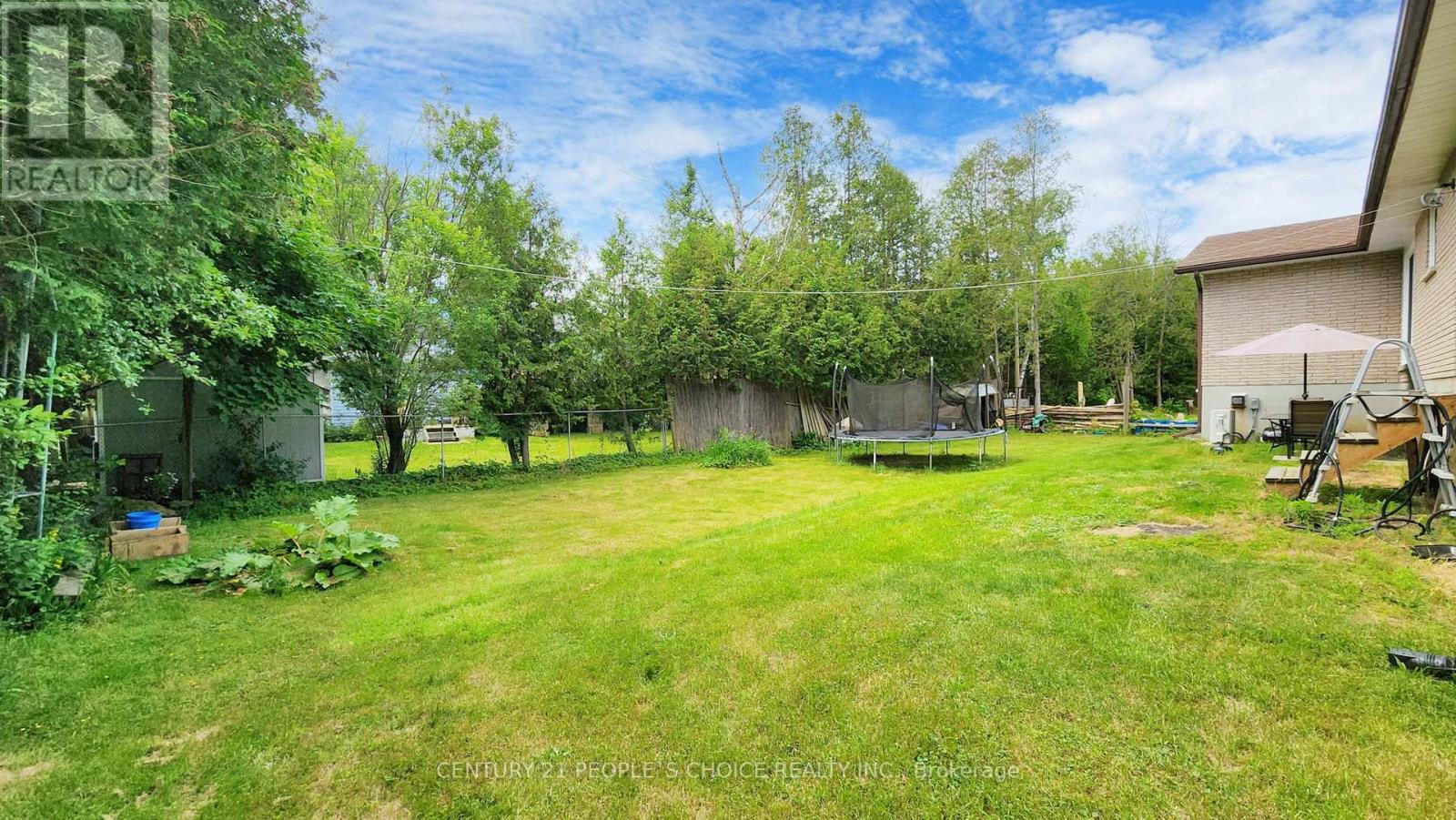4 Bedroom
2 Bathroom
1499.9875 - 1999.983 sqft
Bungalow
Fireplace
Central Air Conditioning
Forced Air
$945,000
Welcome To This Beautiful, Charming And Well-Kept Bungalow Sits On Large Lot In A Desirable And Quiet Neighborhood In Pefferlaw, Including An In-Law In it With Separate Entrance. This All Brick 3bdrm+1, 2 Bath, Approximately 1800Sq> Ft Home Featuring A Country - Eat-In Kitchen, Bright Living Room, Good Sized Bedrooms & 4-piece Bath. Cozy Fireplace For Those Cool Evenings. Separate Apartment Can Bring Additional Income. Spacious A Full Basement W/Separate Entrance, W/Potential 2Bdrm & Living Room, A Lot Of Storage Space, New Double French Door. This Home Boasts A Secluded Ambiance, Enveloped By Mature Trees & Perennials. Long Driveway For Vehicles. Must See It! **** EXTRAS **** Just a short trip to Hwy 404 & Amenities. Only a 5 minute drive to Lake Simcoe. New Windows, New CAC (2023), New Furnace (2023), New Water Tank (2023), Water Softener (2023), Septic Pumped (2019), UV Water System (2018). (id:52710)
Property Details
|
MLS® Number
|
N8453942 |
|
Property Type
|
Single Family |
|
Community Name
|
Pefferlaw |
|
AmenitiesNearBy
|
Marina, Schools |
|
ParkingSpaceTotal
|
10 |
Building
|
BathroomTotal
|
2 |
|
BedroomsAboveGround
|
3 |
|
BedroomsBelowGround
|
1 |
|
BedroomsTotal
|
4 |
|
Appliances
|
Dryer, Refrigerator, Stove, Washer, Window Coverings |
|
ArchitecturalStyle
|
Bungalow |
|
BasementDevelopment
|
Unfinished |
|
BasementType
|
N/a (unfinished) |
|
ConstructionStyleAttachment
|
Detached |
|
CoolingType
|
Central Air Conditioning |
|
ExteriorFinish
|
Brick, Stone |
|
FireplacePresent
|
Yes |
|
FireplaceTotal
|
1 |
|
FlooringType
|
Hardwood |
|
FoundationType
|
Unknown |
|
HeatingFuel
|
Natural Gas |
|
HeatingType
|
Forced Air |
|
StoriesTotal
|
1 |
|
SizeInterior
|
1499.9875 - 1999.983 Sqft |
|
Type
|
House |
Parking
Land
|
Acreage
|
No |
|
LandAmenities
|
Marina, Schools |
|
Sewer
|
Septic System |
|
SizeDepth
|
150 Ft |
|
SizeFrontage
|
100 Ft |
|
SizeIrregular
|
100 X 150 Ft |
|
SizeTotalText
|
100 X 150 Ft |
Rooms
| Level |
Type |
Length |
Width |
Dimensions |
|
Main Level |
Kitchen |
4.06 m |
2.97 m |
4.06 m x 2.97 m |
|
Main Level |
Living Room |
3.98 m |
4.1 m |
3.98 m x 4.1 m |
|
Main Level |
Dining Room |
2.59 m |
3.14 m |
2.59 m x 3.14 m |
|
Main Level |
Primary Bedroom |
3.3 m |
4 m |
3.3 m x 4 m |
|
Main Level |
Bedroom 2 |
3.44 m |
2.69 m |
3.44 m x 2.69 m |
|
Main Level |
Bedroom 3 |
2.64 m |
3.3 m |
2.64 m x 3.3 m |
|
Main Level |
Kitchen |
3.4 m |
3.6 m |
3.4 m x 3.6 m |
|
Main Level |
Living Room |
3.9 m |
3.6 m |
3.9 m x 3.6 m |
|
Main Level |
Primary Bedroom |
2.75 m |
4.7 m |
2.75 m x 4.7 m |












































