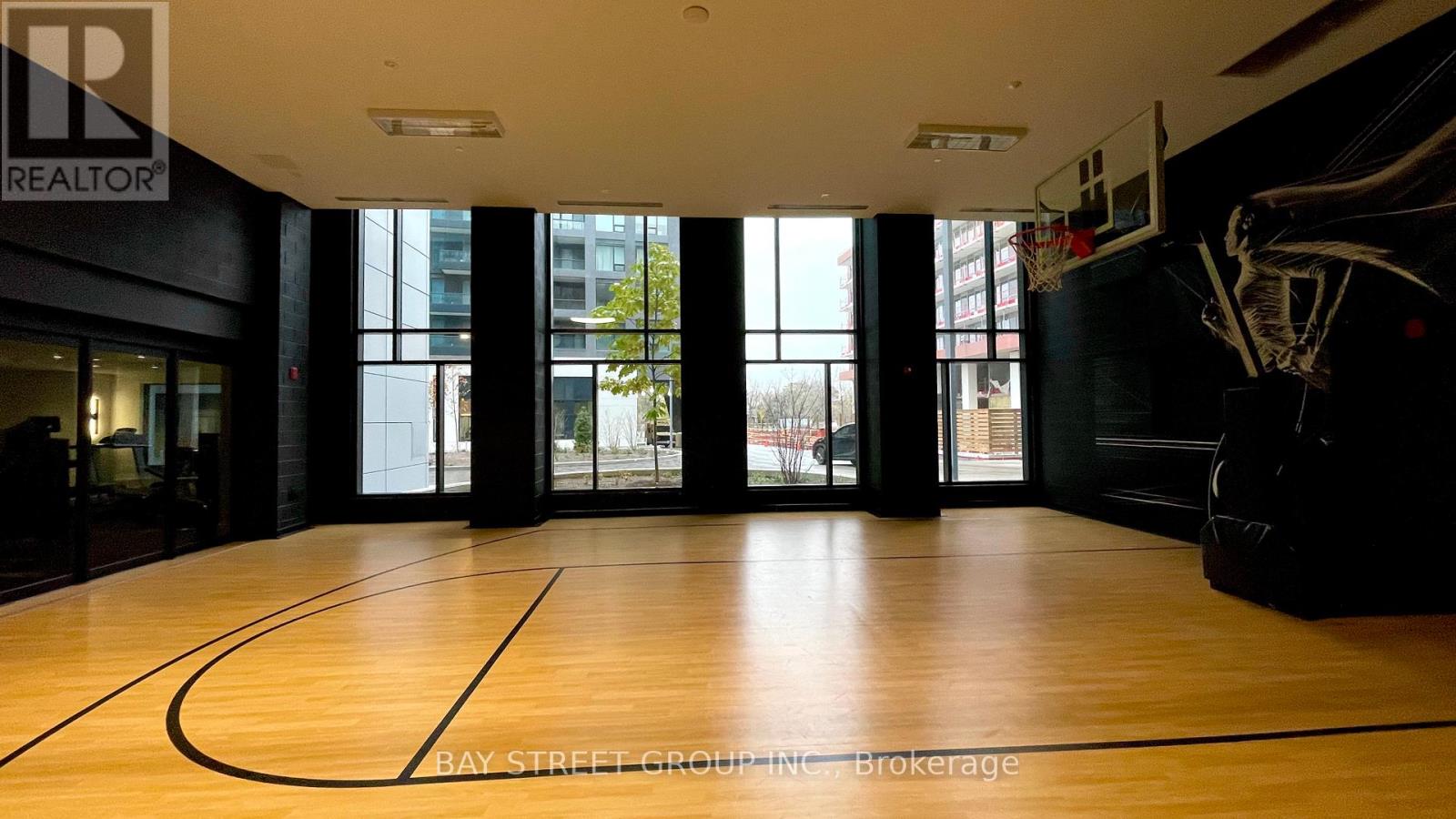2 Bedroom
2 Bathroom
599.9954 - 698.9943 sqft
Central Air Conditioning
Forced Air
$2,900 Monthly
Discover this exquisite 2-year-old condo unit in Westwood Gardens, ideally located in the heart of Richmond Hill at Yonge and Hwy 7. This 2-bedroom, 2-bathroom home is just minutes from Langstaff Go Station, the bus terminal, major highways 407/404, and top-rated schools. The unit overlooks a tranquil drop-off entrance and features a spacious 130 sq ft balcony.Inside, abundant natural light floods the open-concept space through floor-to-ceiling windows. The well-designed split bedroom layout offers privacy and comfort. The modern kitchen boasts quartz countertops, a stylish backsplash, and stainless steel appliances.Enjoy a wide range of amenities, including a fitness centre, yoga studio, basketball court, media lounge with complimentary WiFi, catering kitchen, sauna, party room, rooftop terrace, electric vehicle charging stations, and dog-washing stations. This condo combines modern luxury with convenience in a highly desirable location. **** EXTRAS **** conveniently located community is surrounded by parks and top-rated schools, within walking distance to shops, restaurants, Walmart, LCBO, and numerous other attractions A must-see for those seeking a well-appointed and convenient lifestyle (id:52710)
Property Details
|
MLS® Number
|
N9039742 |
|
Property Type
|
Single Family |
|
Community Name
|
South Richvale |
|
AmenitiesNearBy
|
Schools, Public Transit, Park |
|
CommunityFeatures
|
Pet Restrictions, Community Centre |
|
Features
|
Balcony |
|
ParkingSpaceTotal
|
1 |
Building
|
BathroomTotal
|
2 |
|
BedroomsAboveGround
|
2 |
|
BedroomsTotal
|
2 |
|
Amenities
|
Security/concierge, Exercise Centre, Party Room, Visitor Parking, Storage - Locker |
|
Appliances
|
Cooktop, Dishwasher, Hood Fan, Microwave, Refrigerator, Stove |
|
CoolingType
|
Central Air Conditioning |
|
ExteriorFinish
|
Aluminum Siding |
|
HeatingFuel
|
Natural Gas |
|
HeatingType
|
Forced Air |
|
SizeInterior
|
599.9954 - 698.9943 Sqft |
|
Type
|
Apartment |
Parking
Land
|
Acreage
|
No |
|
LandAmenities
|
Schools, Public Transit, Park |
Rooms
| Level |
Type |
Length |
Width |
Dimensions |
|
Main Level |
Living Room |
3.4 m |
2.87 m |
3.4 m x 2.87 m |
|
Main Level |
Dining Room |
3.4 m |
2.87 m |
3.4 m x 2.87 m |
|
Main Level |
Kitchen |
3.1 m |
2.74 m |
3.1 m x 2.74 m |
|
Main Level |
Primary Bedroom |
3.63 m |
3.08 m |
3.63 m x 3.08 m |
|
Main Level |
Bedroom |
2.62 m |
2.6 m |
2.62 m x 2.6 m |






























