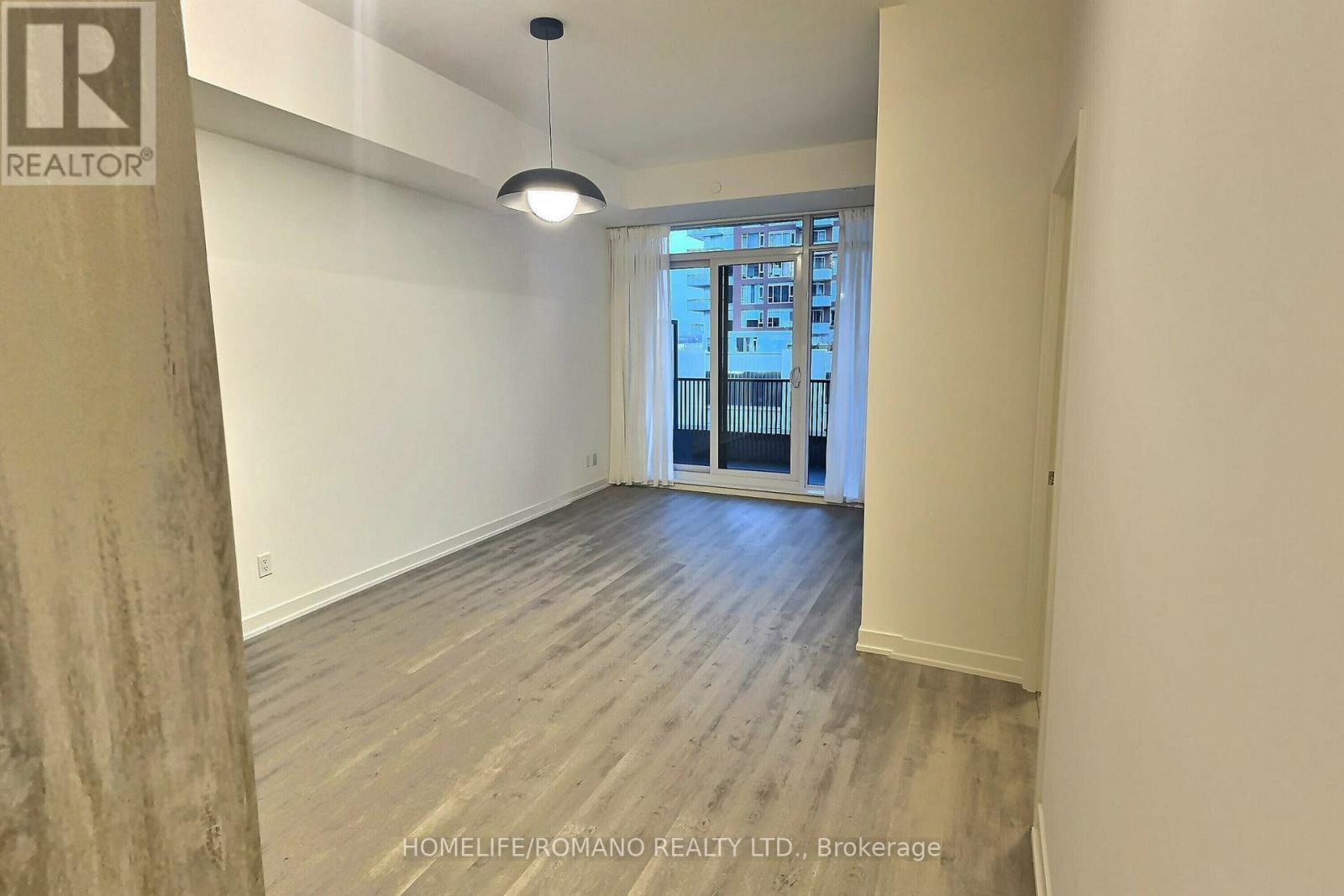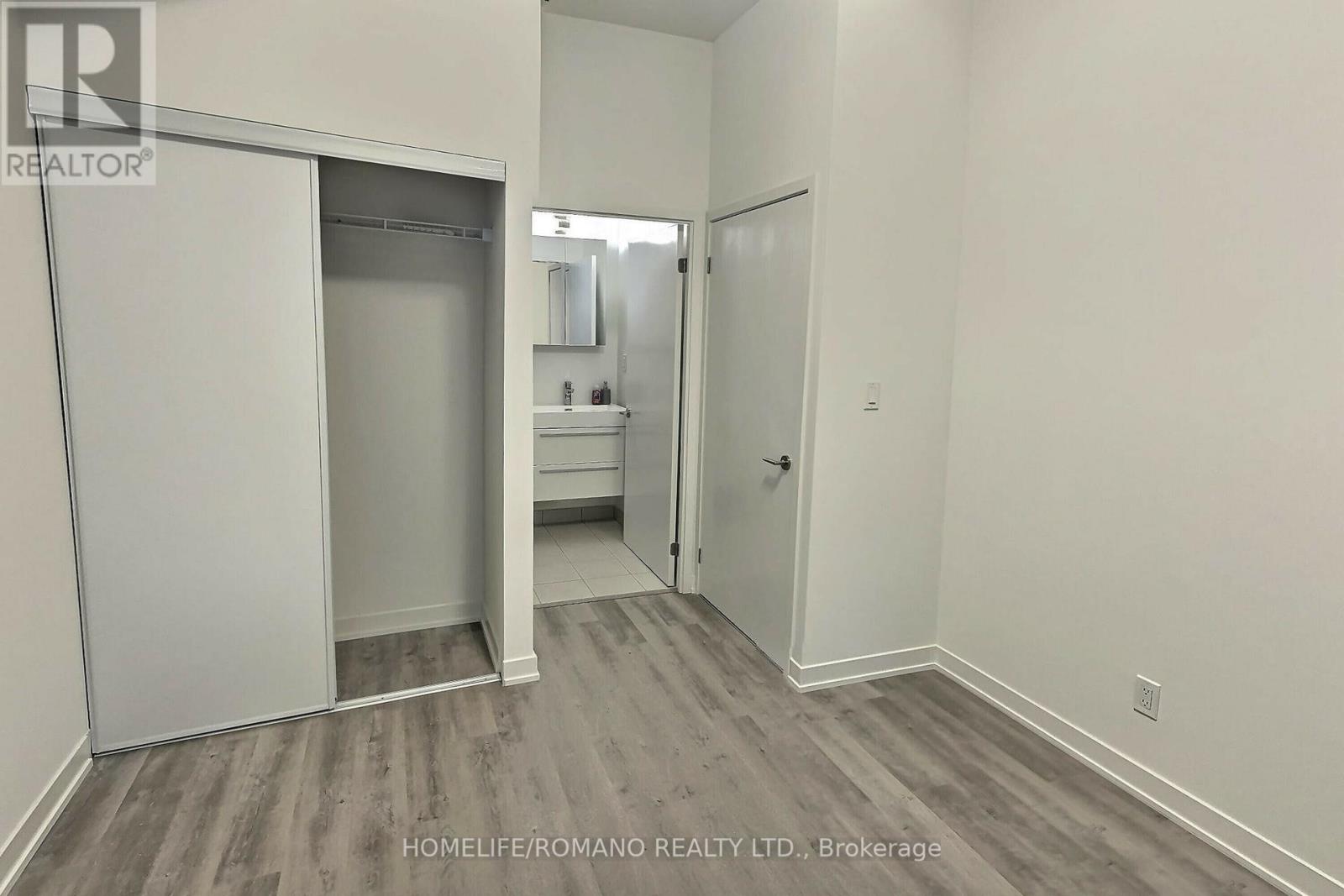2 Bedroom
2 Bathroom
599.9954 - 698.9943 sqft
Central Air Conditioning
Other
$2,500 Monthly
Welcome to the brand new, never-lived-in Gallery Square Condo in the heart of vibrant Downtown Markham! This sleek and modern 1-bedroom plus enclosed den unit offers a functional 636 sq ft layout with 2 full bathrooms, including a 4-piece ensuite in the primary bedroom and a 3-piece bathroom featuring a standalone shower. The enclosed den, complete with a closet, can be used as a flexible office space or an additional room. Enjoy high-end finishes throughout, including 9-foot ceilings, laminate flooring, floor-to ceiling windows, and a contemporary kitchen equipped with modern built-in appliances and a stone countertop. This unit includes an underground parking spot, a storage locker, and a designated bicycle parking space for added convenience. Located near the best of Markham, including VIVA transit, York University, parks, dining, shopping, and easy access to highways 404 and 407. This condo offers an unmatched lifestyle in a prime location don't miss out on making this stunning space your new home! **** EXTRAS **** 1 Parking & 1 LockerIncluded. B/I Fridge, B/I Dishwasher, B/IOven, Cook-Top, Exhaust Hood, Stacked Front Loading Washer & Dryer, All Window Coverings & All Electrical Light Fixtures. (id:52710)
Property Details
|
MLS® Number
|
N10409968 |
|
Property Type
|
Single Family |
|
Community Name
|
Unionville |
|
CommunityFeatures
|
Pet Restrictions |
|
Features
|
Balcony |
|
ParkingSpaceTotal
|
1 |
Building
|
BathroomTotal
|
2 |
|
BedroomsAboveGround
|
1 |
|
BedroomsBelowGround
|
1 |
|
BedroomsTotal
|
2 |
|
Amenities
|
Storage - Locker |
|
CoolingType
|
Central Air Conditioning |
|
ExteriorFinish
|
Brick |
|
HeatingFuel
|
Electric |
|
HeatingType
|
Other |
|
SizeInterior
|
599.9954 - 698.9943 Sqft |
|
Type
|
Apartment |
Parking
Land
Rooms
| Level |
Type |
Length |
Width |
Dimensions |
|
Flat |
Kitchen |
6.38 m |
3.66 m |
6.38 m x 3.66 m |
|
Flat |
Dining Room |
6.38 m |
3.66 m |
6.38 m x 3.66 m |
|
Flat |
Living Room |
6.38 m |
3.66 m |
6.38 m x 3.66 m |
|
Flat |
Primary Bedroom |
3.3 m |
3.2 m |
3.3 m x 3.2 m |
|
Flat |
Den |
2.57 m |
2.21 m |
2.57 m x 2.21 m |













