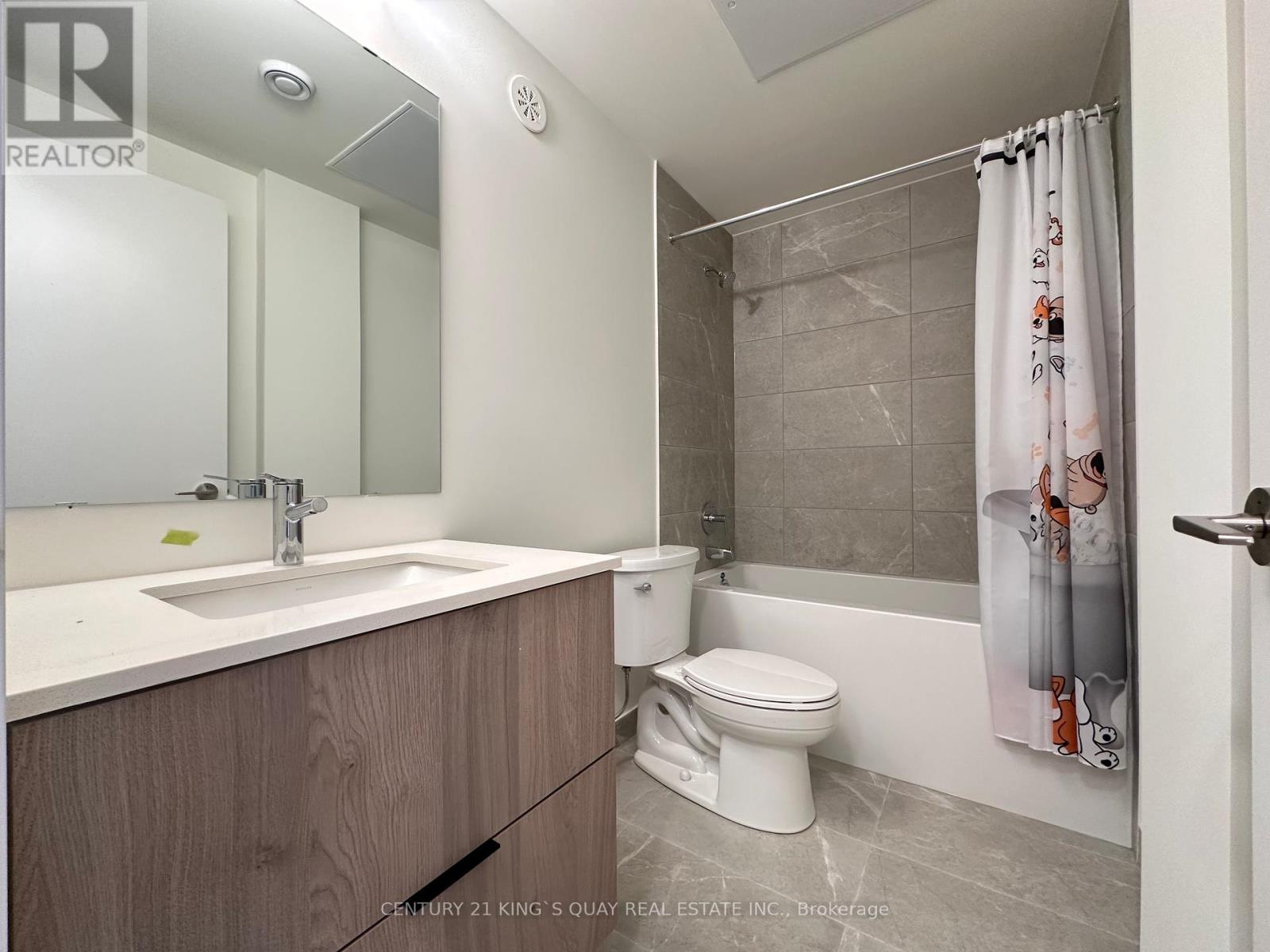917 - 2 Steckley House Lane Richmond Hill, Ontario L4S 0N4
$850,000Maintenance, Common Area Maintenance, Parking
$292.37 Monthly
Maintenance, Common Area Maintenance, Parking
$292.37 MonthlyBrand New Condo Townhouse In Elgin Mills. 3 Bedroom 3 Washroom 1 Parking 1 Locker Included. Assignment Sale. Grand 10ft Ceilings On Main And 9ft Ceiling On Lower Level. Large Size Of Windows Throughout Main And Lower Level. Balcony And Patio Available For Great Natural Lights. Close Proximity To The Elevator Leads To Underground Parking And Waste Disposal Area. Excellent Location At Bayview/elgin Mills; Close To Top Schools, Shopping, Trails And Easy Access To Common Elements, 1 Parking And 1 Locker. All Utilities Are Individually Metered. Ready For Occupancy And Move In Condition. **** EXTRAS **** All Brand New Appliances (fridge, Cooktop, Stove, Dishwasher, Range Hood, Stacked Up Washer & Dryer). All Brand New Light Fixtures & Brand New Roller Zebra Shades & Blinds. (id:52710)
Property Details
| MLS® Number | N9033030 |
| Property Type | Single Family |
| Community Name | Rural Richmond Hill |
| AmenitiesNearBy | Park, Public Transit, Schools |
| CommunityFeatures | Pet Restrictions |
| Features | Balcony, Carpet Free |
| ParkingSpaceTotal | 1 |
Building
| BathroomTotal | 3 |
| BedroomsAboveGround | 3 |
| BedroomsTotal | 3 |
| Amenities | Visitor Parking, Storage - Locker |
| CoolingType | Central Air Conditioning |
| ExteriorFinish | Brick, Concrete |
| FlooringType | Laminate |
| HalfBathTotal | 1 |
| HeatingFuel | Natural Gas |
| HeatingType | Heat Pump |
| SizeInterior | 1199.9898 - 1398.9887 Sqft |
| Type | Row / Townhouse |
Parking
| Underground |
Land
| Acreage | No |
| LandAmenities | Park, Public Transit, Schools |
Rooms
| Level | Type | Length | Width | Dimensions |
|---|---|---|---|---|
| Lower Level | Primary Bedroom | 3.72 m | 3.23 m | 3.72 m x 3.23 m |
| Lower Level | Bedroom 2 | 3.25 m | 3.03 m | 3.25 m x 3.03 m |
| Lower Level | Bedroom 3 | 2.74 m | 2.77 m | 2.74 m x 2.77 m |
| Main Level | Living Room | 4.13 m | 4.59 m | 4.13 m x 4.59 m |
| Main Level | Dining Room | 4.15 m | 3.05 m | 4.15 m x 3.05 m |
| Main Level | Kitchen | 2.15 m | 3.54 m | 2.15 m x 3.54 m |
Interested?
Contact us for more information
















