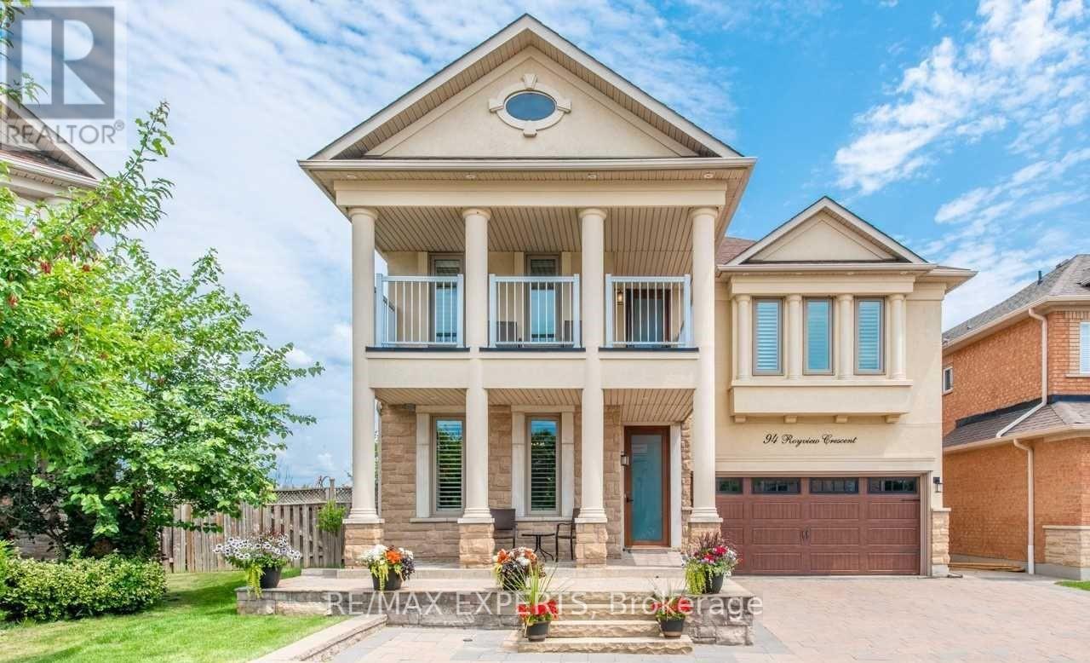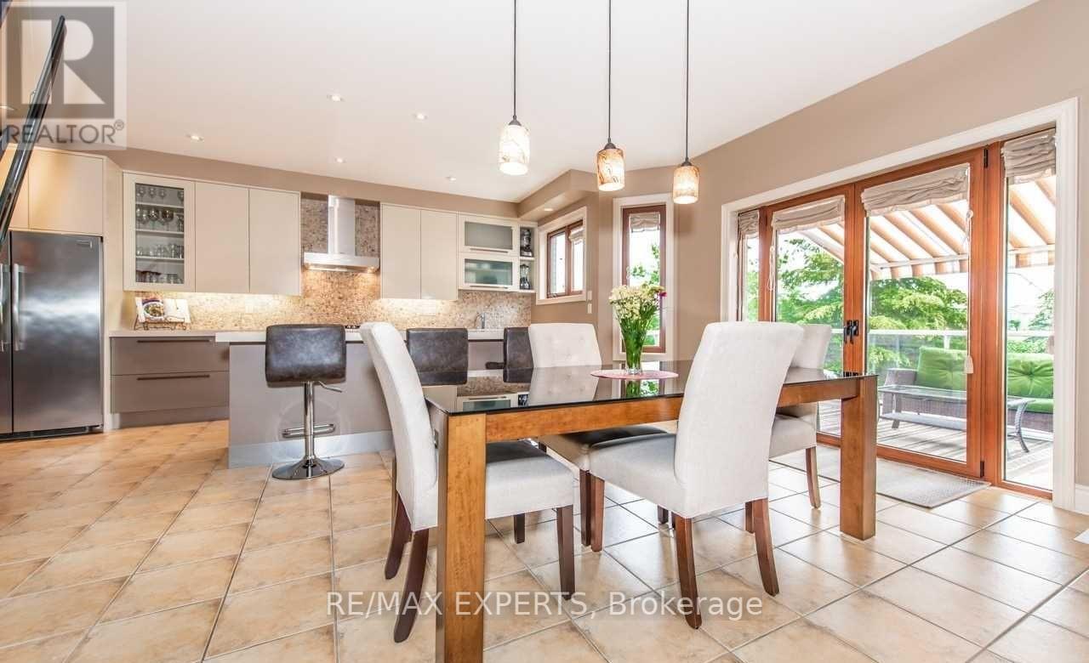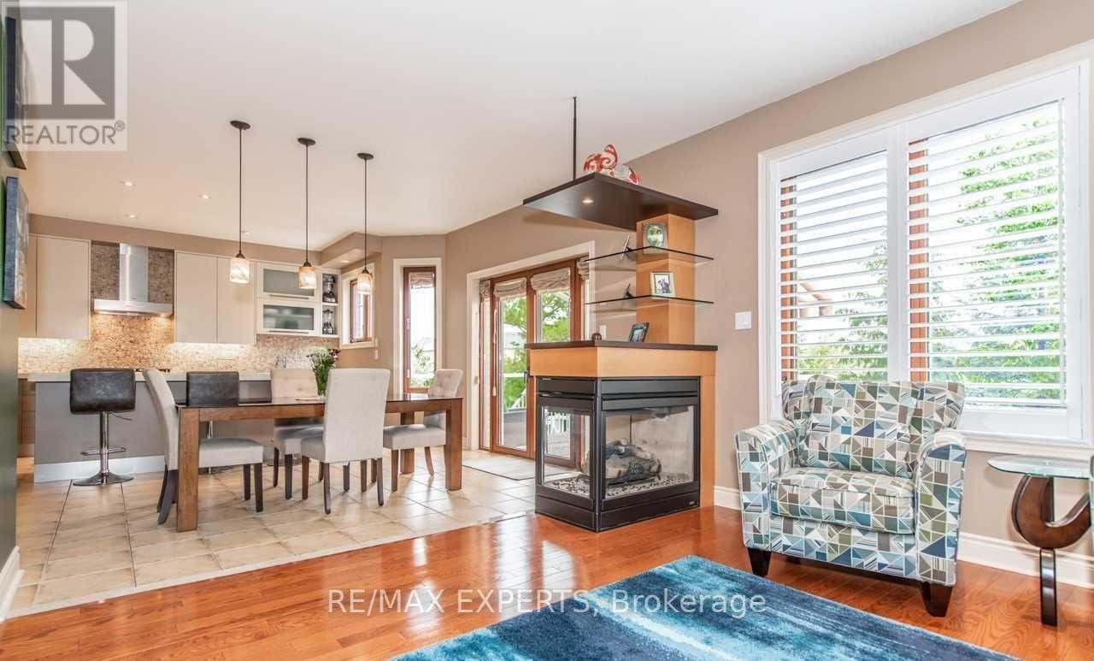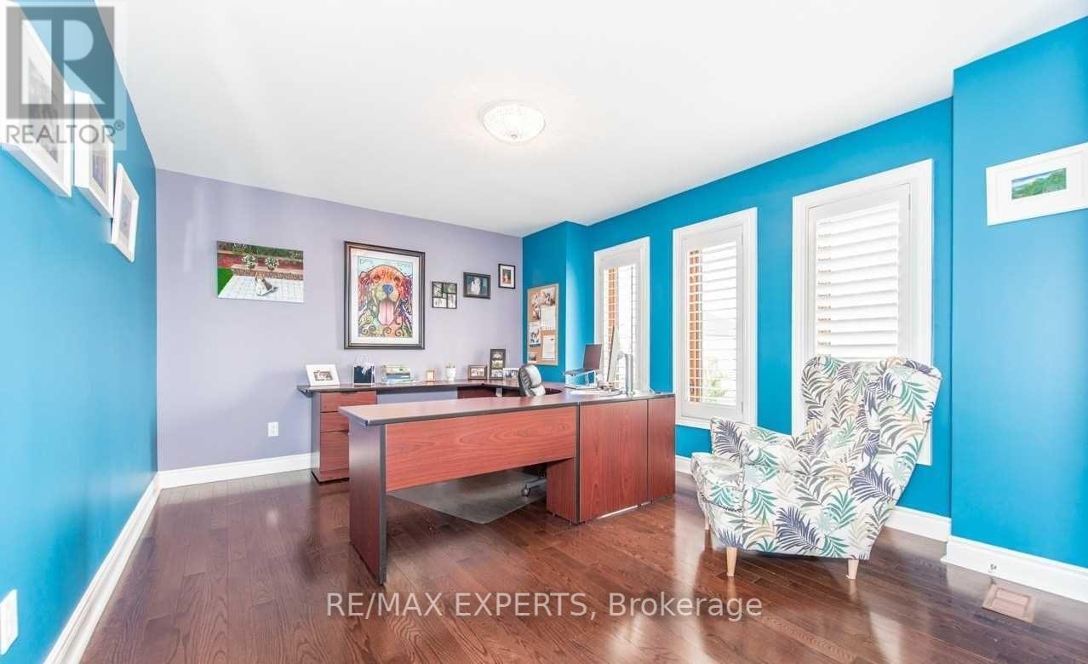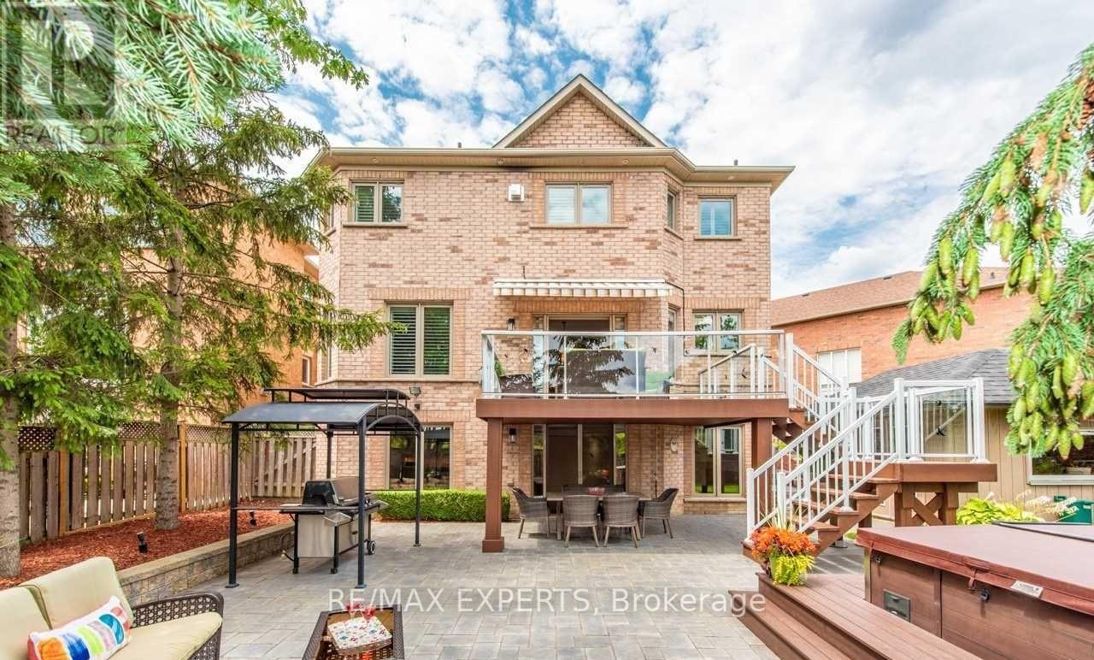5 Bedroom
4 Bathroom
3499.9705 - 4999.958 sqft
Fireplace
Central Air Conditioning
Forced Air
$1,789,000
Welcome To This Stunning Custom Design Home Built By Arista! This Exceptional Home Offers Over 3700 Sqft Of Living Space. A Rarely Available Large Pie Shaped Lot With Walk-Out Basement Professional Finished With Kitchen & Bar. Fabulous 4 Bedrooms, 4 Bathrooms Home With An Open Concept Layout. Landscaping & Interior, Surrounded By Mature Trees, Stone Walkway, Interlocking Patio, Custom Shed, Hot Tub & Fully Fenced Yard. Private Garden Back Onto Woodlands. A Perfect Home To Enjoy Endless Summer Days Entertaining Friends & Family In Your Stunning Backyard, These Versatile Spaces Offer Endless Possibilities For Enjoyment. Easy Access To A Wealth Of Amenities, Including Top-Rated Schools, Shopping Centers, Dining Options, And Recreational Facilities With Convenient Proximity To Major Highways And Transportation Options, Commuting Is A Breeze. Call This House Your Home This One You Won't Want To Miss! (id:52710)
Property Details
|
MLS® Number
|
N10405853 |
|
Property Type
|
Single Family |
|
Community Name
|
Vellore Village |
|
AmenitiesNearBy
|
Park, Schools |
|
ParkingSpaceTotal
|
6 |
Building
|
BathroomTotal
|
4 |
|
BedroomsAboveGround
|
4 |
|
BedroomsBelowGround
|
1 |
|
BedroomsTotal
|
5 |
|
Appliances
|
Water Heater, Dishwasher, Dryer, Hood Fan, Oven, Refrigerator, Stove, Washer, Window Coverings |
|
BasementDevelopment
|
Finished |
|
BasementType
|
N/a (finished) |
|
ConstructionStyleAttachment
|
Detached |
|
CoolingType
|
Central Air Conditioning |
|
ExteriorFinish
|
Stone, Stucco |
|
FireplacePresent
|
Yes |
|
FlooringType
|
Wood, Hardwood |
|
FoundationType
|
Concrete |
|
HalfBathTotal
|
1 |
|
HeatingFuel
|
Natural Gas |
|
HeatingType
|
Forced Air |
|
StoriesTotal
|
2 |
|
SizeInterior
|
3499.9705 - 4999.958 Sqft |
|
Type
|
House |
|
UtilityWater
|
Municipal Water |
Parking
Land
|
Acreage
|
No |
|
FenceType
|
Fenced Yard |
|
LandAmenities
|
Park, Schools |
|
Sewer
|
Sanitary Sewer |
|
SizeDepth
|
108 Ft |
|
SizeFrontage
|
42 Ft ,10 In |
|
SizeIrregular
|
42.9 X 108 Ft ; Rear 82.50 East |
|
SizeTotalText
|
42.9 X 108 Ft ; Rear 82.50 East |
Rooms
| Level |
Type |
Length |
Width |
Dimensions |
|
Second Level |
Primary Bedroom |
6.02 m |
5.49 m |
6.02 m x 5.49 m |
|
Second Level |
Bedroom 2 |
5.23 m |
3.63 m |
5.23 m x 3.63 m |
|
Second Level |
Bedroom 3 |
4.52 m |
3.17 m |
4.52 m x 3.17 m |
|
Second Level |
Bedroom 4 |
4.15 m |
3.78 m |
4.15 m x 3.78 m |
|
Lower Level |
Recreational, Games Room |
9.91 m |
5.13 m |
9.91 m x 5.13 m |
|
Lower Level |
Kitchen |
3.91 m |
2.57 m |
3.91 m x 2.57 m |
|
Lower Level |
Bedroom |
3.12 m |
3.05 m |
3.12 m x 3.05 m |
|
Main Level |
Living Room |
4.27 m |
3.38 m |
4.27 m x 3.38 m |
|
Main Level |
Dining Room |
3.43 m |
3.38 m |
3.43 m x 3.38 m |
|
Main Level |
Kitchen |
5.49 m |
2.77 m |
5.49 m x 2.77 m |
|
Main Level |
Eating Area |
4.27 m |
3.2 m |
4.27 m x 3.2 m |
|
Main Level |
Family Room |
4.52 m |
4.14 m |
4.52 m x 4.14 m |


