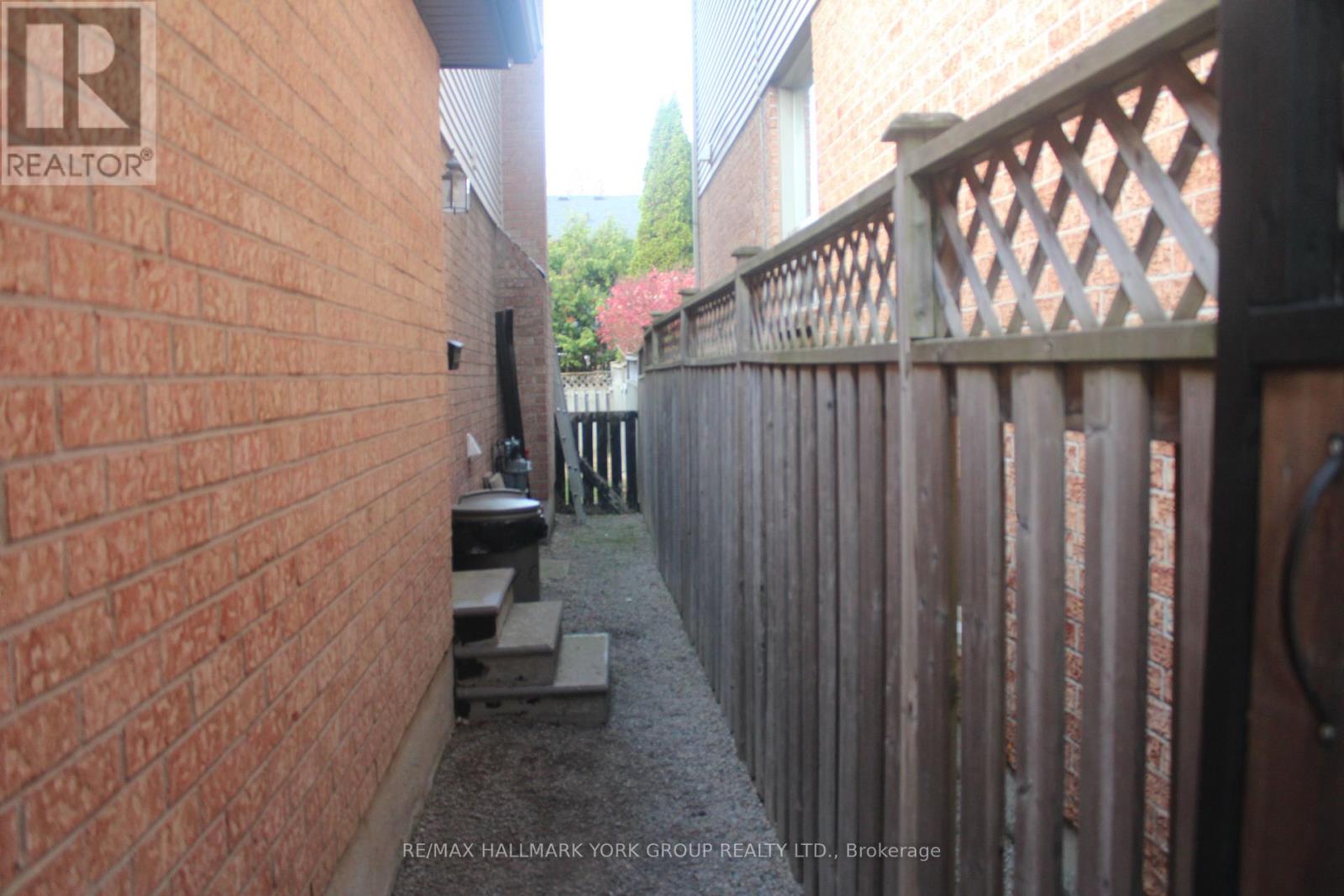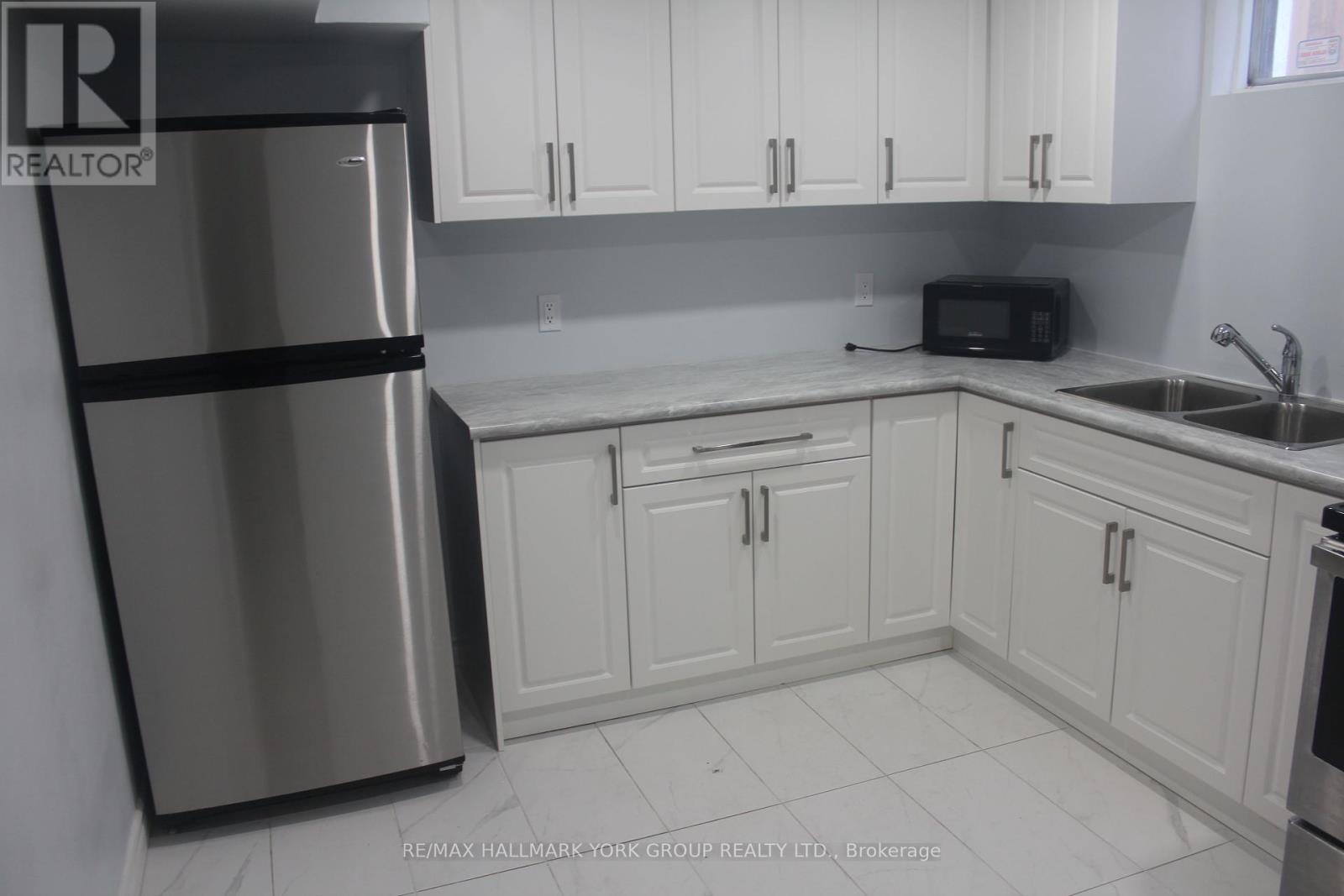2 Bedroom
1 Bathroom
699.9943 - 1099.9909 sqft
Central Air Conditioning
Forced Air
$1,750 Monthly
Welcome to this beautifully renovated 2-bedroom basement apartment in the heart of Aurora Village! This modern and spacious unit is available for immediate lease and offers the perfect combination of comfort, style, and convenience. With a private entrance, hardwood floors throughout, marble flooring in the kitchen, and sleek LED lighting, every detail has been thoughtfully considered. The large kitchen boasts stainless steel appliances, perfect for those who love to cook and entertain. Each bedroom is spacious, with ample closet space, ensuring a comfortable living experience.Located just steps from Yonge Street, this home is ideally situated for easy access to transit, including Viva and GO Bus services, making commuting a breeze. Youll also find parks, top-rated schools, shopping centers, and cozy cafes nearby, creating a vibrant and convenient lifestyle. The neighborhood is quiet, ideal for those looking for tranquility without sacrificing access to urban amenities. This unit also includes its own laundry facilities for convenience, and one parking spot is available on the driveway. Dont miss this rare opportunity to lease a stunning and move-in-ready home in one of Auroras most desirable areas. **** EXTRAS **** As an added perk, new windows will be installed by the end of the month, enhancing the units energy efficiency and aesthetic appeal. (id:52710)
Property Details
|
MLS® Number
|
N10409104 |
|
Property Type
|
Single Family |
|
Community Name
|
Aurora Village |
|
AmenitiesNearBy
|
Park, Public Transit, Schools, Hospital, Place Of Worship |
|
Features
|
Carpet Free, In Suite Laundry, In-law Suite |
|
ParkingSpaceTotal
|
1 |
Building
|
BathroomTotal
|
1 |
|
BedroomsAboveGround
|
2 |
|
BedroomsTotal
|
2 |
|
Appliances
|
Dryer, Microwave, Oven, Refrigerator, Stove, Washer |
|
BasementDevelopment
|
Finished |
|
BasementFeatures
|
Separate Entrance |
|
BasementType
|
N/a (finished) |
|
CoolingType
|
Central Air Conditioning |
|
ExteriorFinish
|
Brick |
|
FlooringType
|
Laminate, Ceramic |
|
FoundationType
|
Concrete |
|
HeatingFuel
|
Natural Gas |
|
HeatingType
|
Forced Air |
|
SizeInterior
|
699.9943 - 1099.9909 Sqft |
|
Type
|
Other |
|
UtilityWater
|
Municipal Water |
Land
|
Acreage
|
No |
|
LandAmenities
|
Park, Public Transit, Schools, Hospital, Place Of Worship |
|
Sewer
|
Sanitary Sewer |
|
SizeDepth
|
100 Ft |
|
SizeFrontage
|
40 Ft |
|
SizeIrregular
|
40 X 100 Ft |
|
SizeTotalText
|
40 X 100 Ft |
Rooms
| Level |
Type |
Length |
Width |
Dimensions |
|
Basement |
Living Room |
3.12 m |
3.76 m |
3.12 m x 3.76 m |
|
Basement |
Foyer |
3.07 m |
1.8 m |
3.07 m x 1.8 m |
|
Basement |
Kitchen |
2.9 m |
3.58 m |
2.9 m x 3.58 m |
|
Basement |
Primary Bedroom |
3.07 m |
2.79 m |
3.07 m x 2.79 m |
|
Basement |
Bedroom 2 |
2.67 m |
3.2 m |
2.67 m x 3.2 m |
|
Basement |
Bathroom |
2.36 m |
1.19 m |
2.36 m x 1.19 m |
Utilities
|
Cable
|
Available |
|
Sewer
|
Installed |
















