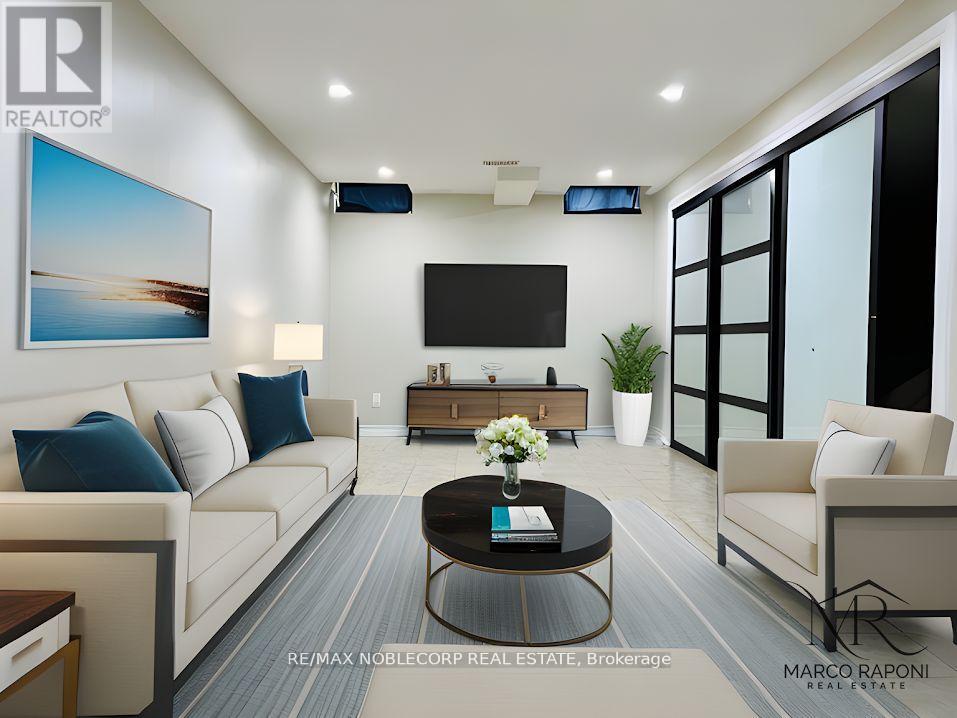2 Bedroom
1 Bathroom
699.9943 - 1099.9909 sqft
Central Air Conditioning
Forced Air
$1,800 Monthly
Welcome home to this spacious and inviting basement apartment, boasting all the space you need for comfortable living. Very Specious 1 Bedroom Basement Apartment plus Den Area. Fantastic location walking distance to public transit, shopping, schools, community center. Minutes away from Hwy 427, Hwy 7, Hwy 27 Hwy 400. All utilities Included Plus Internet, One Parking Included. (id:52710)
Property Details
|
MLS® Number
|
N10408526 |
|
Property Type
|
Single Family |
|
Community Name
|
Elder Mills |
|
AmenitiesNearBy
|
Hospital, Park, Public Transit, Schools |
|
ParkingSpaceTotal
|
1 |
Building
|
BathroomTotal
|
1 |
|
BedroomsAboveGround
|
1 |
|
BedroomsBelowGround
|
1 |
|
BedroomsTotal
|
2 |
|
Appliances
|
Dryer, Hood Fan, Microwave, Refrigerator, Stove, Washer |
|
BasementDevelopment
|
Finished |
|
BasementFeatures
|
Separate Entrance |
|
BasementType
|
N/a (finished) |
|
ConstructionStyleAttachment
|
Semi-detached |
|
CoolingType
|
Central Air Conditioning |
|
ExteriorFinish
|
Brick, Concrete |
|
FlooringType
|
Ceramic |
|
FoundationType
|
Unknown |
|
HeatingFuel
|
Natural Gas |
|
HeatingType
|
Forced Air |
|
StoriesTotal
|
2 |
|
SizeInterior
|
699.9943 - 1099.9909 Sqft |
|
Type
|
House |
|
UtilityWater
|
Municipal Water |
Land
|
Acreage
|
No |
|
LandAmenities
|
Hospital, Park, Public Transit, Schools |
|
Sewer
|
Sanitary Sewer |
|
SizeDepth
|
100 Ft |
|
SizeFrontage
|
24 Ft ,7 In |
|
SizeIrregular
|
24.6 X 100 Ft |
|
SizeTotalText
|
24.6 X 100 Ft|under 1/2 Acre |
Rooms
| Level |
Type |
Length |
Width |
Dimensions |
|
Lower Level |
Family Room |
5.79 m |
2.78 m |
5.79 m x 2.78 m |
|
Lower Level |
Kitchen |
5.03 m |
2.29 m |
5.03 m x 2.29 m |
|
Lower Level |
Bedroom |
4.94 m |
2.6 m |
4.94 m x 2.6 m |
|
Lower Level |
Den |
2.17 m |
2.44 m |
2.17 m x 2.44 m |
Utilities
|
Cable
|
Available |
|
Sewer
|
Installed |














