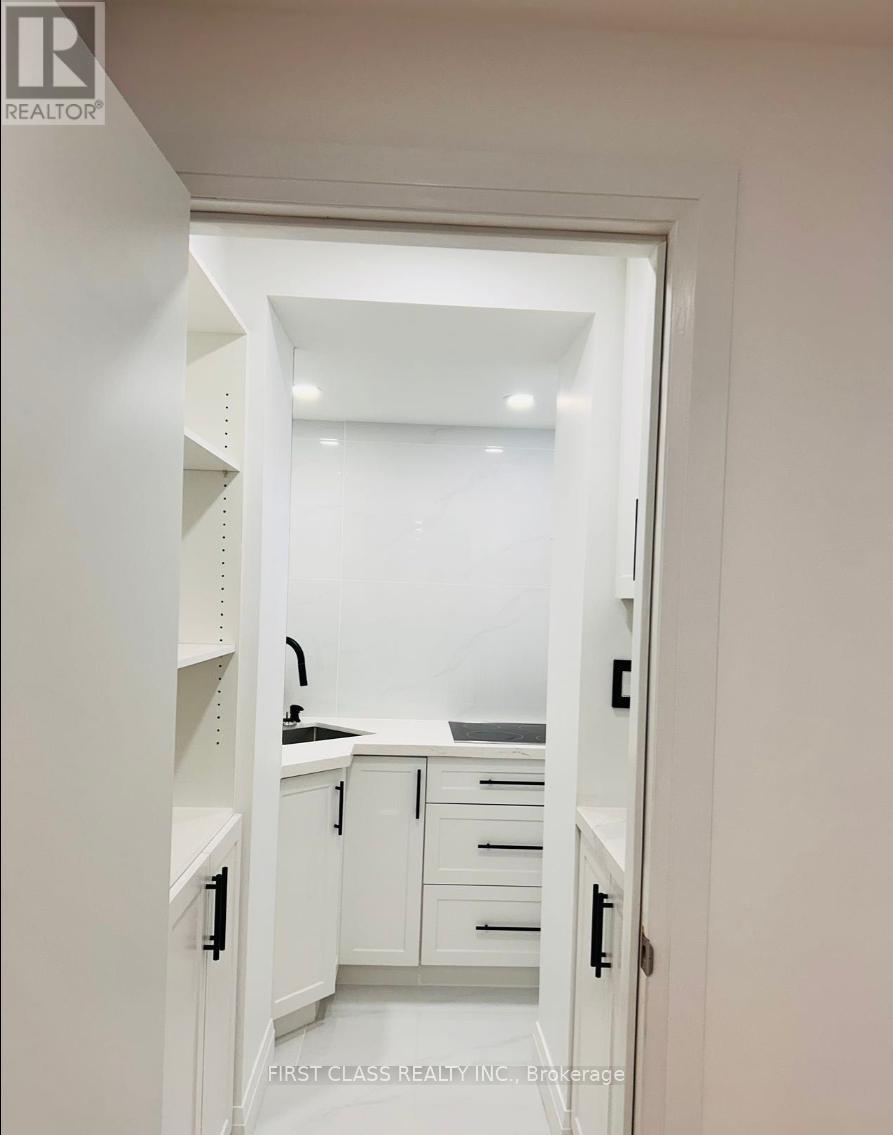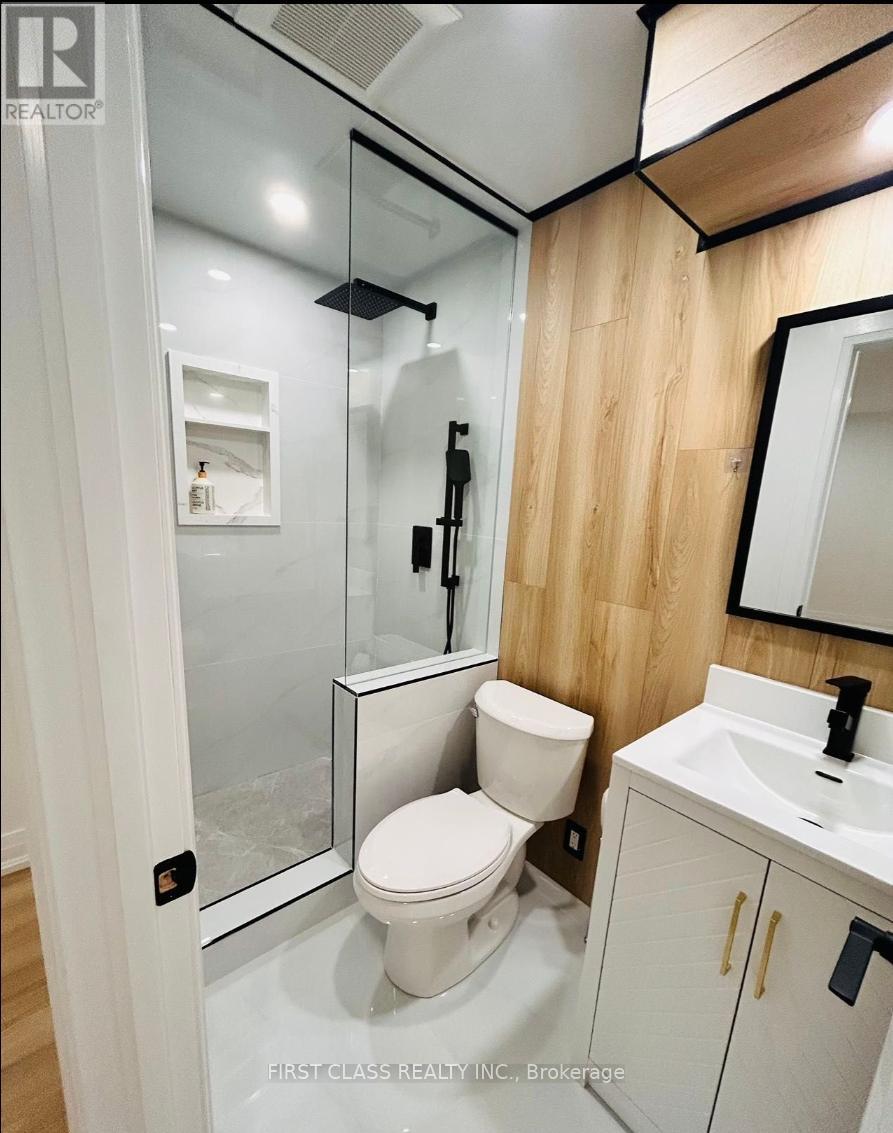2 Bedroom
2 Bathroom
699.9943 - 1099.9909 sqft
Central Air Conditioning
Forced Air
$2,100 Monthly
Welcome to your newly renovated basement unit at 3 London Plane Dr in Markham! This spacious unit offers over 500 sqft of modern living space. Enjoy the convenience of a kitchenette equipped with a range hood, electric stovetop, and stylish ceramic flooring. The living room features sleek plank flooring, charming portlights, and an 8-foot ceiling for a bright and airy atmosphere.Each bedroom includes its own private 3-piece ensuite bathroom, complete with rainfall showerheads and glass-enclosed showers. You'll share the washer and dryer with the owner, adding to the convenience of the home. Located near top-ranked schools, public transit, and various amenities, this unit is a fantastic opportunity you won't want to miss! (id:52710)
Property Details
|
MLS® Number
|
N10411455 |
|
Property Type
|
Single Family |
|
Neigbourhood
|
Berczy Village |
|
Community Name
|
Berczy |
|
AmenitiesNearBy
|
Park, Place Of Worship, Public Transit, Schools |
|
CommunicationType
|
High Speed Internet |
|
Features
|
Conservation/green Belt, Carpet Free |
|
ParkingSpaceTotal
|
1 |
Building
|
BathroomTotal
|
2 |
|
BedroomsAboveGround
|
2 |
|
BedroomsTotal
|
2 |
|
BasementFeatures
|
Apartment In Basement |
|
BasementType
|
N/a |
|
ConstructionStyleAttachment
|
Attached |
|
CoolingType
|
Central Air Conditioning |
|
ExteriorFinish
|
Brick |
|
FlooringType
|
Wood |
|
FoundationType
|
Concrete |
|
HeatingFuel
|
Natural Gas |
|
HeatingType
|
Forced Air |
|
SizeInterior
|
699.9943 - 1099.9909 Sqft |
|
Type
|
Row / Townhouse |
|
UtilityWater
|
Municipal Water |
Parking
Land
|
Acreage
|
No |
|
LandAmenities
|
Park, Place Of Worship, Public Transit, Schools |
|
Sewer
|
Sanitary Sewer |
Rooms
| Level |
Type |
Length |
Width |
Dimensions |
|
Basement |
Kitchen |
3.66 m |
2 m |
3.66 m x 2 m |
|
Basement |
Living Room |
5.51 m |
3.66 m |
5.51 m x 3.66 m |
|
Basement |
Bedroom |
3.07 m |
3.68 m |
3.07 m x 3.68 m |
|
Basement |
Bedroom |
3.07 m |
2.77 m |
3.07 m x 2.77 m |
Utilities















