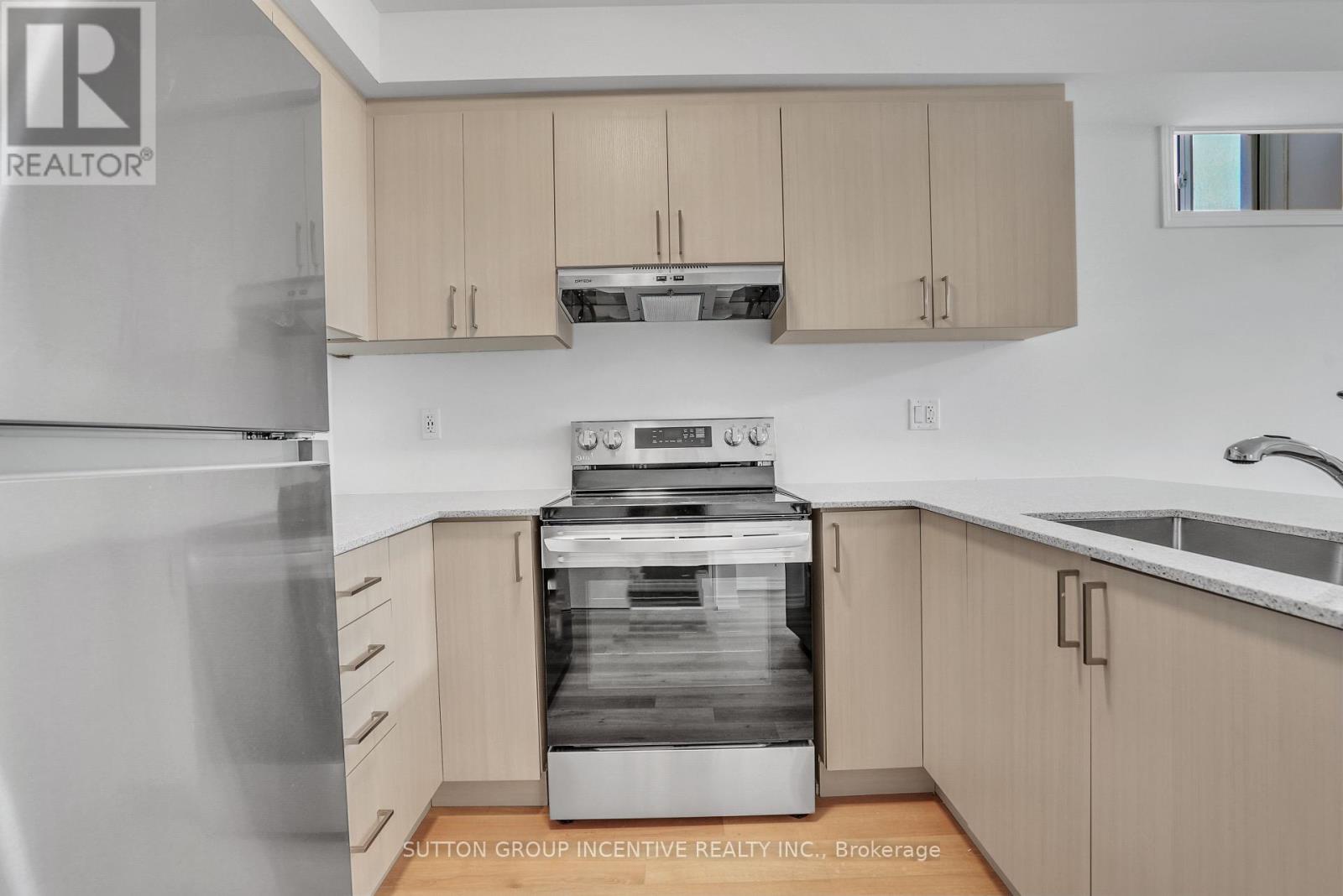1 Bedroom
1 Bathroom
Central Air Conditioning
Forced Air
$1,900 Monthly
Introducing a brand-new secondary suite by Mattamy Homes, meticulously finished with quality and style. This 1-bedroom, 1-bathroom lower-level unit offers private access through a dedicated side entrance and features an open-concept layout with a full-size kitchen, spacious recreation room, and in-suite laundry for added convenience. Parking is available for one car in the driveway and one in the garage. Utilities are shared with the upper unit, split at 30/70, with each unit benefiting from its own thermostat for personalized comfort. Located in a prime neighborhood close to shopping, the GO Train, and newly developed schools, this property offers a blend of convenience and lifestyle. The tenant is responsible for cable, internet, and tenant insurance (personal property and liability). Landscaping Sod was recently completed and fencing to be completed. Please note that the mechanical and storage rooms are reserved for the owner's use, and the side door with stairs down serves as a shared common area. (id:52710)
Property Details
|
MLS® Number
|
S9299993 |
|
Property Type
|
Single Family |
|
Community Name
|
Rural Barrie Southeast |
|
AmenitiesNearBy
|
Schools |
|
ParkingSpaceTotal
|
2 |
Building
|
BathroomTotal
|
1 |
|
BedroomsAboveGround
|
1 |
|
BedroomsTotal
|
1 |
|
Appliances
|
Dishwasher, Dryer, Refrigerator, Stove, Washer |
|
BasementDevelopment
|
Finished |
|
BasementFeatures
|
Apartment In Basement |
|
BasementType
|
N/a (finished) |
|
ConstructionStyleAttachment
|
Detached |
|
CoolingType
|
Central Air Conditioning |
|
ExteriorFinish
|
Brick, Brick Facing |
|
FoundationType
|
Poured Concrete |
|
HeatingFuel
|
Natural Gas |
|
HeatingType
|
Forced Air |
|
StoriesTotal
|
2 |
|
Type
|
House |
|
UtilityWater
|
Municipal Water |
Parking
Land
|
Acreage
|
No |
|
LandAmenities
|
Schools |
|
Sewer
|
Sanitary Sewer |
|
SizeDepth
|
91 Ft ,10 In |
|
SizeFrontage
|
36 Ft ,5 In |
|
SizeIrregular
|
36.42 X 91.86 Ft |
|
SizeTotalText
|
36.42 X 91.86 Ft |
Rooms
| Level |
Type |
Length |
Width |
Dimensions |
|
Second Level |
Bedroom |
4.11 m |
2.92 m |
4.11 m x 2.92 m |
|
Second Level |
Bathroom |
1 m |
1 m |
1 m x 1 m |
|
Main Level |
Kitchen |
3.35 m |
2.97 m |
3.35 m x 2.97 m |
|
Main Level |
Recreational, Games Room |
4.08 m |
3.23 m |
4.08 m x 3.23 m |


















