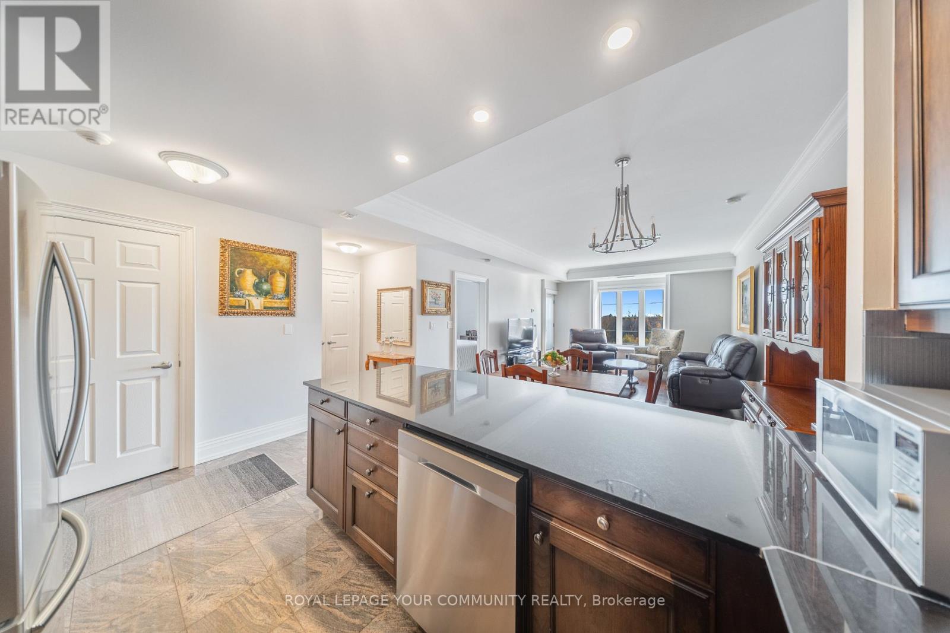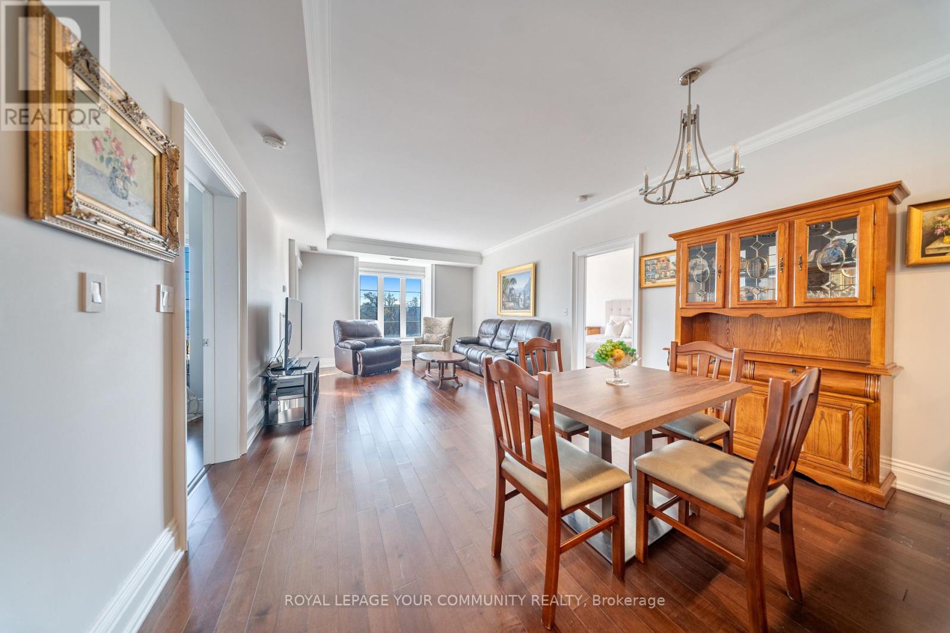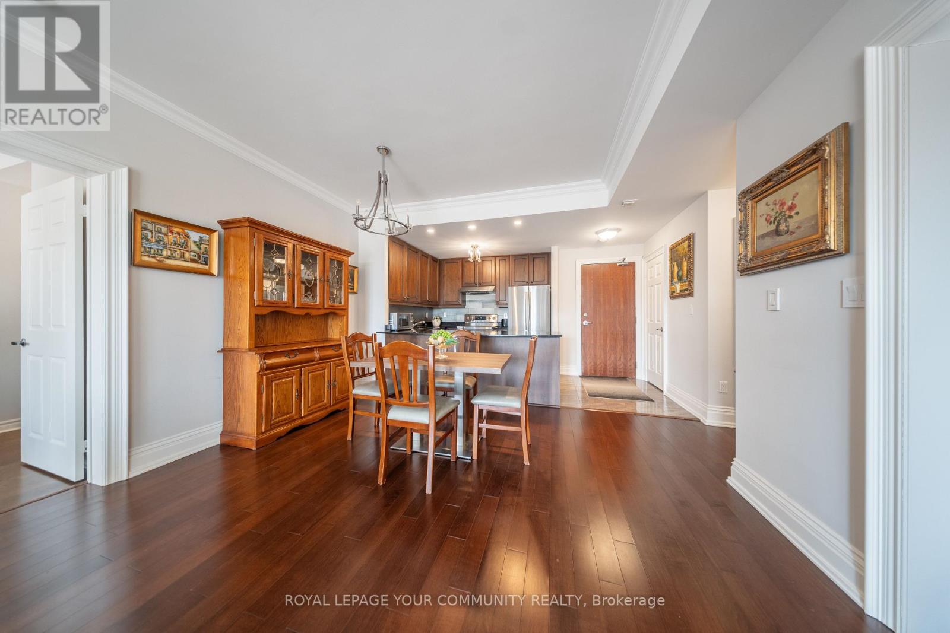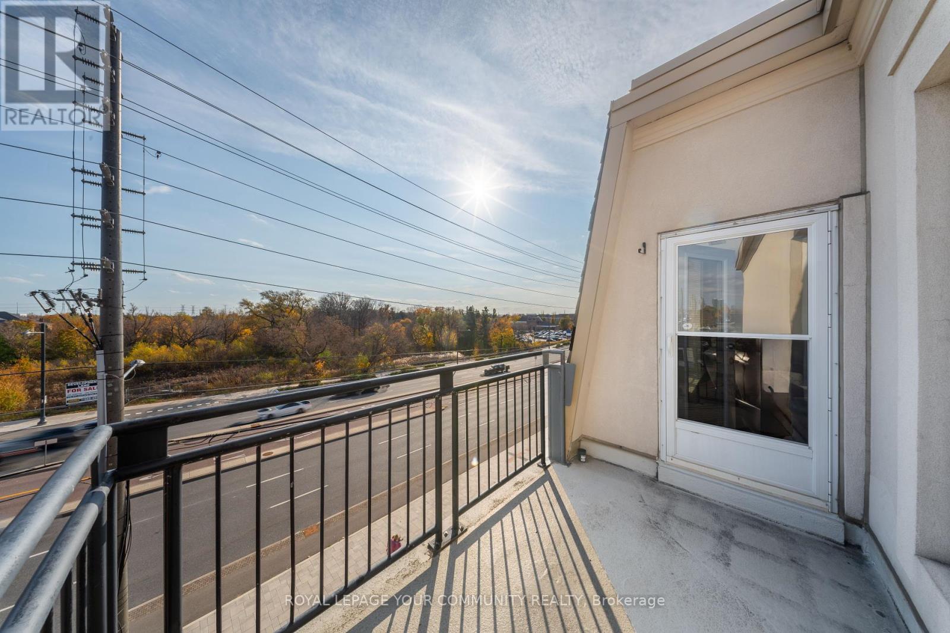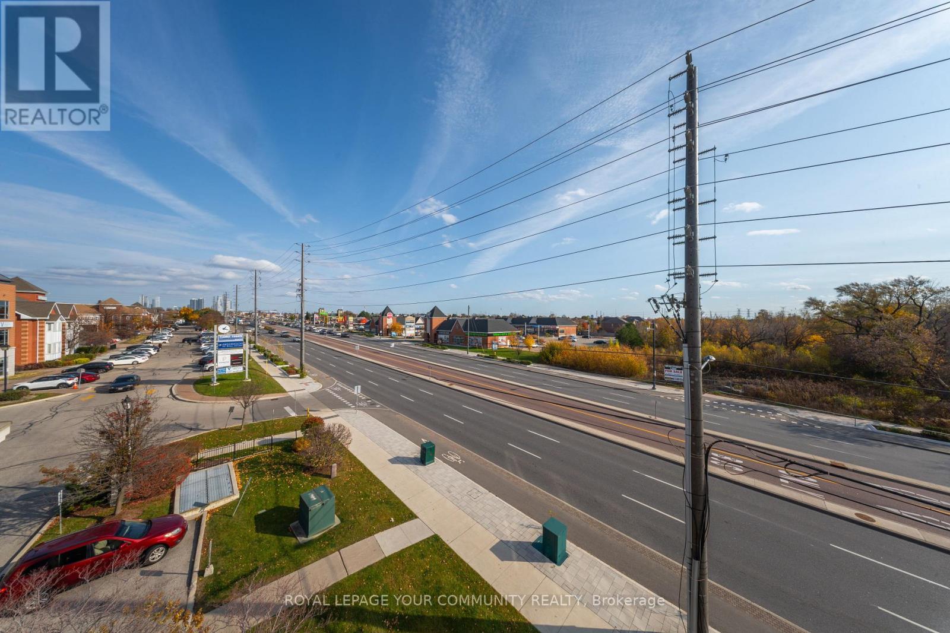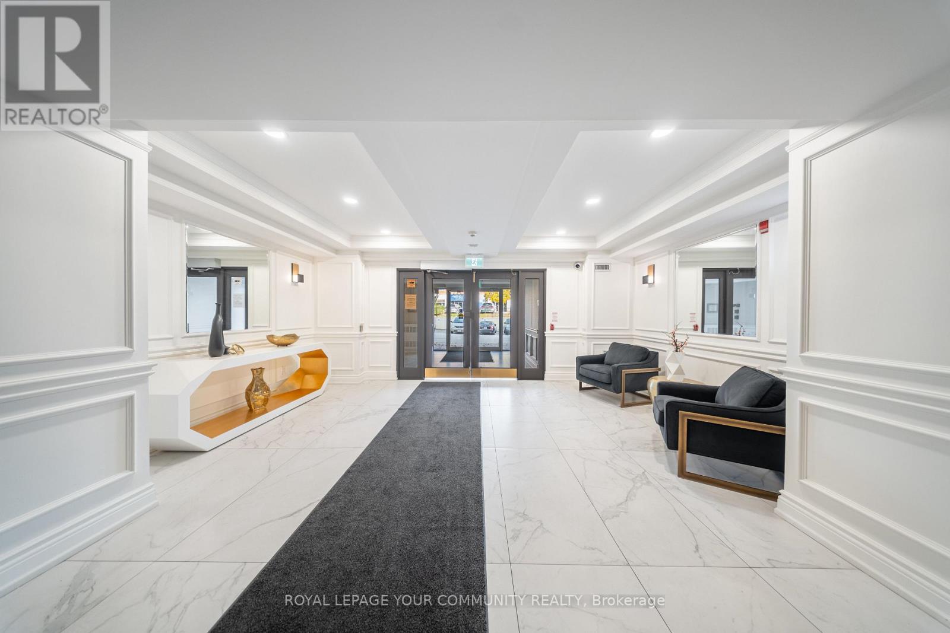Ph 412 - 4620 Highway 7 Vaughan, Ontario L4L 0B3
$788,800Maintenance, Heat, Water, Common Area Maintenance, Insurance, Parking
$732.66 Monthly
Maintenance, Heat, Water, Common Area Maintenance, Insurance, Parking
$732.66 MonthlyWelcome to the Rarely offered Penthouse Suite at AMBRIA Residences. This Boutique Building offers condo living in the heart of woodbridge, walking distance to amenities and Express Bus at your doorstep to Subway. Sprawling 1100 sqft of Open Concept Living & Dining Space with smooth 9ft ceilings. Functional Split 2 Bedroom layout w/ 2 Full baths. Large Primary Bedroom with 4pc Ensuite. Gorgeous Kitchen - full size Stainless Steel Appliances and granite counters breakfast bar with overhang. Large Balcony with unobstructed views. Huge Walk-in Laundry for extra storage space for a sink. **** EXTRAS **** Fridge, Stove, Dishwasher, Microwave, Washer & Dryer, All Light Fixtures & Window Coverings (id:52710)
Property Details
| MLS® Number | N10410183 |
| Property Type | Single Family |
| Community Name | East Woodbridge |
| CommunityFeatures | Pet Restrictions |
| Features | Balcony, Carpet Free |
| ParkingSpaceTotal | 1 |
Building
| BathroomTotal | 2 |
| BedroomsAboveGround | 2 |
| BedroomsTotal | 2 |
| Amenities | Storage - Locker |
| CoolingType | Central Air Conditioning |
| ExteriorFinish | Brick Facing |
| FlooringType | Marble, Hardwood, Ceramic |
| HeatingFuel | Natural Gas |
| HeatingType | Forced Air |
| SizeInterior | 999.992 - 1198.9898 Sqft |
| Type | Apartment |
Parking
| Underground |
Land
| Acreage | No |
Rooms
| Level | Type | Length | Width | Dimensions |
|---|---|---|---|---|
| Main Level | Kitchen | 2.92 m | 4.31 m | 2.92 m x 4.31 m |
| Main Level | Living Room | 7.11 m | 4.05 m | 7.11 m x 4.05 m |
| Main Level | Dining Room | 7.11 m | 4.05 m | 7.11 m x 4.05 m |
| Main Level | Primary Bedroom | 3.26 m | 4.66 m | 3.26 m x 4.66 m |
| Main Level | Bedroom 2 | 2.84 m | 3.68 m | 2.84 m x 3.68 m |
| Main Level | Laundry Room | 1.85 m | 1.45 m | 1.85 m x 1.45 m |
Interested?
Contact us for more information








