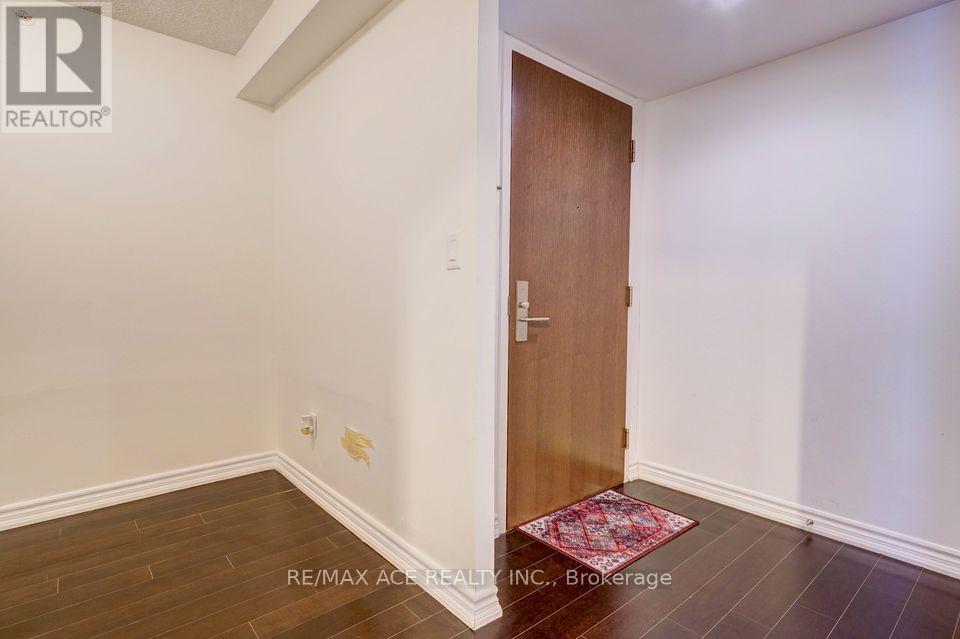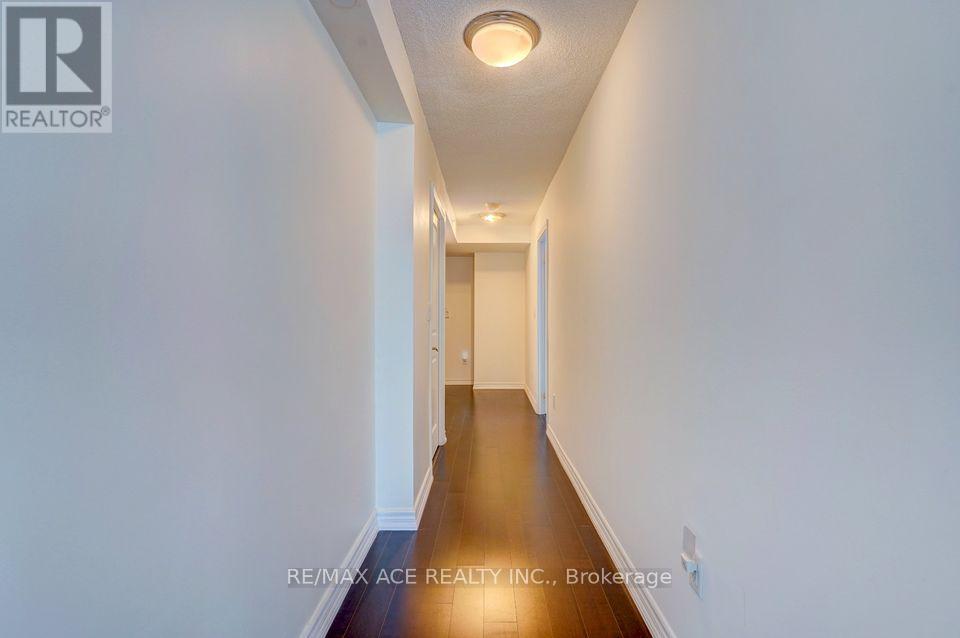3 Bedroom
2 Bathroom
999.992 - 1198.9898 sqft
Central Air Conditioning
Forced Air
$3,999 Monthly
Aura At The College Park, Direct Access To College Subway Station, Steps To 24Hr Supermarket, Ryerson, Uoft, Eaton Centre, Financial District & Major Hospitals, Professional International Fitness Centre.2 Bedrooms + Den W/ 2 Baths & Balcony** Floor To Ceiling Windows** Hrd Flr Throughout, Additional Den Is Perfect For A Home Office Or The 3rd Bdr. Amenities Includes: Gym, Rooftop Terrace, Party Room, Guest Suites & More... (id:52710)
Property Details
|
MLS® Number
|
C9362533 |
|
Property Type
|
Single Family |
|
AmenitiesNearBy
|
Hospital, Park, Schools |
|
CommunityFeatures
|
Pet Restrictions, Community Centre |
|
Features
|
Balcony, Carpet Free |
|
ParkingSpaceTotal
|
1 |
|
ViewType
|
City View |
Building
|
BathroomTotal
|
2 |
|
BedroomsAboveGround
|
2 |
|
BedroomsBelowGround
|
1 |
|
BedroomsTotal
|
3 |
|
Amenities
|
Security/concierge, Exercise Centre, Party Room, Storage - Locker |
|
CoolingType
|
Central Air Conditioning |
|
ExteriorFinish
|
Brick, Concrete |
|
FlooringType
|
Hardwood |
|
HeatingFuel
|
Natural Gas |
|
HeatingType
|
Forced Air |
|
SizeInterior
|
999.992 - 1198.9898 Sqft |
|
Type
|
Apartment |
Parking
Land
|
Acreage
|
No |
|
LandAmenities
|
Hospital, Park, Schools |
Rooms
| Level |
Type |
Length |
Width |
Dimensions |
|
Ground Level |
Living Room |
5.6 m |
5.06 m |
5.6 m x 5.06 m |
|
Ground Level |
Dining Room |
5.6 m |
5.06 m |
5.6 m x 5.06 m |
|
Ground Level |
Kitchen |
5.6 m |
5.06 m |
5.6 m x 5.06 m |
|
Ground Level |
Primary Bedroom |
4.27 m |
3.05 m |
4.27 m x 3.05 m |
|
Ground Level |
Bedroom 2 |
3.66 m |
2.75 m |
3.66 m x 2.75 m |
|
Ground Level |
Den |
2.55 m |
1.85 m |
2.55 m x 1.85 m |
|
Ground Level |
Foyer |
1.6 m |
1.2 m |
1.6 m x 1.2 m |


























